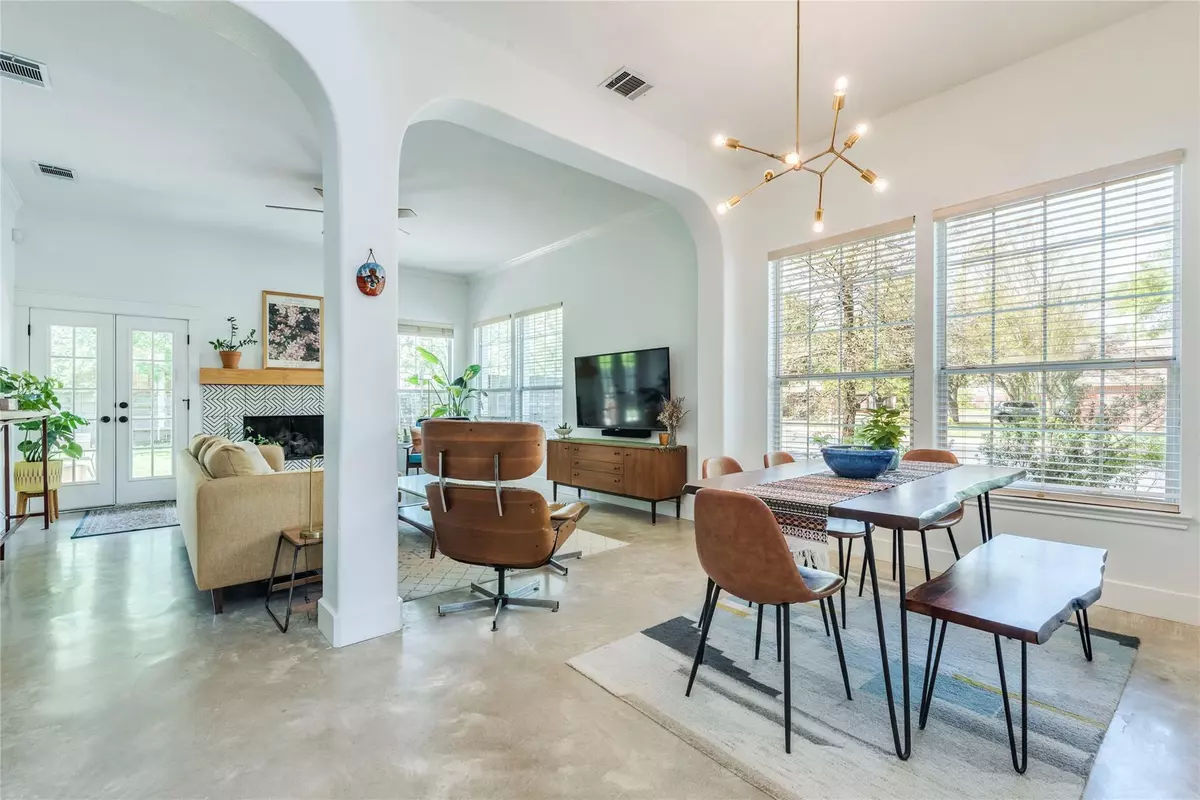$549,000
For more information regarding the value of a property, please contact us for a free consultation.
3 Beds
3 Baths
1,725 SqFt
SOLD DATE : 05/07/2024
Key Details
Property Type Single Family Home
Sub Type Single Family Residence
Listing Status Sold
Purchase Type For Sale
Square Footage 1,725 sqft
Price per Sqft $318
Subdivision Hunters Chase Sec 05 Amd
MLS Listing ID 4557612
Sold Date 05/07/24
Bedrooms 3
Full Baths 2
Half Baths 1
HOA Fees $41/qua
Originating Board actris
Year Built 1994
Annual Tax Amount $7,801
Tax Year 2023
Lot Size 6,033 Sqft
Property Description
Beautifully updated corner lot gem in North Austin’s highly sought-after Hunter’s Chase community. This home comes pre-inspected with sellers already taking care of numerous repairs pre-listing. Clean and Move-in-Ready! Prime North Austin location with RR ISD schools in the heart of the tech corridor just minutes to Apple’s HQ, The Domain, and Q2 stadium. Situated on a beautifully landscaped corner lot with a recently updated roof (impact resistant shingles), lush native landscaping, updated exterior paint, and a covered front porch with stained cedar wood pillars. Essential updates include the Carrier 16-SEER HVAC system, polished concrete & hardwood flooring, and interior paint. Inside you will find 3 bedrooms, 2.5 baths, and 1,725 sq ft of flexible living space with stunning contemporary updates throughout. Featuring soaring tall ceilings, sweeping archways, stylish modern finishes, a gas log fireplace, and plentiful windows the infuse the home with peaceful natural light. The spacious kitchen comes ready to use with granite countertops, SS appliances, and shaker style cabinetry. The centrally located dining room makes entertaining a breeze. Enjoy a secluded main floor primary suite with a walk-in closet and private ensuite bath, plus direct access to the back yard. Upstairs you will find two spacious secondary bedrooms, a chic contemporary full bath, and a hallway lined with bookcases. Amazing backyard oasis with a covered back porch and a built-in, fully lined, above ground Cowboy pool and sail shade. Enjoy a spacious fenced-in yard space with shade trees and well-placed xeriscape. Google Fiber available. Residents enjoy an amenity center with a pool, park, playground, and tennis courts. Nearby an impressive array of restaurants, retail, and entertainment options in all directions. Easy access to 183 and just 15 miles to the heart of Downtown Austin. Act now to secure this move-in ready beauty in this coveted community. Schedule a showing today!
Location
State TX
County Williamson
Rooms
Main Level Bedrooms 1
Interior
Interior Features Bookcases, Breakfast Bar, Ceiling Fan(s), High Ceilings, Chandelier, Granite Counters, Quartz Counters, Crown Molding, Double Vanity, Electric Dryer Hookup, French Doors, High Speed Internet, Interior Steps, Pantry, Primary Bedroom on Main, Recessed Lighting, Track Lighting, Walk-In Closet(s), Washer Hookup
Heating Central
Cooling Central Air
Flooring Concrete, Tile, Wood
Fireplaces Number 1
Fireplaces Type Gas Log, Living Room
Fireplace Y
Appliance Dishwasher, Disposal, Exhaust Fan, Gas Range, Microwave, Double Oven, Stainless Steel Appliance(s), Water Heater
Exterior
Exterior Feature Lighting, Private Yard
Garage Spaces 2.0
Fence Back Yard, Fenced, Gate, Privacy, Wood
Pool Above Ground, Outdoor Pool
Community Features Curbs, Google Fiber, Park, Picnic Area, Playground, Pool, Sidewalks, Tennis Court(s)
Utilities Available Cable Available, Electricity Available, High Speed Internet, Natural Gas Available, Sewer Available, Water Available
Waterfront Description None
View Neighborhood
Roof Type Composition,Shingle
Accessibility None
Porch Front Porch
Total Parking Spaces 4
Private Pool Yes
Building
Lot Description Back Yard, Corner Lot, Curbs, Front Yard, Landscaped, Level, Native Plants, Public Maintained Road, Trees-Medium (20 Ft - 40 Ft), Trees-Small (Under 20 Ft), Xeriscape
Faces Northeast
Foundation Slab
Sewer Public Sewer
Water Public
Level or Stories Two
Structure Type Brick,Masonry – Partial
New Construction No
Schools
Elementary Schools Pond Springs
Middle Schools Deerpark
High Schools Mcneil
School District Round Rock Isd
Others
HOA Fee Include Common Area Maintenance
Restrictions Deed Restrictions
Ownership Fee-Simple
Acceptable Financing Cash, Conventional, FHA, VA Loan
Tax Rate 1.8578
Listing Terms Cash, Conventional, FHA, VA Loan
Special Listing Condition Standard
Read Less Info
Want to know what your home might be worth? Contact us for a FREE valuation!

Our team is ready to help you sell your home for the highest possible price ASAP
Bought with Regent Property Group, LLC

"My job is to find and attract mastery-based agents to the office, protect the culture, and make sure everyone is happy! "

