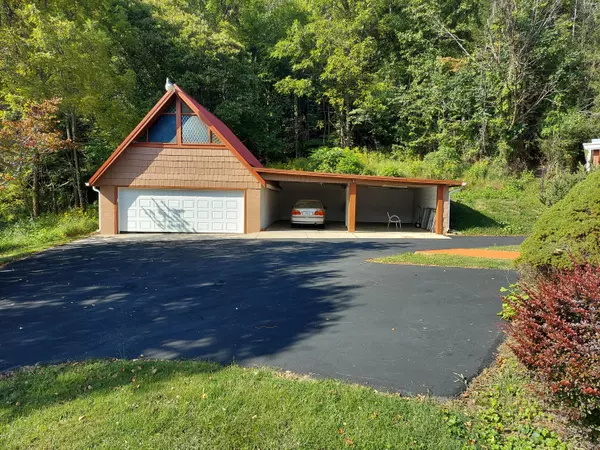$580,000
$649,000
10.6%For more information regarding the value of a property, please contact us for a free consultation.
3 Beds
2 Baths
2,786 SqFt
SOLD DATE : 05/07/2024
Key Details
Sold Price $580,000
Property Type Single Family Home
Sub Type Single Family Residence
Listing Status Sold
Purchase Type For Sale
Square Footage 2,786 sqft
Price per Sqft $208
Subdivision Not In Subdivision
MLS Listing ID 9943701
Sold Date 05/07/24
Style A-Frame,Chalet
Bedrooms 3
Full Baths 2
HOA Y/N No
Total Fin. Sqft 2786
Originating Board Tennessee/Virginia Regional MLS
Year Built 1973
Lot Size 27.450 Acres
Acres 27.45
Lot Dimensions IRR
Property Description
Unique Property! Could be a Hunting Cabin Paridise! OWN A PART OF ROCK CREEK! Never before on the market, a beautiful home located on a semi-private road, set against 27+ acres of beautiful woodland with lots of mature timber. The White family homesteaded this land over a century ago! The family had the first saw mill & the first large grocery store in the area.The home has a large yard in the front where for years there was a garden. There is a half acre or more across the road and extends across ''Rock Creek''. The rock on the two floor to ceiling fireplaces came from this creek & the large mantel pieces came from trees grown in the woods! A new roof (2022), expanded kitchen w/new soft-close cabinets & granite tops with backsplash (2022) including a bar to relax having your morning coffee. The master bedroom with carpet joins another room for a bedroom or an office with the bath which has been updated with a tub/ shower combination, new vanity and flooring. Upstairs is an updated bath with a shower & third bedroom with a double closet and built in drawers and other storage areas. The laundry features a sink & also a walk-in shower built to accommodate the working person to come in the sliding glass door & take a shower! A closet in the laundry could be taken out & a commode added to have 3 full baths! The room which you will all love is the downstairs great room with the second fireplace &l the flooring is life time laminate flooring down stairs & upstairs. The unfinished part of the basement could be a 4th bedroom/office if needed by moving the water heater & dropping in a wall to separate the work space. The double doors could be replaced with a garage door, you decide. A detached double garage has a large storage rm. above & a double carport. Natural Gas available if you were to prefer a gas range. Could build small cabins for rentals. There is a half ac. beside the creek. Wonderful Water supplied by the mountain springs! MAKE AN OFFER! VANITIES, COMMODES, FLOORING, CARPET IN MASTER BEDROOM & BOTH STAIRS, NEW GLASS IN THE SLIDING DOORS TO REPLACE BROKEN SEALS, NEW KITCHEN CABINETS, GRANITE, REFRIGERATOR, STOVE, MICROWAVE,SINK, FAUCET,GARBAGE DISPOSAL & DISHWASHER, NEW WATER HEATER, NEW PAINT THROUGHOUT, NEW GARAGE DOOR. TELL YOUR CLIENTS THAT NEW CEILING FANS WERE PURCHASED FOR THE GREAT ROOM & FOR THE BEDROOMS BUT THE SELLER WANTED TO LEAVE THE CRYSTAL LIGHT FIXTURES BECAUSE HIS MOTHER HAD PURCHASED THOSE & THEY ARE BACK IN STYLE. SELLER WILL LEAVE TWO MATCHING CEILING FANS IF THE BUYER WANTS THEM FOR THE GREAT ROOM. TWO EXTERIOR SINGLE DOORS ARE NEW WITH THE SHADES INSIDE THE GLASS & THE SIDE ENTRY DOOR. METAL ROOF ON GARAGE & RUBBER ROOF ON CARPORT WAS PUT ON APPROX. 10 YRS. AGO. THE HVAC WAS CHECKED OUT & THE SELLER WAS TOLD IT IS GOOD. ALL NEW ASPPHALT DRIVEWAYS with SEALER ADDED. 1ST LEVEL FIREPLACE IS NATURAL GAS, LOWER LEVEL IS WOOD BURNING FIREPLACE
Location
State TN
County Unicoi
Community Not In Subdivision
Area 27.45
Zoning RS
Direction FROM Johnson City ON INTERSTATE 26 GO SOUTH TOWARD ERWIN. TAKE EXIT 36 MAIN STREET, TURN L. ON HARIS HOLLOW OFF EXIT TO RIGHT AT TRAFFIC LIGHT, FOR 0.5 MILE TURN LEFT ON ROCK CREEK RD, GO APPROXIMATELY 1.3 MILES TURN LEFT ON WHITE STREET(THERE'S AN OLD BARN BESIDE THE ROAD) Bear right, house on L
Rooms
Other Rooms Storage
Basement Block, Concrete, Exterior Entry, Full, Interior Entry, Partial Cool, Partial Heat, Partially Finished, Walk-Out Access, Workshop
Primary Bedroom Level Second
Interior
Interior Features Bar, Built-in Features, Eat-in Kitchen, Granite Counters, Open Floorplan, Remodeled, Shower Only, Soaking Tub, Utility Sink
Heating Central, Fireplace(s), Natural Gas, Wood
Cooling Ceiling Fan(s), Central Air
Flooring Carpet, Ceramic Tile, Concrete, Laminate
Fireplaces Number 2
Fireplaces Type Basement, Gas Log, Great Room, Insert, Recreation Room, Stone
Fireplace Yes
Window Features Double Pane Windows,Insulated Windows,Skylight(s),Storm Window(s)
Appliance Dishwasher, Disposal, Electric Range, Microwave, Refrigerator
Heat Source Central, Fireplace(s), Natural Gas, Wood
Laundry Electric Dryer Hookup, Washer Hookup
Exterior
Exterior Feature Garden, Other
Parking Features Deeded, Asphalt, Carport, Concrete, Detached, Garage Door Opener
Garage Spaces 2.0
Community Features Sidewalks
Utilities Available Cable Available
Amenities Available Landscaping
View Mountain(s), Creek/Stream
Roof Type Metal,Rubber,Shingle
Topography Cleared, Level, Mountainous, Sloped, Wooded
Porch Breezeway, Covered, Front Patio, Patio, Side Porch
Total Parking Spaces 2
Building
Entry Level One and One Half
Foundation Block
Sewer Septic Tank
Water Public
Architectural Style A-Frame, Chalet
Structure Type Block,Wood Siding
New Construction No
Schools
Elementary Schools Rock Creek
Middle Schools Unicoi Co
High Schools Erwin High School
Others
Senior Community No
Tax ID 024
Acceptable Financing Cash, Conventional, FMHA, Indiv/Seller Financing, VA Loan
Listing Terms Cash, Conventional, FMHA, Indiv/Seller Financing, VA Loan
Read Less Info
Want to know what your home might be worth? Contact us for a FREE valuation!

Our team is ready to help you sell your home for the highest possible price ASAP
Bought with Shane O'Hare • REMAX Checkmate, Inc. Realtors
"My job is to find and attract mastery-based agents to the office, protect the culture, and make sure everyone is happy! "






