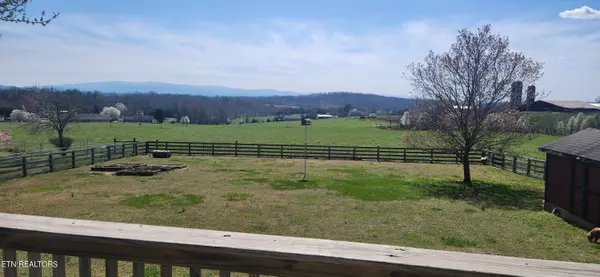$369,900
$369,900
For more information regarding the value of a property, please contact us for a free consultation.
3 Beds
2 Baths
1,585 SqFt
SOLD DATE : 05/07/2024
Key Details
Sold Price $369,900
Property Type Single Family Home
Sub Type Residential
Listing Status Sold
Purchase Type For Sale
Square Footage 1,585 sqft
Price per Sqft $233
Subdivision Franklin Estates Unit 2
MLS Listing ID 1258243
Sold Date 05/07/24
Style Traditional
Bedrooms 3
Full Baths 2
HOA Fees $4/ann
Originating Board East Tennessee REALTORS® MLS
Year Built 2006
Lot Size 0.490 Acres
Acres 0.49
Property Description
Gorgeous Mountain Views in the heart of the Country!! Updated One level Rancher located in Beautiful Greenback Tn. 3 Bedrooms and 2 Baths with unobstructed views of The Great Smoky Mountains. New Paint. New Appliances. New Granite Countertops. Large open floor plan. Cathedral ceilings. Stone fireplace is heated by propane. Large open kitchen has been recently updated and has beautiful granite countertops and white subway tiles. Large eat in kitchen is great for entertaining. Main Level Master is enormous and Master ensuite has been completely redone with large glass shower and white subway tiles. If outdoors and Mountain views are what you are looking for, this is it!! Yard is fenced and outdoor building to stay! Internet available! Public water. Low County Taxes.
Location
State TN
County Loudon County - 32
Area 0.49
Rooms
Family Room Yes
Other Rooms LaundryUtility, Bedroom Main Level, Breakfast Room, Great Room, Family Room, Mstr Bedroom Main Level
Basement Crawl Space
Dining Room Eat-in Kitchen
Interior
Interior Features Cathedral Ceiling(s), Pantry, Walk-In Closet(s), Eat-in Kitchen
Heating Central, Propane, Electric
Cooling Central Cooling
Flooring Hardwood, Tile
Fireplaces Number 1
Fireplaces Type Stone, Gas Log
Fireplace Yes
Appliance Dishwasher, Smoke Detector, Self Cleaning Oven, Refrigerator, Microwave
Heat Source Central, Propane, Electric
Laundry true
Exterior
Exterior Feature Fence - Wood, Deck
Garage Garage Door Opener, Designated Parking, Attached, Main Level, Off-Street Parking
Garage Spaces 2.0
Garage Description Attached, Garage Door Opener, Main Level, Off-Street Parking, Designated Parking, Attached
View Mountain View, Country Setting
Parking Type Garage Door Opener, Designated Parking, Attached, Main Level, Off-Street Parking
Total Parking Spaces 2
Garage Yes
Building
Lot Description Cul-De-Sac, Other, Level
Faces From Highway 321, Turn onto old Highway 95. Right on Sinking Creek. Vere on Peterson Road. Franklin Estate is on the right. Mountain Crest lane is on the left. Home is 2nd to last on the left.
Sewer Septic Tank, Perc Test On File
Water Public
Architectural Style Traditional
Additional Building Storage
Structure Type Brick
Others
Restrictions Yes
Tax ID 070H B 011.00
Energy Description Electric, Propane
Read Less Info
Want to know what your home might be worth? Contact us for a FREE valuation!

Our team is ready to help you sell your home for the highest possible price ASAP

"My job is to find and attract mastery-based agents to the office, protect the culture, and make sure everyone is happy! "






