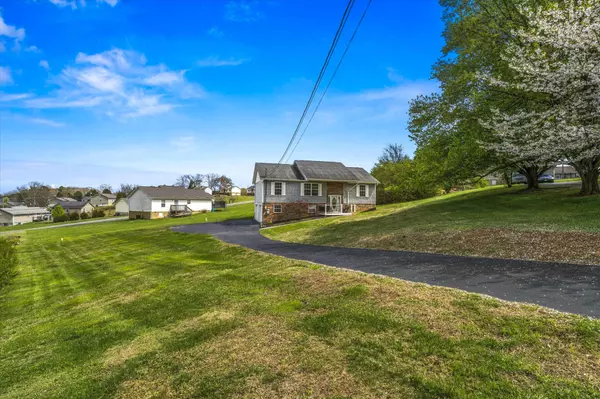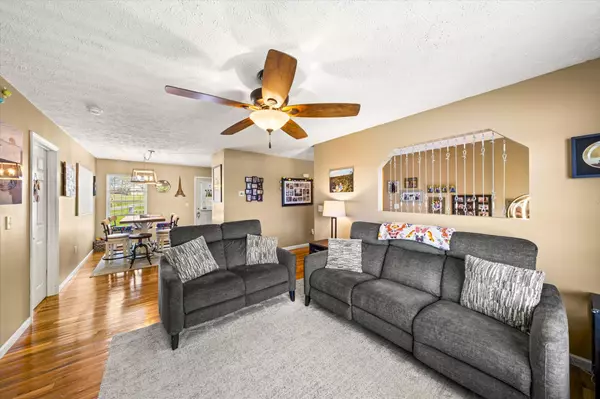$327,000
$319,000
2.5%For more information regarding the value of a property, please contact us for a free consultation.
3 Beds
3 Baths
1,978 SqFt
SOLD DATE : 05/07/2024
Key Details
Sold Price $327,000
Property Type Single Family Home
Sub Type Single Family Residence
Listing Status Sold
Purchase Type For Sale
Square Footage 1,978 sqft
Price per Sqft $165
Subdivision Cherokee Estates
MLS Listing ID 300102
Sold Date 05/07/24
Bedrooms 3
Full Baths 2
Half Baths 1
HOA Y/N No
Abv Grd Liv Area 1,288
Originating Board Great Smoky Mountains Association of REALTORS®
Year Built 2005
Annual Tax Amount $1,029
Tax Year 2022
Lot Size 0.520 Acres
Acres 0.52
Property Description
NEW ON MARKET! Three bedrooms 2 ½ bathrooms located in White Pine, TN. This is a split bedroom plan with all three bedrooms on the main level. There is also a full basement, partially finished into a den / living area. The basement den area has a wet bar! Plenty of room in the basement garage for all your toys and tools. Large backyard, very open for the kids and pets to play. New large deck in the back yard finished with composite flooring is perfect for entertaining and BBQ! Large outdoor storage shed for garden tools and toys. Just minutes to White Pine elementary and middle schools and less than 10 minutes to Lakeway Academy, one of the areas most prominent schools. This home is located just minutes to interstate 81 at exit 4 and exit 8. Easy commute to work and school. This home is just minutes from Douglas Lake where you will find over 30,000 acres of public water to fish and play upon. All area attractions like Dollywood, Splash Country, Bass Pro, The Great Smoky Mountain National Park and Bristol Motor Speedway are all within a short drive from this home. If you are looking for the perfect home, PLEASE FEEL FREE TO DRIVE-BY ANYTIME. Call today to make your appointment to see this home.
Location
State TN
County Jefferson
Zoning R1
Direction From Hwy 113 in White Pine go east on Old Airport Rd to left on Barker Drive to right on Christopher Dr to the cul-de-sac. Home on left.
Rooms
Basement Partially Finished, Walk-Out Access
Interior
Heating Heat Pump
Cooling Heat Pump
Flooring Carpet, Hardwood, Slate, Tile
Fireplace No
Appliance Dishwasher, Microwave, Refrigerator, Washer, Water Softener Owned
Exterior
Exterior Feature Rain Gutters
Garage Spaces 2.0
Utilities Available Electricity Available, Sewer Available, Water Available
Porch Deck, Porch
Road Frontage City Street
Garage No
Building
Lot Description Back Yard, City Lot, Cul-De-Sac
Story 1
Water Public
Structure Type Block,Brick Veneer,Vinyl Siding
New Construction No
Others
Special Listing Condition Standard
Read Less Info
Want to know what your home might be worth? Contact us for a FREE valuation!

Our team is ready to help you sell your home for the highest possible price ASAP
"My job is to find and attract mastery-based agents to the office, protect the culture, and make sure everyone is happy! "






