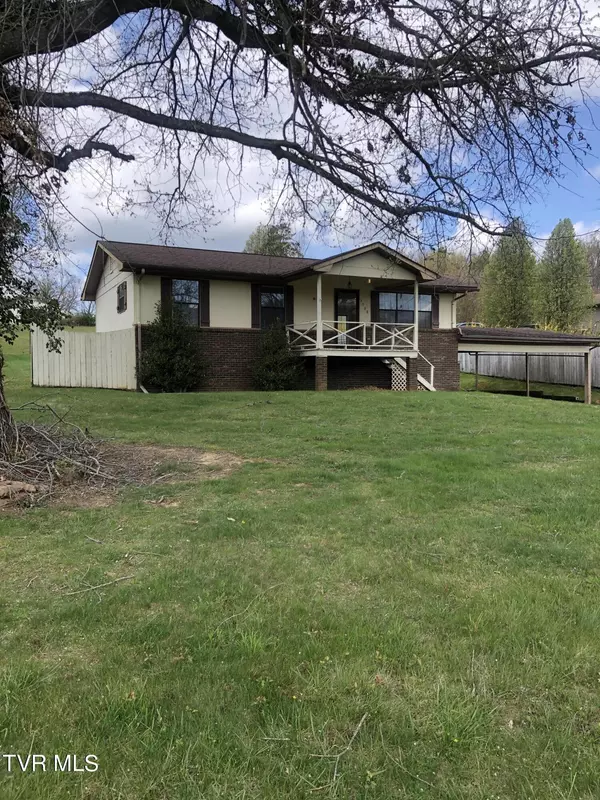$237,000
$235,000
0.9%For more information regarding the value of a property, please contact us for a free consultation.
3 Beds
1 Bath
1,000 SqFt
SOLD DATE : 05/07/2024
Key Details
Sold Price $237,000
Property Type Single Family Home
Sub Type Single Family Residence
Listing Status Sold
Purchase Type For Sale
Square Footage 1,000 sqft
Price per Sqft $237
Subdivision Not In Subdivision
MLS Listing ID 9963864
Sold Date 05/07/24
Style Raised Ranch,Traditional
Bedrooms 3
Full Baths 1
HOA Y/N No
Total Fin. Sqft 1000
Originating Board Tennessee/Virginia Regional MLS
Year Built 1981
Lot Size 0.460 Acres
Acres 0.46
Lot Dimensions 100 x 201
Property Description
A 3 bedroom/1 bath home in the country with a very convenient location for ETSU and JC hospital. You are greeted by a lovely front yard with large shade trees. Step up to the covered front porch that is ready for rocking or swinging as you take in the pasture and mountain view. Once inside notice the gleaming hardwood floor and open living area perfect for families or entertaining. Kitchen appliances are nearly new and there's a sliding door to the large back deck and more yard. There's a concrete area that can be used for a kiddie pool or outdoor furniture. Spacious shed awaits your tools, seasonal decorations, or anything you need to store. There's a fire pit and the neighbor's horses to entice relaxation. Heat pump was installed in July of 2022 and there's still life on the shingled roof. Returning inside you will see the updated double vanity in the ample bathroom, central vacuum hose in hall closet, two bedrooms on left, and a comfortable primary bedroom on the right. Stairs in the hallway take you to the full basement with garage door and walk-through door. There's a utility sink, built-in workbench, and peg board for tools. This is where you will see the water softener system, well pressure tank, and washer/dryer. Did you catch that? Well water means no water bill!! Driveway is paved and leads into a two-car carport. There's a privacy fence on the right side. This home has so much to offer--schedule your tour today!
Location
State TN
County Washington
Community Not In Subdivision
Area 0.46
Zoning Residential
Direction From State of Franklin, turn onto Greenwood at red light. Earth Fare will be on your left after you turn and the Kroger shopping center on the right. Travel approximately 4-5 miles to house on right.
Rooms
Other Rooms Shed(s)
Basement Block, Concrete, Exterior Entry, Full, Garage Door, Interior Entry, Unfinished, Walk-Out Access, Workshop
Interior
Interior Features Central Vacuum, Laminate Counters, Open Floorplan, Utility Sink
Heating Central, Heat Pump
Cooling Ceiling Fan(s), Central Air, Heat Pump
Flooring Ceramic Tile, Hardwood
Window Features Double Pane Windows
Appliance Dishwasher, Dryer, Electric Range, Refrigerator, Washer, Water Softener Owned
Heat Source Central, Heat Pump
Laundry Electric Dryer Hookup, Washer Hookup
Exterior
Parking Features Asphalt, Attached, Carport
Garage Spaces 1.0
Carport Spaces 2
Utilities Available Cable Available
Roof Type Shingle
Topography Level
Porch Back, Covered, Deck, Front Porch
Total Parking Spaces 1
Building
Entry Level One
Foundation Block, Slab
Sewer Septic Tank
Water Well
Architectural Style Raised Ranch, Traditional
Structure Type Brick,Wood Siding
New Construction No
Schools
Elementary Schools Jonesborough
Middle Schools Jonesborough
High Schools David Crockett
Others
Senior Community No
Tax ID 069 100.01
Acceptable Financing Cash, Conventional, FHA
Listing Terms Cash, Conventional, FHA
Read Less Info
Want to know what your home might be worth? Contact us for a FREE valuation!

Our team is ready to help you sell your home for the highest possible price ASAP
Bought with Gail Oliver • REMAX Checkmate, Inc. Realtors
"My job is to find and attract mastery-based agents to the office, protect the culture, and make sure everyone is happy! "






