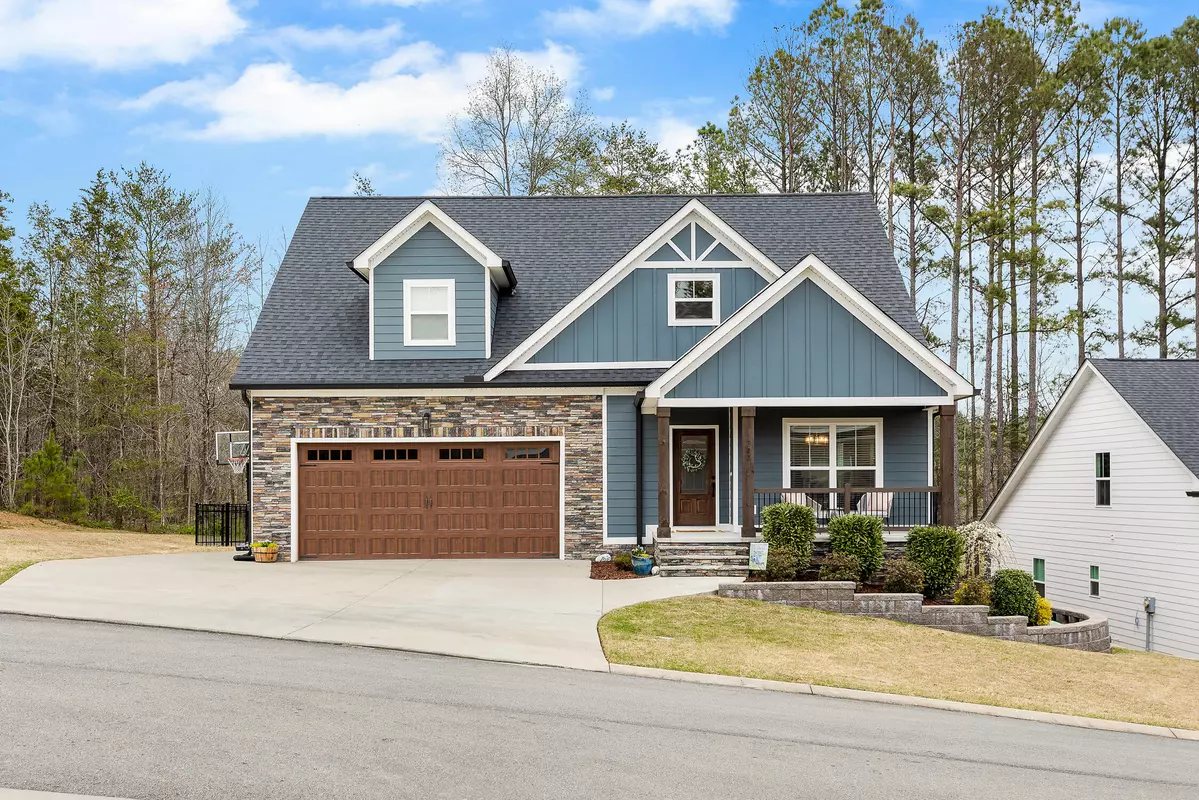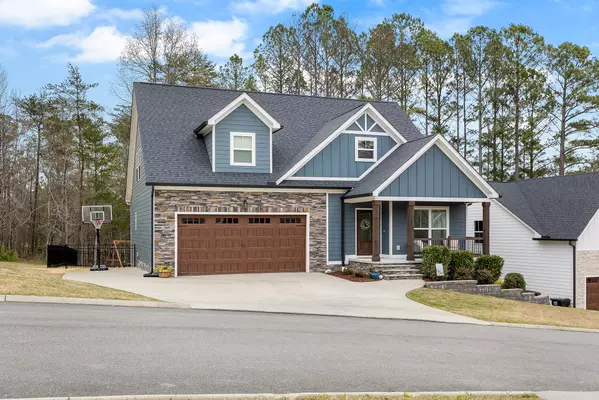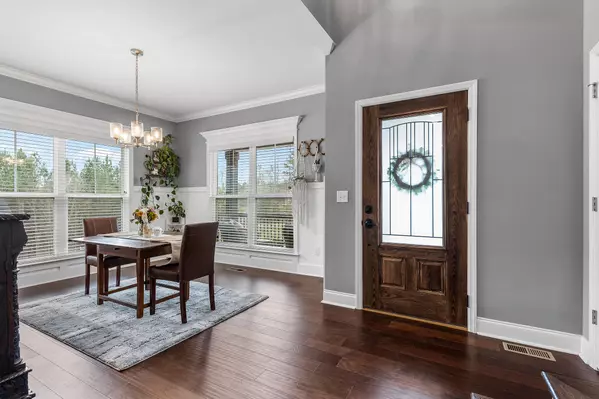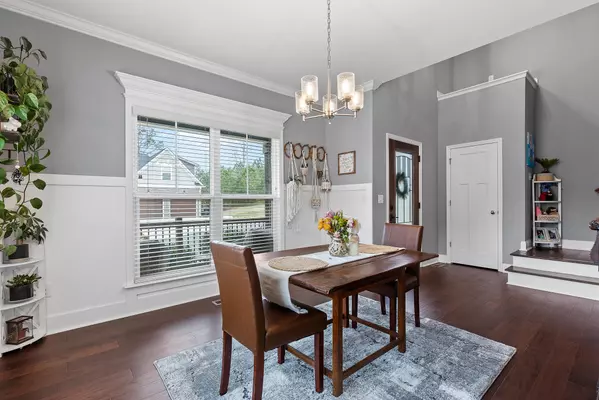$534,000
$515,000
3.7%For more information regarding the value of a property, please contact us for a free consultation.
4 Beds
3 Baths
2,550 SqFt
SOLD DATE : 05/07/2024
Key Details
Sold Price $534,000
Property Type Single Family Home
Sub Type Single Family Residence
Listing Status Sold
Purchase Type For Sale
Square Footage 2,550 sqft
Price per Sqft $209
MLS Listing ID 1389442
Sold Date 05/07/24
Bedrooms 4
Full Baths 2
Half Baths 1
Originating Board Greater Chattanooga REALTORS®
Year Built 2020
Lot Size 8,712 Sqft
Acres 0.2
Lot Dimensions 73 x 141
Property Description
Welcome to your this beautiful home nestled in a serene cul-de-sac in McDonald. This stunning property boasts an inviting open floor plan adorned with vaulted ceilings, where a majestic stone fireplace serves as the focal point of the elegant living room, complemented by gleaming hardwood floors. Entertain in the gourmet kitchen, with white cabinetry, granite countertops, and stainless steel appliances. A large island beckons for gatherings and meal prep, while two walk-in pantries ensure ample storage. The luxurious primary suite, conveniently located on the main level, offers a spacious retreat. Featuring a generous walk-in closet, indulgent soaking tub, beautifully tiled shower, and double vanities, it's perfect for winding down after a long day. Accommodating family and/or guests is effortless with three additional oversized bedrooms, each providing walk-in closets to make organization a breeze. Enjoy outdoor living at its finest on the private screened porch, overlooking the expansive fenced-in backyard. The seller owns an additional .25 acre lot next door that is also available! This residence offers close proximity to Ooltewah, Hamilton Place, Cambridge Square, and easy access to Cleveland. Don't miss your chance to call this exceptional property home. Schedule your viewing today!
Location
State TN
County Bradley
Area 0.2
Rooms
Basement Cellar, Crawl Space
Interior
Interior Features Cathedral Ceiling(s), Double Vanity, Eat-in Kitchen, En Suite, Granite Counters, High Ceilings, Pantry, Primary Downstairs, Separate Dining Room, Separate Shower, Soaking Tub, Walk-In Closet(s)
Heating Central, Electric
Cooling Central Air, Multi Units
Flooring Carpet, Hardwood, Tile
Fireplaces Number 1
Fireplaces Type Gas Log, Living Room
Fireplace Yes
Window Features Insulated Windows,Vinyl Frames
Appliance Refrigerator, Microwave, Free-Standing Electric Range, Electric Water Heater, Disposal, Dishwasher, Convection Oven
Heat Source Central, Electric
Laundry Electric Dryer Hookup, Gas Dryer Hookup, Laundry Room, Washer Hookup
Exterior
Parking Features Garage Door Opener, Kitchen Level
Garage Spaces 2.0
Garage Description Attached, Garage Door Opener, Kitchen Level
Community Features None
Utilities Available Cable Available, Electricity Available, Phone Available, Underground Utilities
Roof Type Shingle
Porch Covered, Deck, Patio, Porch, Porch - Covered, Porch - Screened
Total Parking Spaces 2
Garage Yes
Building
Lot Description Cul-De-Sac, Level
Faces From Hwy 75 take Exit 11, Ooltewah Exit, go East on Lee Hwy, turn R on Pine Hill Rd, turn Right on Johnston Rd, turn Right om Village Ln, house on Right.
Story Two
Foundation Block
Sewer Septic Tank
Water Public
Structure Type Fiber Cement,Stone
Schools
Elementary Schools Black Fox Elementary
Middle Schools Lake Forest Middle
High Schools Bradley Central High
Others
Senior Community No
Tax ID 084g A 006.00
Security Features Smoke Detector(s)
Acceptable Financing Cash, Conventional, FHA, USDA Loan, VA Loan, Owner May Carry
Listing Terms Cash, Conventional, FHA, USDA Loan, VA Loan, Owner May Carry
Read Less Info
Want to know what your home might be worth? Contact us for a FREE valuation!

Our team is ready to help you sell your home for the highest possible price ASAP
"My job is to find and attract mastery-based agents to the office, protect the culture, and make sure everyone is happy! "






