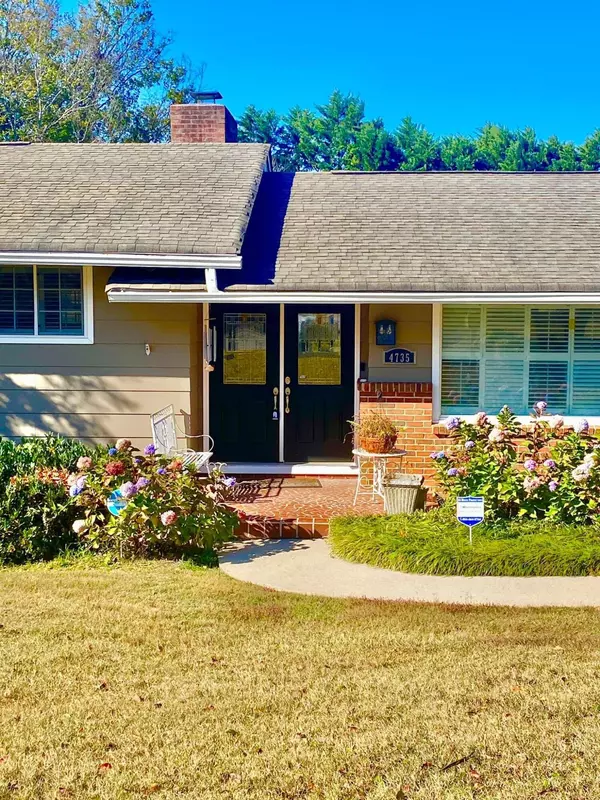$485,000
$499,900
3.0%For more information regarding the value of a property, please contact us for a free consultation.
4 Beds
5 Baths
4,056 SqFt
SOLD DATE : 04/26/2024
Key Details
Sold Price $485,000
Property Type Single Family Home
Sub Type Single Family Residence
Listing Status Sold
Purchase Type For Sale
Square Footage 4,056 sqft
Price per Sqft $119
Subdivision Lake Hills
MLS Listing ID 1382545
Sold Date 04/26/24
Bedrooms 4
Full Baths 4
Half Baths 1
Originating Board Greater Chattanooga REALTORS®
Year Built 1962
Lot Size 0.490 Acres
Acres 0.49
Lot Dimensions 130X164.5
Property Description
WOW! HUGE PRICE IMPROVEMENT! ~Welcome to the top of the hill on Lake Hills Circle. It's own little neighborhood circle. Centrally located with easy access to Hwy 153, Less than 5 minutes to Hixson, 10 minutes to East Brainerd and 12 minutes to downtown without ever getting on the interstate! This beautiful home is a forever home on 1/2 acre. Enough space for a growing family at about 4800 sqft. Each of the four bedrooms has it's own private full bath! As you enter the double front doors, you will find a unique Frank Lloyd Wright type foyer, warm and welcoming. Hardwood floors and plantation shutters throughout. Oversized windows for lots of natural light in every room! The spacious living room features built in book cases. A chef's kitchen with a 5 burner gas stove top and hood range, butcher block counter tops, lots of cabinetry, extra lighting under cabinets, and spacious dining area. Or for a more romantic dinner choose to sit in the dining room right off the kitchen and living room. On the bedroom side of the house you will find 4 spacious bedrooms each with their own bath. Original tile is in impeccable condition. Showing the owners loved and cared for their home. Master bedroom features 2 closets, built in shelves and drawers, and walk-in tiled shower. Huge walk-in linen closet in hallway by the bedrooms could easily be made into an additional laundry room. Wait until you see the full finished downstairs! This is a great place for family fun! Gorgeous stone fireplace warms the family sitting area. Game area or room for that pool table you have been wanting! Head out thru the french doors to the lower patio. Well maintained yard features beautiful plants and rose bushes in the spring. Mountain views from the upper deck above. The bar seats several people, sink, built in blender, mini fridge. Half bath. Or make this space a teen/in-law suite The expansive workshop is located right below the the oversized two car garage. Make this one your forever home! Buyer to verify all information including but not limited to square footage, schools, etc. during inspection period. All information deemed accurate but not guaranteed.
Location
State TN
County Hamilton
Area 0.49
Rooms
Basement Finished, Full
Interior
Interior Features Breakfast Room, Eat-in Kitchen, Entrance Foyer, Primary Downstairs, Separate Dining Room, Separate Shower, Tub/shower Combo, Wet Bar
Heating Central, Natural Gas
Cooling Central Air, Electric, Multi Units
Flooring Hardwood, Tile
Fireplaces Number 1
Fireplaces Type Den, Family Room, Gas Log
Fireplace Yes
Window Features Insulated Windows,Vinyl Frames
Appliance Wall Oven, Washer, Refrigerator, Microwave, Gas Water Heater, Gas Range, Dryer, Down Draft, Disposal, Dishwasher
Heat Source Central, Natural Gas
Laundry Electric Dryer Hookup, Gas Dryer Hookup, Laundry Room, Washer Hookup
Exterior
Parking Features Garage Door Opener, Kitchen Level
Garage Spaces 2.0
Garage Description Attached, Garage Door Opener, Kitchen Level
Utilities Available Cable Available, Electricity Available, Phone Available, Sewer Connected
Roof Type Shingle
Porch Deck, Patio, Porch
Total Parking Spaces 2
Garage Yes
Building
Lot Description Gentle Sloping, Level
Faces Hwy 153 to Hwy 58 North. Right onto Innwood Ln, Left onto Fairwood Ln, Veer right onto Lake Hills Cir and drive up hill, Veer right at top and house is on the right.
Story Two
Foundation Block
Water Public
Structure Type Brick
Schools
Elementary Schools Harrison Elementary
Middle Schools Brown Middle
High Schools Central High School
Others
Senior Community No
Tax ID 129h K 034
Acceptable Financing Cash, Conventional, VA Loan
Listing Terms Cash, Conventional, VA Loan
Special Listing Condition Trust
Read Less Info
Want to know what your home might be worth? Contact us for a FREE valuation!

Our team is ready to help you sell your home for the highest possible price ASAP

"My job is to find and attract mastery-based agents to the office, protect the culture, and make sure everyone is happy! "






