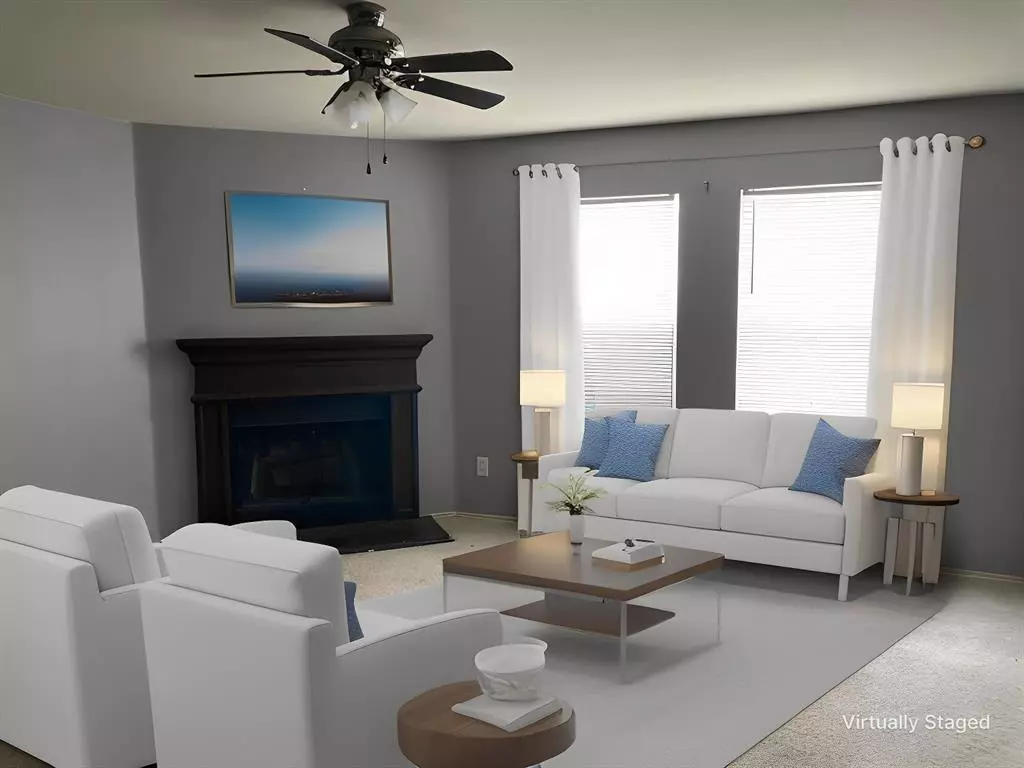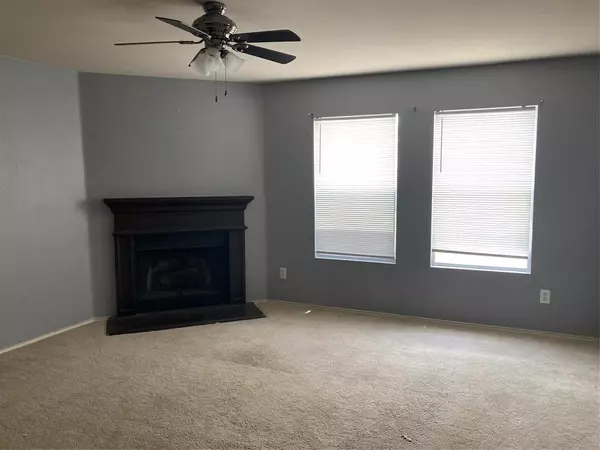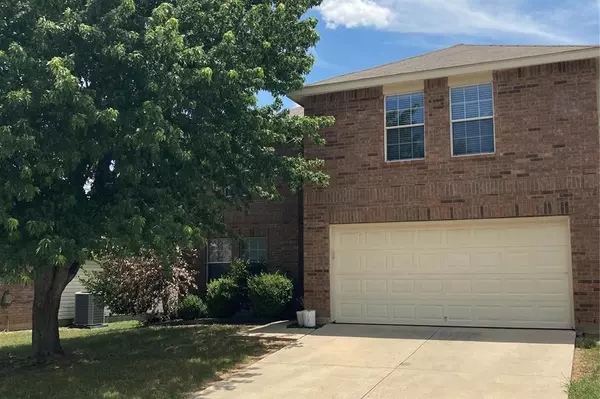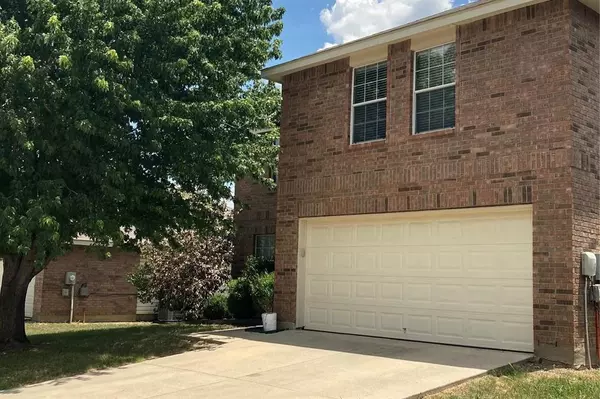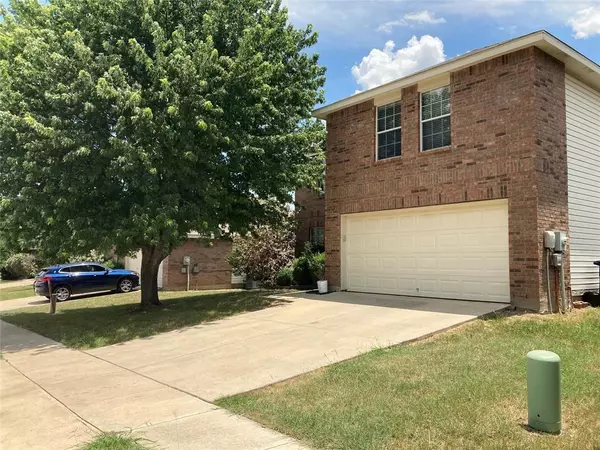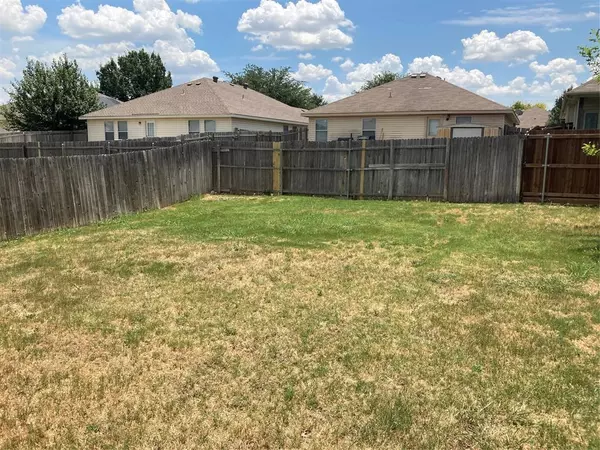$295,000
For more information regarding the value of a property, please contact us for a free consultation.
3 Beds
3 Baths
2,212 SqFt
SOLD DATE : 04/29/2024
Key Details
Property Type Single Family Home
Sub Type Single Family Residence
Listing Status Sold
Purchase Type For Sale
Square Footage 2,212 sqft
Price per Sqft $133
Subdivision Sendera Ranch
MLS Listing ID 20580959
Sold Date 04/29/24
Style Traditional
Bedrooms 3
Full Baths 2
Half Baths 1
HOA Fees $46/qua
HOA Y/N Mandatory
Year Built 2006
Annual Tax Amount $7,254
Lot Size 6,054 Sqft
Acres 0.139
Property Description
Virtually staged to show potential. Great opportunity for a great home with a very large back yard. The carpets have been cleaned and upstairs freshly painted and ready for new owner! The Flexible floor plan has 3 bedroom, 2.5 bathrooms. Downstairs you will find an open concept living room and large eat in kitchen area. The living room comes complete with a corner fireplace. The eat in kitchen has its own large dining area. There is an extra living or sitting area downstairs which could be living, dining room, study you decide. A half bath is located downstairs as well. Upstairs you will also find another large living area perfect for game room, media room or just simple an extra living area! The large master bedroom and bath and 2 secondary bedrooms and full bath are nicely arranged for a well-designed floor plan. There is so much to do in Sendera Ranch with its community pool, parks, jogging trails and tennis courts, come see this great home today!
Location
State TX
County Tarrant
Direction From 1-35 N, Exit North on 287, then exit Blue Mound-Willow Springs and go through the stop sign and turn North on Willow Springs. Turn Rt on Avondale-Haslet Road, Left on Sendera, Right on Diamondback, Left on Esperanza and Right on Poncho Lane. House will be on your right
Rooms
Dining Room 2
Interior
Interior Features Eat-in Kitchen, Walk-In Closet(s)
Heating Central, Electric
Cooling Central Air, Electric
Flooring Carpet, Vinyl
Fireplaces Number 1
Fireplaces Type Wood Burning
Appliance Electric Oven
Heat Source Central, Electric
Exterior
Garage Spaces 2.0
Fence Back Yard, Wood
Utilities Available All Weather Road, Cable Available, City Sewer, City Water, Curbs, Electricity Available, Electricity Connected, Phone Available, Sidewalk
Roof Type Composition
Total Parking Spaces 2
Garage Yes
Building
Lot Description Interior Lot, Lrg. Backyard Grass, Subdivision
Story Two
Foundation Slab
Level or Stories Two
Structure Type Brick,Siding
Schools
Elementary Schools Jc Thompson
Middle Schools Wilson
High Schools Eaton
School District Northwest Isd
Others
Ownership tax
Financing Conventional
Read Less Info
Want to know what your home might be worth? Contact us for a FREE valuation!

Our team is ready to help you sell your home for the highest possible price ASAP

©2024 North Texas Real Estate Information Systems.
Bought with Mary Bergen • Keller Williams Realty-FM

"My job is to find and attract mastery-based agents to the office, protect the culture, and make sure everyone is happy! "

