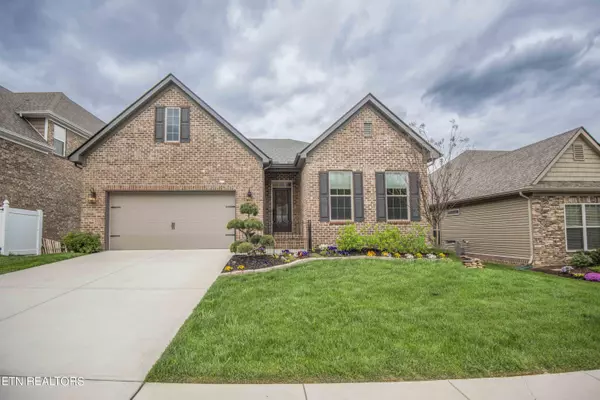$580,000
$579,000
0.2%For more information regarding the value of a property, please contact us for a free consultation.
3 Beds
2 Baths
2,173 SqFt
SOLD DATE : 05/06/2024
Key Details
Sold Price $580,000
Property Type Single Family Home
Sub Type Residential
Listing Status Sold
Purchase Type For Sale
Square Footage 2,173 sqft
Price per Sqft $266
Subdivision : The Woods At Choto
MLS Listing ID 1258358
Sold Date 05/06/24
Style Traditional
Bedrooms 3
Full Baths 2
HOA Fees $29/ann
Originating Board East Tennessee REALTORS® MLS
Year Built 2020
Lot Size 6,969 Sqft
Acres 0.16
Property Description
Better Than New! The Kingsley Is A Fabolous One Level Living, Ranch Home With A Huge Fully Framed Walk-Out Basement, Plumbed For Another Bathroom. This Spectacular Home Is Truly Open Concept, Instantly Making The Home Feel Vast, Bright And Airy. The Gourmet Kitchen Has An Upgraded Gas Stove, Stainless Steel Appliances, Pantry, Large Cabinets, Quartz Countertops, Oversized Island With Seating. The Dinning Area Flows Right Through To The Livingroom With Stacked Stone Gas Fireplace, Adjacent Flex Area And Screened In Deck Perfect For Entertaining Alfresco. Split Bedrooms And Guest Bath At the Front And The Primary In The Back. With A Beautiful Spa-Like En-Suite Bathroom, Stone Toped, Double sinks, Tiled Glass Shower, Separate Toilet , And Designer Closet System In The Large Walk-In. There Is Also A Laundry Room With Matching Cabinetry And Drop Off Spot With Built-In Bench Storage And Hooks. This Home has Been Meticulously Maintained The Back Yard Oasis Is almost Maintenance Free with Professional Landscaping, Lush Greenery, Hardscaping, Lighting And Irrigation. Schedule Your Viewing This One Won't Last Long.
Location
State TN
County Knox County - 1
Area 0.16
Rooms
Other Rooms LaundryUtility, DenStudy, Sunroom, Rough-in-Room, Extra Storage, Breakfast Room, Mstr Bedroom Main Level, Split Bedroom
Basement Plumbed, Roughed In, Unfinished, Walkout
Dining Room Eat-in Kitchen
Interior
Interior Features Island in Kitchen, Pantry, Walk-In Closet(s), Eat-in Kitchen
Heating Central, Natural Gas, Electric
Cooling Central Cooling, Ceiling Fan(s)
Flooring Laminate, Carpet, Tile
Fireplaces Number 1
Fireplaces Type Gas, Other, Stone, Ventless, Gas Log
Fireplace Yes
Window Features Drapes
Appliance Dishwasher, Disposal, Gas Stove, Tankless Wtr Htr, Smoke Detector, Self Cleaning Oven, Refrigerator, Microwave
Heat Source Central, Natural Gas, Electric
Laundry true
Exterior
Exterior Feature Irrigation System, Window - Energy Star, Windows - Vinyl, Fence - Privacy, Fence - Wood, Fenced - Yard, Patio, Porch - Enclosed, Porch - Screened, Deck, Balcony, Doors - Energy Star
Garage Attached, Basement
Garage Spaces 2.0
Garage Description Attached, Basement, Attached
Community Features Sidewalks
View Other
Porch true
Parking Type Attached, Basement
Total Parking Spaces 2
Garage Yes
Building
Lot Description Private, Rolling Slope
Faces Northshore Drive West to round-a-bout at Choto Rd. Follow Choto to your left. Turn right into subdivision on your right.
Sewer Public Sewer
Water Public
Architectural Style Traditional
Structure Type Vinyl Siding,Other,Brick,Block,Frame
Others
Restrictions Yes
Tax ID 162MF075
Energy Description Electric, Gas(Natural)
Read Less Info
Want to know what your home might be worth? Contact us for a FREE valuation!

Our team is ready to help you sell your home for the highest possible price ASAP

"My job is to find and attract mastery-based agents to the office, protect the culture, and make sure everyone is happy! "






