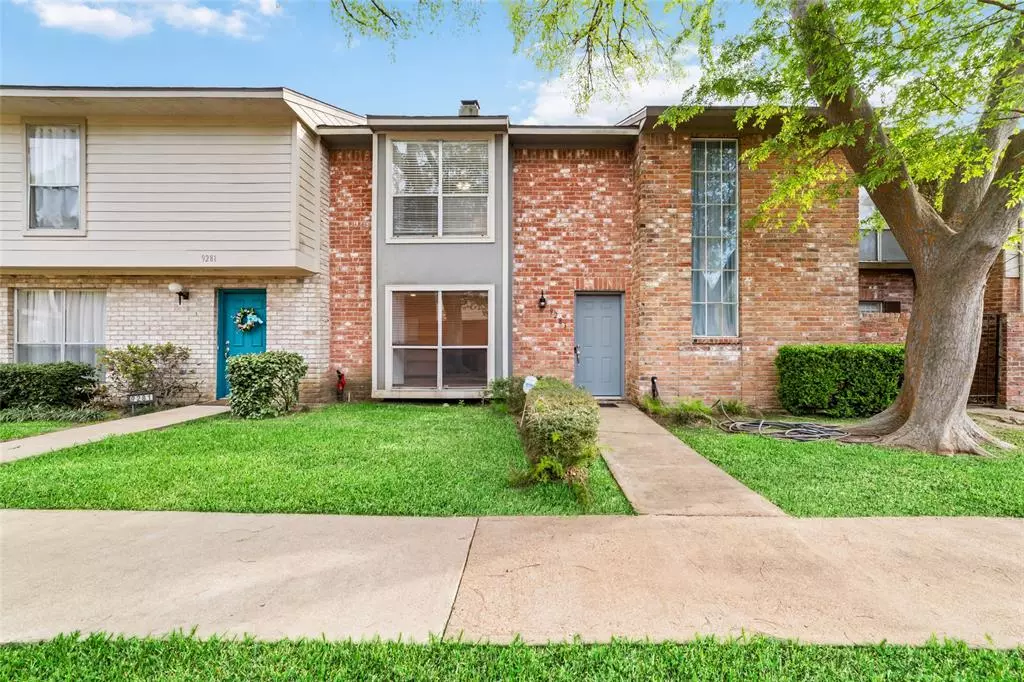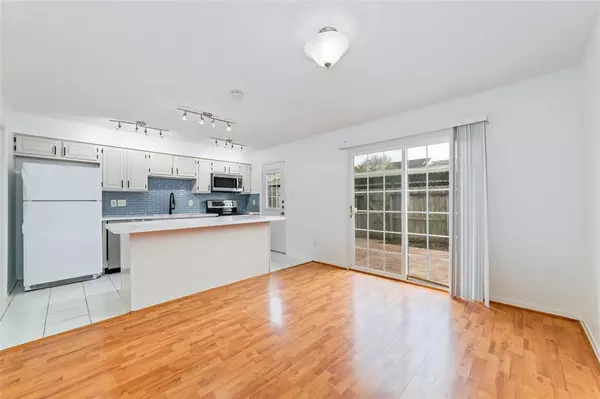$169,900
For more information regarding the value of a property, please contact us for a free consultation.
2 Beds
1.1 Baths
1,640 SqFt
SOLD DATE : 05/03/2024
Key Details
Property Type Townhouse
Sub Type Townhouse
Listing Status Sold
Purchase Type For Sale
Square Footage 1,640 sqft
Price per Sqft $103
Subdivision Westwood Village Sec 04 R/P
MLS Listing ID 92824275
Sold Date 05/03/24
Style Traditional
Bedrooms 2
Full Baths 1
Half Baths 1
HOA Fees $255/mo
Year Built 1977
Annual Tax Amount $3,711
Tax Year 2023
Lot Size 1,440 Sqft
Property Description
Great starter home in well-established Westwood Village townhome community. Freshly remodeled with all new paint, new carpet, updated lightings, bathroom vanities, granite countertop in kitchen and bathroom; stamp concrete in back patio. HVAC system has been recently fully tuned up and serviced prior to listing. Very large bedroom size with big windows. This lovely property is being priced at the lowest in the neighborhood. Call today to tour this value-packed deal before it's gone.
Location
State TX
County Harris
Area Sharpstown Area
Rooms
Bedroom Description All Bedrooms Up
Other Rooms Kitchen/Dining Combo, Living Area - 1st Floor, Utility Room in House
Master Bathroom Half Bath, Primary Bath: Double Sinks, Primary Bath: Tub/Shower Combo
Kitchen Island w/o Cooktop
Interior
Heating Central Electric
Cooling Central Electric
Flooring Carpet, Vinyl
Fireplaces Number 1
Fireplaces Type Wood Burning Fireplace
Appliance Refrigerator
Laundry Utility Rm in House
Exterior
Carport Spaces 2
Roof Type Composition
Street Surface Concrete
Private Pool No
Building
Story 2
Entry Level All Levels
Foundation Slab
Sewer Public Sewer
Water Public Water
Structure Type Brick,Cement Board,Vinyl,Wood
New Construction No
Schools
Elementary Schools Bush Elementary School (Alief)
Middle Schools Alief Middle School
High Schools Aisd Draw
School District 2 - Alief
Others
HOA Fee Include Clubhouse,Exterior Building,Grounds,Recreational Facilities,Trash Removal,Water and Sewer
Senior Community No
Tax ID 111-126-009-0006
Acceptable Financing Cash Sale, Conventional, FHA, VA
Tax Rate 2.2132
Disclosures Sellers Disclosure
Listing Terms Cash Sale, Conventional, FHA, VA
Financing Cash Sale,Conventional,FHA,VA
Special Listing Condition Sellers Disclosure
Read Less Info
Want to know what your home might be worth? Contact us for a FREE valuation!

Our team is ready to help you sell your home for the highest possible price ASAP

Bought with Fidelity Realtors and Services

"My job is to find and attract mastery-based agents to the office, protect the culture, and make sure everyone is happy! "






