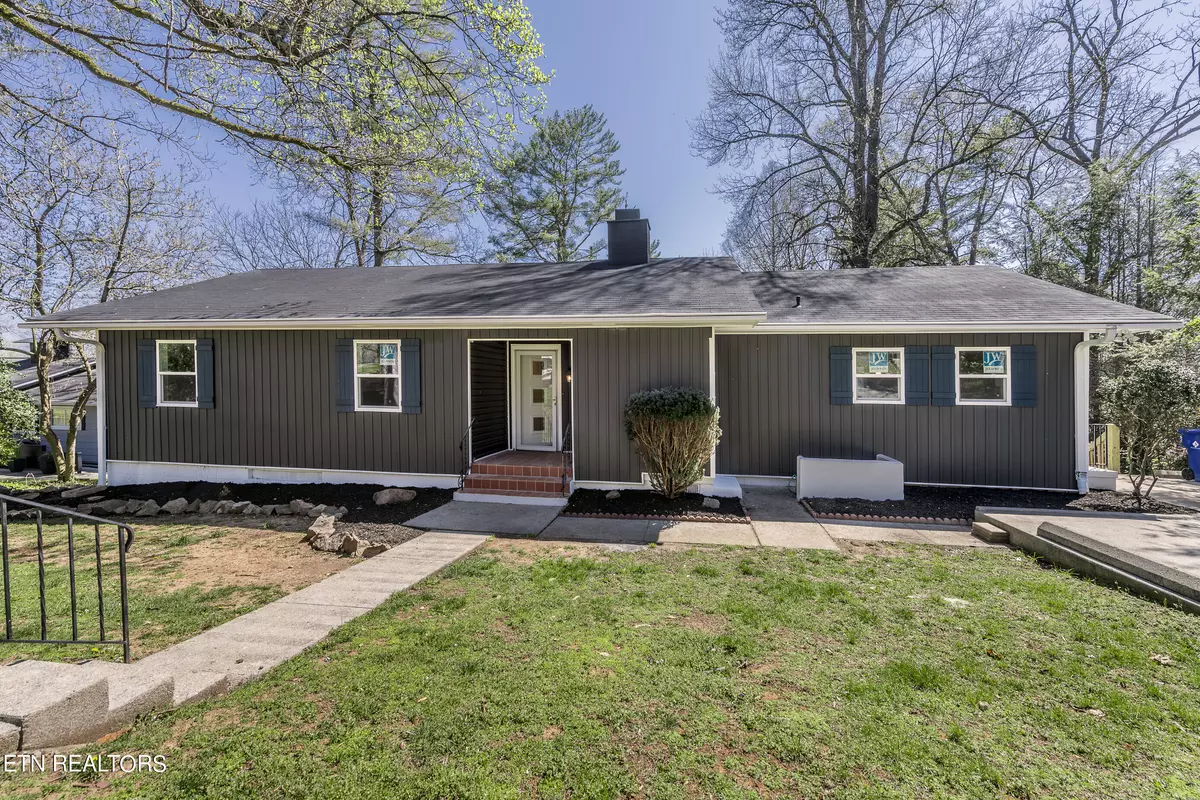$424,999
$424,999
For more information regarding the value of a property, please contact us for a free consultation.
4 Beds
3 Baths
2,656 SqFt
SOLD DATE : 05/06/2024
Key Details
Sold Price $424,999
Property Type Single Family Home
Sub Type Residential
Listing Status Sold
Purchase Type For Sale
Square Footage 2,656 sqft
Price per Sqft $160
MLS Listing ID 1256961
Sold Date 05/06/24
Style Traditional
Bedrooms 4
Full Baths 3
Originating Board East Tennessee REALTORS® MLS
Year Built 1944
Lot Size 0.500 Acres
Acres 0.5
Property Description
OPEN HOUSE: Sunday 7th between 2-4pm
Experience modern living in this fully renovated 4-bedroom basement ranch, complete with a fully finished basement. The main level presents an open floor plan centered around a gourmet kitchen with a large island, one-bay sink, and USB electrical combo outlets, capable of seating four comfortably. Butcher block adorns both the kitchen countertops and island, adding warmth and elegance. The layout flows into dining areas and a spacious living room, featuring a wood-burning fireplace and access to a large covered back porch, perfect for entertaining or quiet evenings. A walk-in pantry with barn door access adds a rustic charm. Two bedrooms, a full bath, and a master suite complete the main level. The basement offers additional living space with a large bedroom, walk-in closet, living room, full bath with a tiled shower, and a utility room with epoxy flooring. A private backyard with mature trees, along with a concrete driveway for personal and off-street parking, ensures privacy and convenience.
Enjoy a quiet setting in the county while remaining close to the excitement of the city. The spacious basement and backyard are ideal for a growing family or entertaining. Stainless appliances, laminate floors, open concept kitchen, tiled bathrooms and fireplace are features not to miss. 4th bedroom and Spacious basement to create a large home office, hobby room or theatre room.
Get creative!
Location
State TN
County Anderson County - 30
Area 0.5
Rooms
Family Room Yes
Other Rooms Basement Rec Room, LaundryUtility, Extra Storage, Family Room, Mstr Bedroom Main Level
Basement Finished, Walkout
Dining Room Eat-in Kitchen
Interior
Interior Features Island in Kitchen, Pantry, Walk-In Closet(s), Eat-in Kitchen
Heating Central, Heat Pump, Electric
Cooling Central Cooling
Flooring Laminate
Fireplaces Number 1
Fireplaces Type Other, Brick, Wood Burning
Fireplace Yes
Appliance Smoke Detector
Heat Source Central, Heat Pump, Electric
Laundry true
Exterior
Exterior Feature Windows - Insulated, Porch - Covered, Porch - Screened
Garage On-Street Parking, Designated Parking
Garage Description On-Street Parking, Designated Parking
View Wooded, City
Parking Type On-Street Parking, Designated Parking
Garage No
Building
Lot Description Private, Wooded, Rolling Slope
Faces Oak Ridge Turnpike to Left onto Georgia Avenue. Veer to the Left to Right onto Outer Drive. Veer to the Right to home on the Right. Sign on the property.
Sewer Public Sewer
Water Public
Architectural Style Traditional
Structure Type Aluminum Siding,Brick
Schools
Middle Schools Jefferson
High Schools Oak Ridge
Others
Restrictions No
Tax ID 094G A 049.00
Energy Description Electric
Read Less Info
Want to know what your home might be worth? Contact us for a FREE valuation!

Our team is ready to help you sell your home for the highest possible price ASAP

"My job is to find and attract mastery-based agents to the office, protect the culture, and make sure everyone is happy! "






