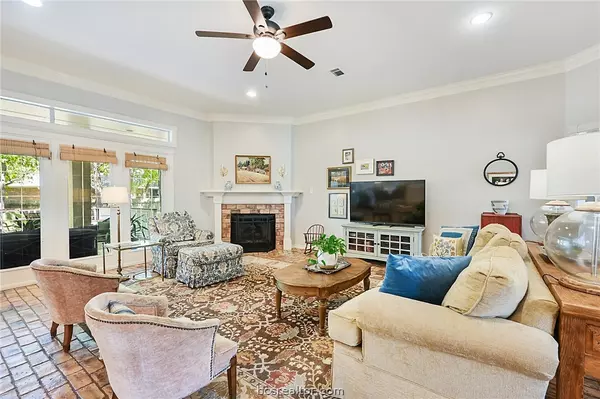$575,000
For more information regarding the value of a property, please contact us for a free consultation.
4 Beds
3 Baths
2,639 SqFt
SOLD DATE : 05/04/2024
Key Details
Property Type Single Family Home
Sub Type Single Family Residence
Listing Status Sold
Purchase Type For Sale
Square Footage 2,639 sqft
Price per Sqft $227
Subdivision Pebble Creek
MLS Listing ID 24006989
Sold Date 05/04/24
Style Traditional
Bedrooms 4
Full Baths 2
Half Baths 1
HOA Fees $27/ann
HOA Y/N No
Year Built 1996
Lot Size 0.316 Acres
Acres 0.316
Property Description
Welcome to this enchanting 4-bedroom, 2.5-bathroom home located in lovely Pebble Creek! As you enter the home, the spacious living room greets you, featuring a gorgeous fireplace and custom built-ins, perfect for both relaxation and entertainment. The abundance of windows in the kitchen and living room bathes the space in natural light, enhancing the warm and welcoming ambiance. The kitchen can be found right off of the living room making it wonderful for entertaining. Transitioning to the large master bedroom, you will find a peaceful retreat, offering tranquility and privacy. Off the formal dining you will find a wonderful area that could be a second living or office space. Step outside to the amazing backyard, where leisure and outdoor living are redefined. The covered porch and expansive wood deck provide the perfect backdrop for gatherings, barbecues, or simply enjoying quiet moments. The backyard, which backs up to a gentle creek, is a picturesque setting with its lush landscape and an array of large, majestic trees, offering both beauty and shade.This property is more than just a home; it’s a sanctuary where memories are waiting to be made. With its blend of indoor comfort and outdoor splendor, this amazing home offers a unique living experience. Don’t miss the opportunity to make this house your forever home.
Location
State TX
County Brazos
Community Pebble Creek
Area C11
Direction Take Highway 6 South. Exit William D. Fitch. Take a left on Fitch. Turn right onto Pebble Creek. Right on to Royal Adelade. Right on to Commonwealth. House is at the end of the cul-de-sac.
Interior
Interior Features Granite Counters, Shutters, Window Treatments, Breakfast Area, Ceiling Fan(s), Dry Bar, Kitchen Exhaust Fan, Walk-In Pantry
Heating Central, Gas
Cooling Central Air, Electric
Flooring Brick, Carpet, Tile, Wood
Fireplaces Type Gas
Fireplace Yes
Window Features Plantation Shutters
Appliance Built-In Electric Oven, Cooktop, Dishwasher, Disposal, Gas Water Heater, Microwave, Water Heater
Laundry Washer Hookup
Exterior
Exterior Feature Sprinkler/Irrigation
Parking Features Attached
Garage Spaces 2.0
Fence Metal, Wood
Community Features Deck/Porch, Playground
Utilities Available Cable Available, Electricity Available, Natural Gas Available, High Speed Internet Available, Sewer Available, Trash Collection, Water Available
Amenities Available Maintenance Grounds, Management
Water Access Desc Public
Roof Type Composition,Shingle
Accessibility None
Handicap Access None
Porch Covered, Deck
Road Frontage Public Road
Garage Yes
Building
Lot Description Cul-De-Sac, Stream/Creek, Trees Large Size, Trees
Story 1
Foundation Slab
Sewer Public Sewer
Water Public
Architectural Style Traditional
Structure Type Brick
Others
HOA Fee Include Common Area Maintenance,Association Management,Reserve Fund
Senior Community No
Tax ID 95773
Security Features Smoke Detector(s)
Acceptable Financing Cash, Conventional
Listing Terms Cash, Conventional
Financing Conventional
Read Less Info
Want to know what your home might be worth? Contact us for a FREE valuation!

Our team is ready to help you sell your home for the highest possible price ASAP
Bought with NON MEMBERS

"My job is to find and attract mastery-based agents to the office, protect the culture, and make sure everyone is happy! "






