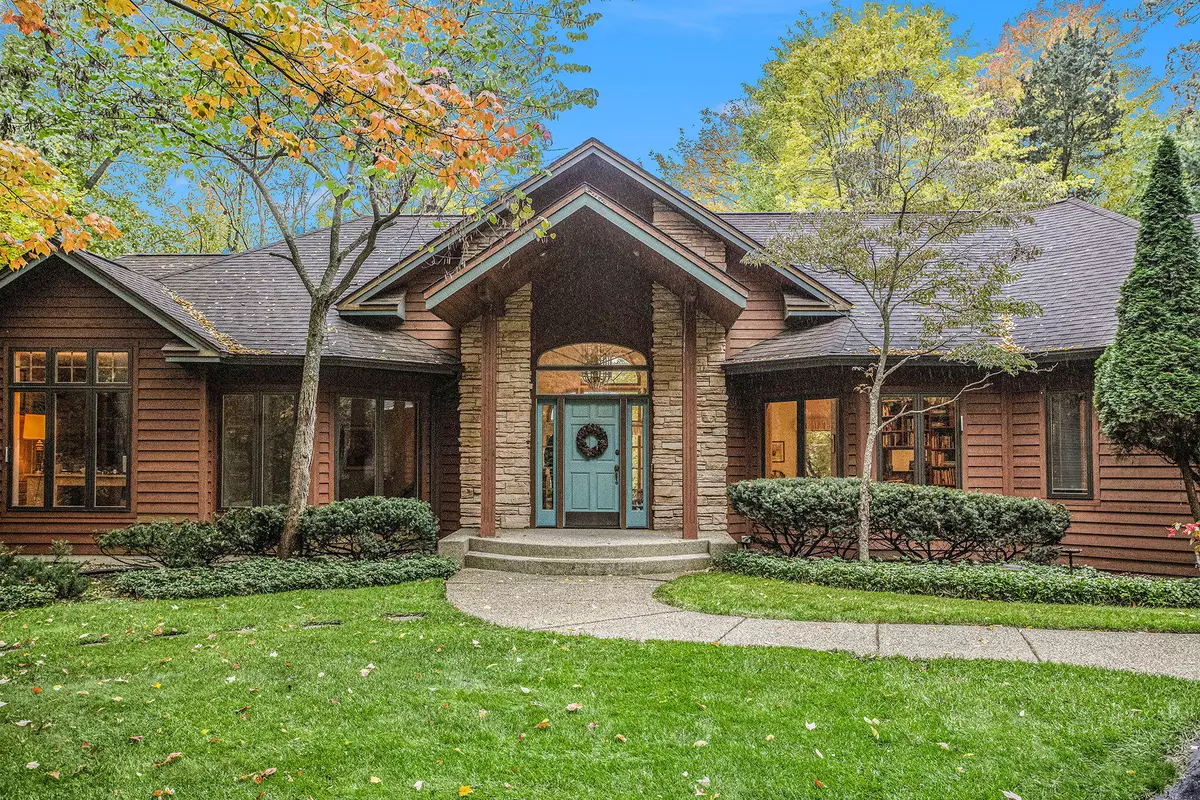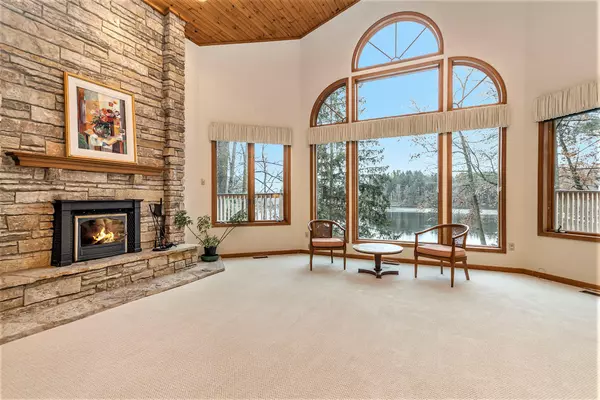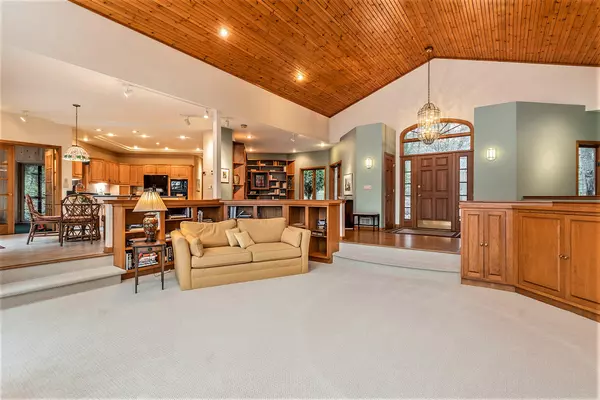$900,000
$949,000
5.2%For more information regarding the value of a property, please contact us for a free consultation.
4 Beds
3 Baths
2,700 SqFt
SOLD DATE : 05/06/2024
Key Details
Sold Price $900,000
Property Type Single Family Home
Sub Type Single Family Residence
Listing Status Sold
Purchase Type For Sale
Square Footage 2,700 sqft
Price per Sqft $333
Municipality Richland Twp
MLS Listing ID 23141775
Sold Date 05/06/24
Style Ranch
Bedrooms 4
Full Baths 2
Half Baths 1
Originating Board Michigan Regional Information Center (MichRIC)
Year Built 1992
Annual Tax Amount $10,431
Tax Year 2023
Lot Size 5.610 Acres
Acres 5.61
Lot Dimensions 165 x Irreg
Property Description
Spectacular custom home on 5.6 wooded acres with 165 ft frontage on pristine Spring Lake. Located on private drive , this 5,400 sq. ft contemporary home encompasses the natural beauty of its setting from every room. Open concept floorplan offers Great Room with 18'vaulted wood ceiling & majestic wall of custom designed windows overlooking the Lake . Adjacent spacious kitchen with custom cabinetry , Pantry, dining area with sliders to expansive, multi-level deck area opens to 4 Season Sun room with white pine paneling & Screened-in Porch with unparalleled lake views. Formal Dining room has warm & inviting ambiance with it's beautiful architecturally significant book shelves lining walls. Large laundry room & Mud Room are conveniently located as you enter through 3 Car garage. Located on opposite side of the Great room is bleached white pine paneled Den with sweeping wooded views of property. Very spacious primary en-suite Bedroom with lake-view veranda has Dbl vanity, large whirlpool tub, separate shower & private commode room & linen closet. Lower level walkout Family Room opens to patio & is designed for your comfort & convenience with Franklin Stove, elevated ceilings, Full Bath, 3 Bedrooms , Wine Cellar, multiple storage closets plus workshop/craft room with dbl doors to patio & 2 Utility rooms with zoned heating energy conscious Geothermal furnaces . You will enjoy the splendor of the seasons like never before from this amazing home . Located within 5 minute drive to Richland Village & Gull Lake. Located on opposite side of the Great room is bleached white pine paneled Den with sweeping wooded views of property. Very spacious primary en-suite Bedroom with lake-view veranda has Dbl vanity, large whirlpool tub, separate shower & private commode room & linen closet. Lower level walkout Family Room opens to patio & is designed for your comfort & convenience with Franklin Stove, elevated ceilings, Full Bath, 3 Bedrooms , Wine Cellar, multiple storage closets plus workshop/craft room with dbl doors to patio & 2 Utility rooms with zoned heating energy conscious Geothermal furnaces . You will enjoy the splendor of the seasons like never before from this amazing home . Located within 5 minute drive to Richland Village & Gull Lake.
Location
State MI
County Kalamazoo
Area Greater Kalamazoo - K
Direction Gull Rd to East DE Ave (between 35th and 37th St)
Body of Water Spring Lake
Rooms
Basement Walk Out
Interior
Interior Features Attic Fan, Ceiling Fans, Ceramic Floor, Garage Door Opener, Gas/Wood Stove, Generator, Hot Tub Spa, Security System, Water Softener/Owned, Whirlpool Tub, Wood Floor, Kitchen Island, Eat-in Kitchen, Pantry
Heating Heat Pump, Forced Air, Geothermal
Cooling Central Air
Fireplaces Number 1
Fireplaces Type Wood Burning, Living
Fireplace true
Window Features Insulated Windows,Window Treatments
Appliance Dryer, Built-In Electric Oven, Cook Top, Microwave, Oven, Refrigerator
Laundry Main Level
Exterior
Exterior Feature Scrn Porch, Patio, Deck(s)
Parking Features Attached, Paved
Garage Spaces 3.0
Community Features Lake
Utilities Available Phone Available, Public Water Available, Natural Gas Available, Electric Available, Cable Available, Broadband Available, Phone Connected, Natural Gas Connected, Cable Connected
Waterfront Description Dock,Private Frontage
View Y/N No
Street Surface Paved
Handicap Access Covered Entrance
Garage Yes
Building
Lot Description Wooded, Cul-De-Sac
Story 1
Sewer Septic System
Water Well, Public
Architectural Style Ranch
Structure Type Wood Siding
New Construction No
Schools
School District Gull Lake
Others
Tax ID 03-24-426-018
Acceptable Financing Cash, Conventional
Listing Terms Cash, Conventional
Read Less Info
Want to know what your home might be worth? Contact us for a FREE valuation!

Our team is ready to help you sell your home for the highest possible price ASAP

"My job is to find and attract mastery-based agents to the office, protect the culture, and make sure everyone is happy! "






