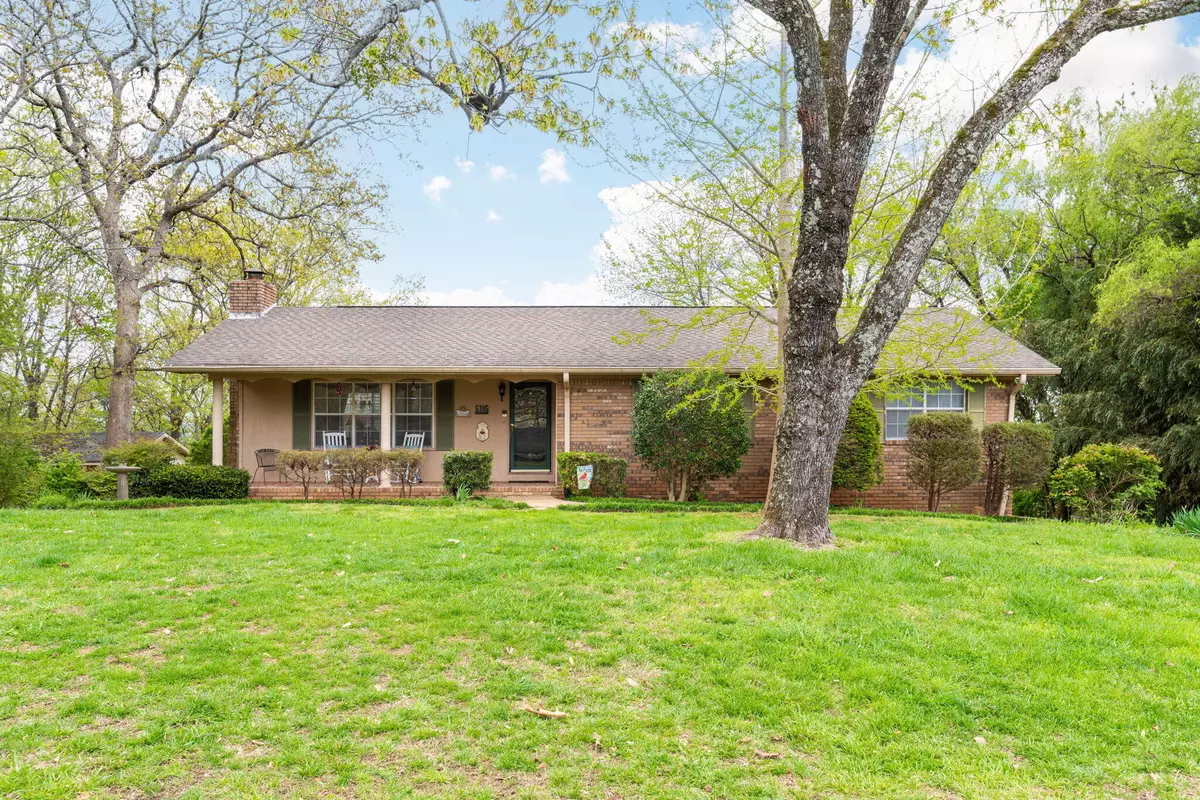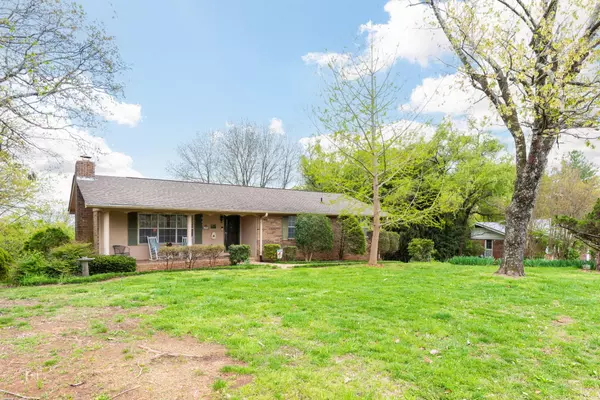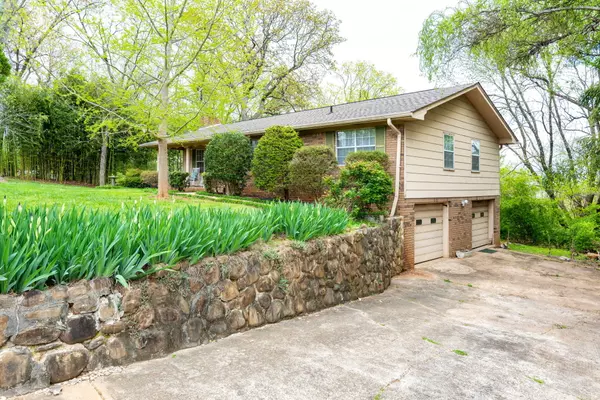$300,000
$309,900
3.2%For more information regarding the value of a property, please contact us for a free consultation.
3 Beds
3 Baths
2,142 SqFt
SOLD DATE : 05/06/2024
Key Details
Sold Price $300,000
Property Type Single Family Home
Sub Type Single Family Residence
Listing Status Sold
Purchase Type For Sale
Square Footage 2,142 sqft
Price per Sqft $140
MLS Listing ID 1389674
Sold Date 05/06/24
Style Contemporary
Bedrooms 3
Full Baths 2
Half Baths 1
Originating Board Greater Chattanooga REALTORS®
Year Built 1971
Lot Size 0.910 Acres
Acres 0.91
Lot Dimensions 177.5X230
Property Description
Explore the potential of your ideal residence at 5116 Hunter Trail. This delightful property features 3 bedrooms, 2.5 bathrooms, and a generously sized lot in a sought-after area. Everything you need is on the main level and has a excellent flow. The lower level is finished and includes a cozy den, providing extra room for relaxation. Revel in the natural light and stunning scenery from the rear deck. Unwind by the wood-burning fireplace in the den or take it easy on the welcoming front porch. Storage will not be an issue as there are ample closets along with a detached workshop! Situated near Alpine Crest Elementary School, this home is perfect for families. You will love the mature landscaping including the yellow Ginko tree that blooms yellow in the fall. Seize the chance to embrace a tranquil lifestyle with all the modern conveniences at your fingertips.
Location
State TN
County Hamilton
Area 0.91
Rooms
Basement Finished, Full
Interior
Interior Features Eat-in Kitchen, Pantry, Primary Downstairs, Separate Dining Room, Tub/shower Combo
Heating Central, Natural Gas
Cooling Central Air, Electric
Flooring Carpet, Vinyl
Fireplaces Number 1
Fireplaces Type Den, Family Room, Wood Burning
Fireplace Yes
Window Features Insulated Windows,Vinyl Frames
Appliance Refrigerator, Gas Water Heater, Free-Standing Electric Range, Dishwasher
Heat Source Central, Natural Gas
Laundry Electric Dryer Hookup, Gas Dryer Hookup, Washer Hookup
Exterior
Garage Basement, Garage Door Opener, Garage Faces Side
Garage Spaces 2.0
Garage Description Attached, Basement, Garage Door Opener, Garage Faces Side
Utilities Available Electricity Available
View Other
Roof Type Shingle
Porch Deck, Patio, Porch, Porch - Covered
Parking Type Basement, Garage Door Opener, Garage Faces Side
Total Parking Spaces 2
Garage Yes
Building
Lot Description Gentle Sloping, Level, Split Possible, Wooded
Faces Head North on highway 153, Turn left onto Gadd Road, then Left on Hunter Trail. House is on the left!
Story One and One Half
Foundation Block
Sewer Septic Tank
Water Public
Architectural Style Contemporary
Additional Building Outbuilding
Structure Type Brick,Other
Schools
Elementary Schools Alpine Crest Elementary
Middle Schools Red Bank Middle
High Schools Red Bank High School
Others
Senior Community No
Tax ID 099n C 047
Security Features Smoke Detector(s)
Acceptable Financing Cash, Conventional
Listing Terms Cash, Conventional
Special Listing Condition Trust
Read Less Info
Want to know what your home might be worth? Contact us for a FREE valuation!

Our team is ready to help you sell your home for the highest possible price ASAP

"My job is to find and attract mastery-based agents to the office, protect the culture, and make sure everyone is happy! "






