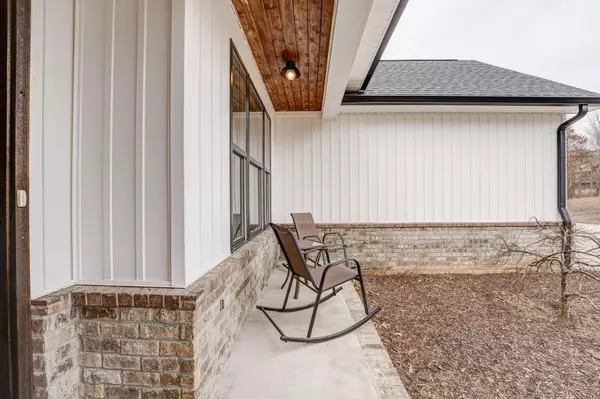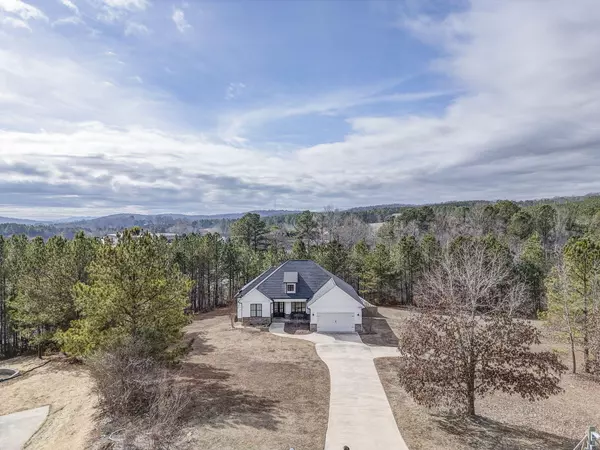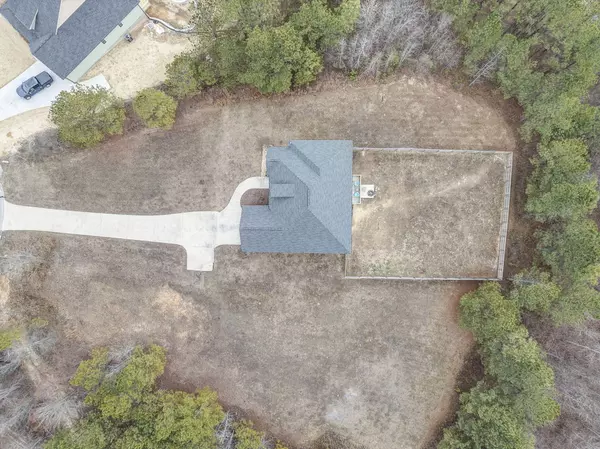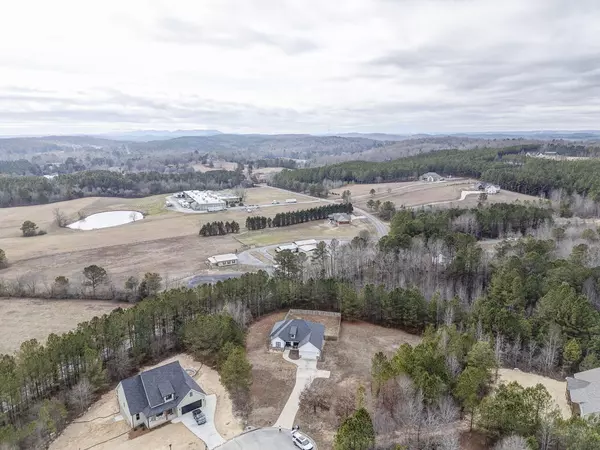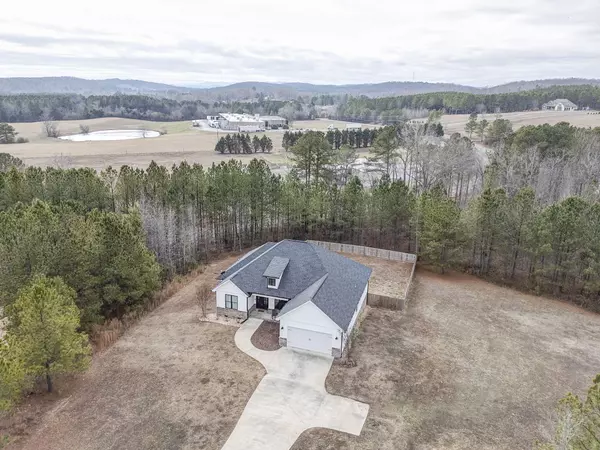$424,000
$423,900
For more information regarding the value of a property, please contact us for a free consultation.
3 Beds
3 Baths
1,977 SqFt
SOLD DATE : 04/25/2024
Key Details
Sold Price $424,000
Property Type Single Family Home
Sub Type Single Family Residence
Listing Status Sold
Purchase Type For Sale
Square Footage 1,977 sqft
Price per Sqft $214
Subdivision Stonegate
MLS Listing ID 1385988
Sold Date 04/25/24
Bedrooms 3
Full Baths 2
Half Baths 1
Originating Board Greater Chattanooga REALTORS®
Year Built 2019
Lot Size 1.200 Acres
Acres 1.2
Lot Dimensions 277 268 17 13 23 8 311 72
Property Description
Experience modern farmhouse living at its finest! This stunning home boasts coffered ceilings in the living room and master suite that impart a sense of elegance, while shiplap walls in the dining room and barn-style doors in the living area add a touch of rustic appeal. Additionally, the breakfast room features a built-in buffet with floating shelves, complemented by a well-appointed kitchen complete with a farmhouse sink, quartz countertops, and stainless steel appliances. Furthermore, the split bedroom floor plan ensures privacy, with the master suite featuring a soaking tub, a tile shower, and a generously sized walk-in closet. There is also a bonus room, perfect for a home office or play room. The home is situated on a spacious 1.2-acre lot that features a fenced backyard.
Location
State GA
County Whitfield
Area 1.2
Rooms
Basement None
Interior
Interior Features Breakfast Room, Eat-in Kitchen, En Suite, Entrance Foyer, Pantry, Primary Downstairs, Separate Dining Room, Separate Shower, Soaking Tub, Walk-In Closet(s)
Heating Central, Electric
Cooling Central Air, Electric
Flooring Hardwood, Luxury Vinyl, Plank, Tile
Fireplaces Number 1
Fireplaces Type Gas Log, Living Room
Fireplace Yes
Window Features Insulated Windows
Appliance Electric Water Heater, Electric Range, Dishwasher
Heat Source Central, Electric
Laundry Electric Dryer Hookup, Gas Dryer Hookup, Laundry Room, Washer Hookup
Exterior
Garage Spaces 2.0
Utilities Available Cable Available, Underground Utilities
Roof Type Shingle
Porch Deck, Patio, Porch, Porch - Covered
Total Parking Spaces 2
Garage Yes
Building
Lot Description Cul-De-Sac, Gentle Sloping
Faces N onCleveland Hwy - Left on Wheeler Dam, Right on Cohutta Varnell - Left into Stone Gate. Left on Hedgewick Ln. House is in the cul de sac.
Story One
Foundation Block
Sewer Septic Tank
Water Public
Structure Type Stone,Vinyl Siding
Schools
Elementary Schools Cohutta Elementary
Middle Schools North Whitfield Middle
High Schools Coahulla Creek
Others
Senior Community No
Tax ID 11-082-03-022
Security Features Smoke Detector(s)
Acceptable Financing Cash, Conventional, FHA, VA Loan, Owner May Carry
Listing Terms Cash, Conventional, FHA, VA Loan, Owner May Carry
Read Less Info
Want to know what your home might be worth? Contact us for a FREE valuation!

Our team is ready to help you sell your home for the highest possible price ASAP
"My job is to find and attract mastery-based agents to the office, protect the culture, and make sure everyone is happy! "


