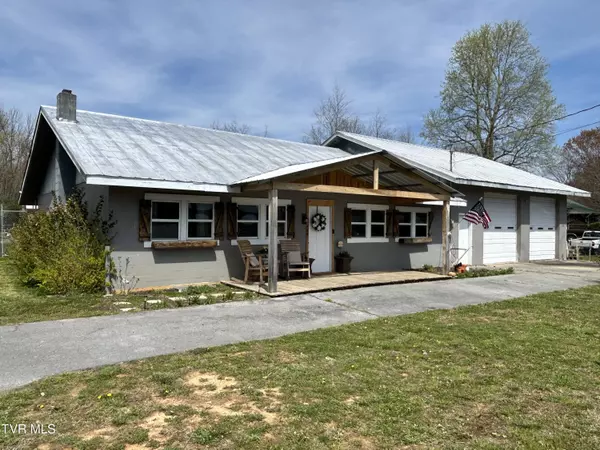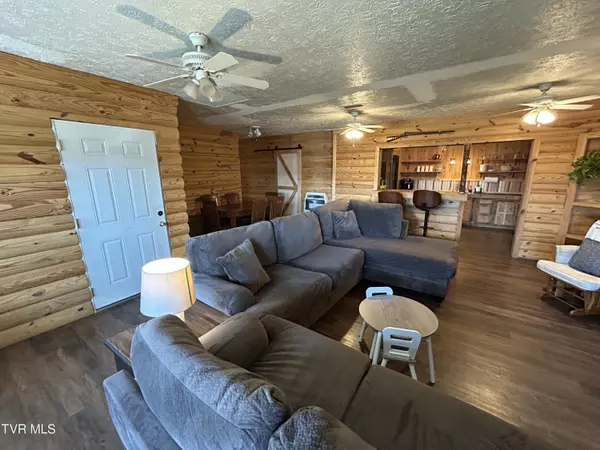$220,000
$190,000
15.8%For more information regarding the value of a property, please contact us for a free consultation.
2 Beds
1 Bath
1,440 SqFt
SOLD DATE : 05/03/2024
Key Details
Sold Price $220,000
Property Type Single Family Home
Sub Type Single Family Residence
Listing Status Sold
Purchase Type For Sale
Square Footage 1,440 sqft
Price per Sqft $152
Subdivision Not In Subdivision
MLS Listing ID 9963851
Sold Date 05/03/24
Style Ranch
Bedrooms 2
Full Baths 1
HOA Y/N No
Total Fin. Sqft 1440
Originating Board Tennessee/Virginia Regional MLS
Year Built 1980
Lot Size 0.490 Acres
Acres 0.49
Lot Dimensions 106x188.72
Property Description
Pride of ownership is evident in the care and details in this beautiful home. This one level home is what you have been looking for...view the mountains from your front porch with a cedar foyer and step inside the cozy interior with yellow pine that transports you to a cabin in the woods. The fireplace with custom reclaimed wood mantle will keep you warm during winter evenings and the extra propane heater will keep your electric bills low. The roomy den has an open concept with a dining area. The kitchen has custom pine and poplar cabinets has lots of counter space and room to show off your collectibles. The kitchen counter/bar is hand crafted from poplar. The master bedroom is a dream with tons of space, and reclaimed barn wood lines the walls adding to the warmth and makes it truly a retreat. The walk-in closet is spacious and a secret office with cedar walls is private if you need to work from home. The second bedroom is great for family, guests or an extra office. The bathroom is also the laundry area with a built in base for the washer and dryer. There is a mudroom with lots of storage and an extra utility sink. Looking for a place to work on your vehicles or store your toys? The extra large 35'x32' attached garage has 2 - 10ft high doors, lots of storage for all your tools and holiday decorations. There's more!! Out back is an extra shed/barn, carport and fencing for your farm animals. PLEASE NOTE: not all items convey, ask your Real Estate agent to check the private remarks. The Bronco is not for sale (I already asked). 10 minutes to downtown Jonesborough or 15 minutes to Johnson City...come see this home that has been lovingly cared for and thoughtfully renovated. Monday thru Friday no showings after 7pm to honor their little one's bedtime. Do not enter enclosure where chickens and goats are - there is an electric fence. Security cameras on premises and doorbell.
Location
State TN
County Washington
Community Not In Subdivision
Area 0.49
Zoning na
Direction TN 81 to Mayberry Road, home will be on right at the corner of Mayberry and Bulldog Miller Road.
Rooms
Other Rooms Shed(s)
Interior
Interior Features Entrance Foyer, Pantry, Restored, Utility Sink, Walk-In Closet(s)
Heating Electric, Fireplace(s), Heat Pump, Propane, Electric
Cooling Ceiling Fan(s), Central Air
Flooring Laminate, Tile, Vinyl
Fireplaces Number 2
Fireplaces Type Living Room
Fireplace Yes
Window Features Double Pane Windows
Appliance Dryer, Electric Range, Refrigerator
Heat Source Electric, Fireplace(s), Heat Pump, Propane
Laundry Electric Dryer Hookup, Washer Hookup
Exterior
Exterior Feature Playground, See Remarks
Parking Features RV Access/Parking, Asphalt, Carport, Circular Driveway
Garage Spaces 2.0
Utilities Available Cable Available
View Mountain(s)
Roof Type Metal
Topography Level
Porch Back, Front Porch
Total Parking Spaces 2
Building
Entry Level One
Foundation Slab
Sewer Public Sewer
Water Public
Architectural Style Ranch
Structure Type Block,Log
New Construction No
Schools
Elementary Schools Lamar
Middle Schools Lamar
High Schools David Crockett
Others
Senior Community No
Tax ID 083 003.01
Acceptable Financing Cash, Conventional
Listing Terms Cash, Conventional
Read Less Info
Want to know what your home might be worth? Contact us for a FREE valuation!

Our team is ready to help you sell your home for the highest possible price ASAP
Bought with Calen Archer • Hurd Realty, LLC
"My job is to find and attract mastery-based agents to the office, protect the culture, and make sure everyone is happy! "






