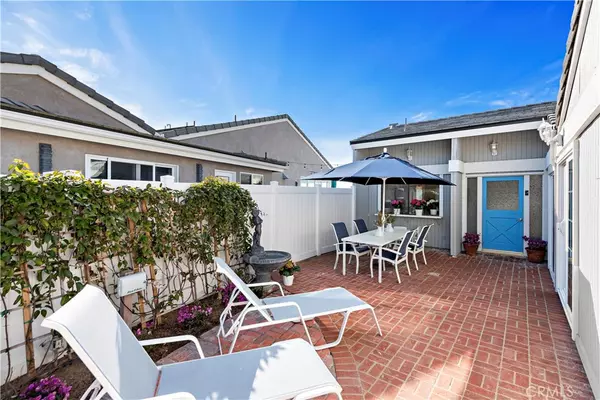$2,400,000
$2,400,000
For more information regarding the value of a property, please contact us for a free consultation.
2 Beds
2 Baths
1,200 SqFt
SOLD DATE : 05/03/2024
Key Details
Sold Price $2,400,000
Property Type Single Family Home
Sub Type Single Family Residence
Listing Status Sold
Purchase Type For Sale
Square Footage 1,200 sqft
Price per Sqft $2,000
Subdivision Townhomes-Seaterrace (N.S.) (Nst)
MLS Listing ID OC24034010
Sold Date 05/03/24
Bedrooms 2
Full Baths 2
Construction Status Additions/Alterations,Updated/Remodeled
HOA Fees $373/qua
HOA Y/N Yes
Year Built 1972
Lot Size 3,550 Sqft
Acres 0.0815
Property Description
**MOTIATED SELLER!!** Just Completed, BRAND NEW KITCHEN! Removed the false, drop ceiling and now has vaulted 14 ‘ ceiling and opened the wall to the great room. Gas line installed to brand new gas range.
Quartz counter tops, white cabinets, all new appliances, and upscale lighting. Wonderful natural lighting with ocean view from kitchen. Views to both front and back patios. Coveted ocean-view, single-story home in gated Niguel Shores. The property is located on the second highest cul de sac in the neighborhood and features sweeping vistas of the ocean, city lights, Catalina Island, and Palos Verdes.
Home embraces the relaxed elegance of Dana Point, with front and rear entertaining patios. The front patio is enclosed and currently provides privacy and space for an above-ground spa. Expansive ocean views are enjoyed from the back patio, primary bedroom, dining room, and great room.
The home features a Dutch door entry, cherry wood floors, a true fireplace, and a vaulted ceiling. Modern kitchen overlooks the scenic front patio. The enlarged primary bedroom offers full ocean views along the exterior wall and direct access to the back patio. The primary bathroom is all new and features a skylight and an oversized marble and glass shower. The secondary bedroom opens to the front patio, has an adjacent full bath with marble surround shower/soaking tub, and stone flooring that flows into the laundry room and den. The versatile den can also serve as an office, playroom, or extra bedroom, and opens to the front patio and spa.
HOA features include attended gate, community center, pool, spa, tennis, walking trails, pickleball and coming soon bocce and updated amenities. Private bluff front park and private gated access to Strands Beach. Across the street from Waldorf Astoria, Monarch Beach Golf Course and the Ritz Carlton
Location
State CA
County Orange
Area Mb - Monarch Beach
Rooms
Main Level Bedrooms 2
Ensuite Laundry Washer Hookup, Inside, Laundry Room
Interior
Interior Features Ceiling Fan(s), Separate/Formal Dining Room, High Ceilings, Open Floorplan, Pantry, Storage, All Bedrooms Down, Bedroom on Main Level, Main Level Primary, Primary Suite
Laundry Location Washer Hookup,Inside,Laundry Room
Heating Central, Forced Air
Cooling Central Air
Flooring Stone, Wood
Fireplaces Type Family Room, Gas, Wood Burning
Fireplace Yes
Appliance Dishwasher, Electric Oven, Free-Standing Range, Gas Cooktop, Disposal, Gas Water Heater, Microwave, Refrigerator, Self Cleaning Oven, Tankless Water Heater, Vented Exhaust Fan, Water To Refrigerator
Laundry Washer Hookup, Inside, Laundry Room
Exterior
Exterior Feature Lighting
Garage Assigned, Controlled Entrance, Converted Garage, Direct Access, Driveway Level, Door-Single, Driveway, Garage Faces Front, Garage, Paved, Permit Required, One Space, On Street, Storage
Garage Spaces 2.0
Garage Description 2.0
Fence Vinyl, Wood
Pool Community, Fenced, Gunite, Gas Heat, Heated, In Ground, Association
Community Features Biking, Curbs, Gutter(s), Storm Drain(s), Street Lights, Suburban, Sidewalks, Gated, Park, Pool
Utilities Available Cable Available, Electricity Connected, Natural Gas Connected, Phone Available, Sewer Connected, Underground Utilities, Water Connected
Amenities Available Bocce Court, Clubhouse, Controlled Access, Meeting Room, Meeting/Banquet/Party Room, Picnic Area, Playground, Pickleball, Pool, Pet Restrictions, Guard, Spa/Hot Tub, Tennis Court(s), Trail(s)
Waterfront Description Beach Access,Ocean Access,Ocean Side Of Freeway
View Y/N Yes
View Catalina, City Lights, Coastline, Hills, Neighborhood, Ocean, Water
Accessibility Safe Emergency Egress from Home, No Stairs, Accessible Doors, Accessible Entrance
Porch Rear Porch, Brick, Enclosed, Front Porch
Parking Type Assigned, Controlled Entrance, Converted Garage, Direct Access, Driveway Level, Door-Single, Driveway, Garage Faces Front, Garage, Paved, Permit Required, One Space, On Street, Storage
Attached Garage Yes
Total Parking Spaces 6
Private Pool No
Building
Lot Description Back Yard, Cul-De-Sac, Front Yard, Sprinklers In Rear, Lawn, Landscaped, Level, Near Park, Over 40 Units/Acre, Sprinkler System, Street Level, Yard
Faces East
Story 1
Entry Level One
Foundation Slab
Sewer Public Sewer
Water Public
Architectural Style Bungalow
Level or Stories One
New Construction No
Construction Status Additions/Alterations,Updated/Remodeled
Schools
Elementary Schools R.H. Dana
Middle Schools Marco Forester
High Schools Dana Hills
School District Capistrano Unified
Others
HOA Name Niguel Shores-Sea Terrace II
Senior Community No
Tax ID 67201203
Security Features Security System,Carbon Monoxide Detector(s),Fire Detection System,Security Gate,Gated with Guard,Gated Community,Gated with Attendant,24 Hour Security,Key Card Entry,Resident Manager,Smoke Detector(s)
Acceptable Financing Cash, Cash to New Loan
Listing Terms Cash, Cash to New Loan
Financing Cash
Special Listing Condition Standard
Read Less Info
Want to know what your home might be worth? Contact us for a FREE valuation!

Our team is ready to help you sell your home for the highest possible price ASAP

Bought with Audra Lambert • Realty One Group West

"My job is to find and attract mastery-based agents to the office, protect the culture, and make sure everyone is happy! "






