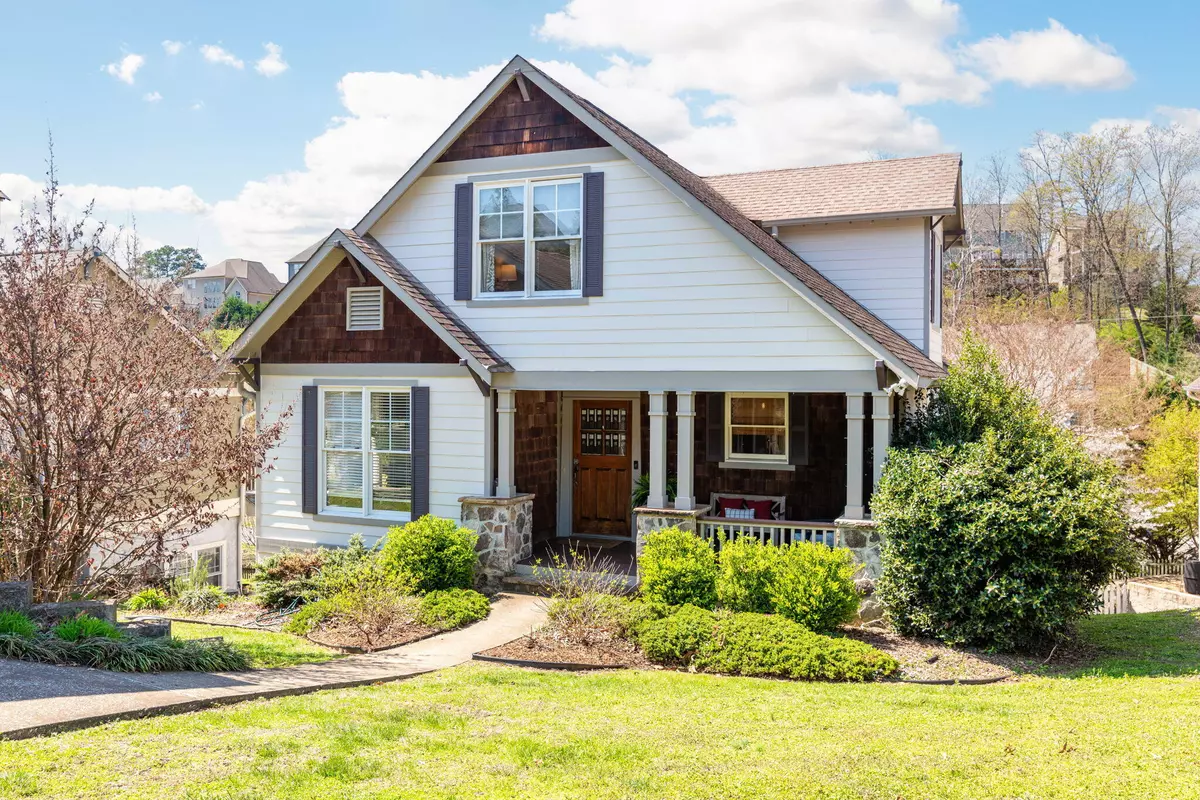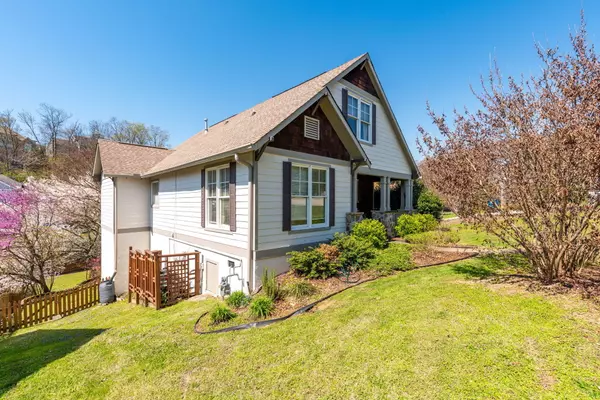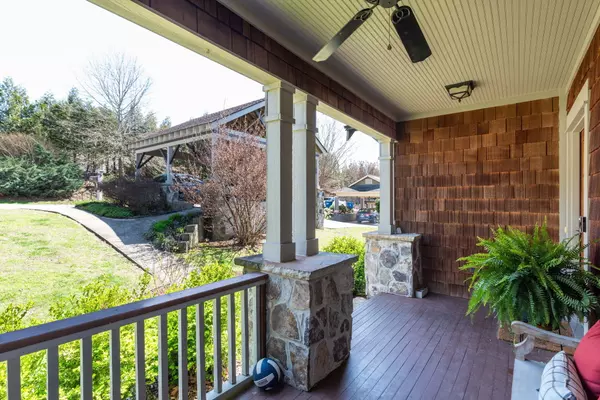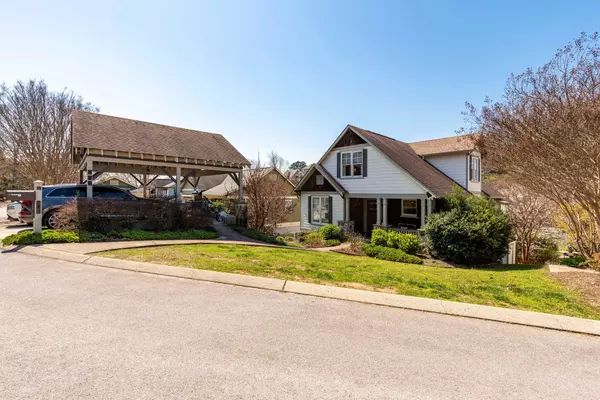$739,900
$739,900
For more information regarding the value of a property, please contact us for a free consultation.
4 Beds
3 Baths
2,798 SqFt
SOLD DATE : 05/03/2024
Key Details
Sold Price $739,900
Property Type Single Family Home
Sub Type Single Family Residence
Listing Status Sold
Purchase Type For Sale
Square Footage 2,798 sqft
Price per Sqft $264
Subdivision Knickerbocker Cottages
MLS Listing ID 1388902
Sold Date 05/03/24
Bedrooms 4
Full Baths 2
Half Baths 1
HOA Fees $16/ann
Originating Board Greater Chattanooga REALTORS®
Year Built 2001
Lot Dimensions 60X174.35
Property Description
Welcome to Knickerbocker Cottages one of North Chattanooga's most highly sought after neighborhoods. This large cottage style home has a 4 bedroom 2-1/2 bath floor plan. This home is so comfortable and wonderfully planned with ample kitchen, dining room, living room, and master en suite on the main floor. The kitchen has been updated with painted cabinets, butcher block countertops, farmhouse sink, and stainless appliances. The open main floor has all hardwood floors in its separate dining room (currently being used as an office / study), living room with casual dining, a tiled powder room, and great en suite master with a mix of hardwood and tile floors. The en suite has a separate bath, shower, vanities and a large walk in closet. The living room feels larger than it is with it's extra tall ceilings and features a fireplace. From there you can walk out to the nicely finished screened porch/sunroom that is a wonderful bonus space and may become your favorite room to relax in. This home has excellent storage on all 3 levels. Walk upstairs to a spacious open loft area which is currently being used as an additional office area. The 4th bedroom on this level has a custom loft bed. The lower level provides comfortable living space in addition to 2 more large bedrooms that also feature custom loft beds, full bath, laundry room, more storage, and access to the large fully fenced backyard which terraces down to a large entertainment patio area. The rear ground-level patio is perfect for entertaining and, being fully fenced, it's a great space for kids and pets to run and play. There is gate access from the backyard that provides additional parking along the backside of the property if needed. The 2-car detached covered carport is the perfect complement to this home and provides covered parking at the front of the house. Westwood Ave is a wonderful street with all like-style cottage homes. Don't miss seeing this one. Schedule a showing today.
Location
State TN
County Hamilton
Rooms
Basement Finished
Interior
Interior Features En Suite, High Ceilings, Separate Dining Room, Tub/shower Combo, Walk-In Closet(s)
Heating Central, Natural Gas
Cooling Central Air, Electric, Multi Units
Flooring Hardwood, Tile
Fireplaces Number 1
Fireplaces Type Den, Family Room, Gas Log
Fireplace Yes
Appliance Gas Water Heater, Free-Standing Electric Range, Dishwasher
Heat Source Central, Natural Gas
Laundry Electric Dryer Hookup, Gas Dryer Hookup, Laundry Room, Washer Hookup
Exterior
Utilities Available Phone Available, Sewer Connected, Underground Utilities
Roof Type Asphalt,Shingle
Porch Porch, Porch - Screened
Garage No
Building
Faces South of Hixson Pike, turn right on Fernway, then left on E Dallas Rd. then turn right on Westwood. The home is down on the right.
Foundation Concrete Perimeter
Water Public
Structure Type Fiber Cement
Schools
Elementary Schools Normal Park Elementary
Middle Schools Normal Park Upper
High Schools Red Bank High School
Others
Senior Community No
Tax ID 127i B 006.03
Acceptable Financing Cash, Conventional, FHA, VA Loan, Owner May Carry
Listing Terms Cash, Conventional, FHA, VA Loan, Owner May Carry
Read Less Info
Want to know what your home might be worth? Contact us for a FREE valuation!

Our team is ready to help you sell your home for the highest possible price ASAP

"My job is to find and attract mastery-based agents to the office, protect the culture, and make sure everyone is happy! "






