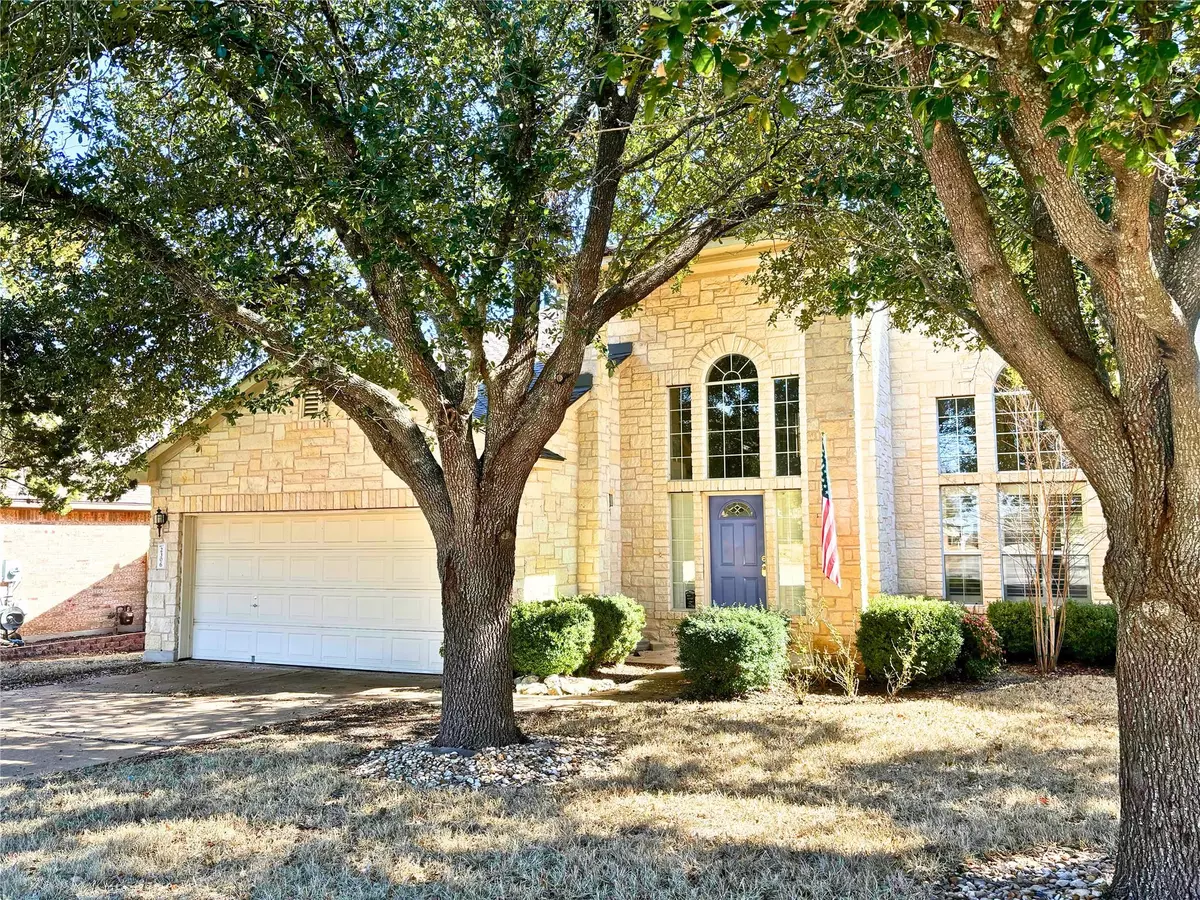$544,000
For more information regarding the value of a property, please contact us for a free consultation.
4 Beds
4 Baths
3,238 SqFt
SOLD DATE : 05/03/2024
Key Details
Property Type Single Family Home
Sub Type Single Family Residence
Listing Status Sold
Purchase Type For Sale
Square Footage 3,238 sqft
Price per Sqft $168
Subdivision Gann Ranch Sec 03
MLS Listing ID 7322224
Sold Date 05/03/24
Style 1st Floor Entry
Bedrooms 4
Full Baths 3
Half Baths 1
HOA Fees $30/qua
Originating Board actris
Year Built 2002
Tax Year 2023
Lot Size 7,623 Sqft
Property Description
$500 Buyer's agent bonus and seller is offering a $10K concession for the buyer!!! Elegant executive residence located centrally in Cedar Park! One of the biggest floor plans in the whole neighborhood! Step into the impressive foyer with high ceilings, unveiling a captivating curved staircase and expansive windows overlooking a tranquil backyard adorned with lush plantings, a deck, and palm trees. Among the most meticulously maintained homes in the area, this 3,238 sq ft gem in Gann Ranch boasts 4 bedrooms, 3.5 baths, a versatile game room, and a spacious kitchen. The property showcases homeowner pride with a beautifully shaded front yard, decorative art-niches, plantation shutters, and a covered patio with a high ceiling. Also included is a prewired hot tub deck with dedicated GFCI breaker with a 240-volt/50-amp connection so it's ready for your hot tub fun! With some of the largest square footage in Gann Ranch, this residence is a testament to care and attention. Conveniently located near schools, shopping centers, toll roads, and parks, the neighborhood provides fantastic amenities, including a park with a pool, playground, sand volleyball, and scenic walking trails. There is a lease in place until April 1st by current tenants. All information deemed reliable but not guaranteed. All information must be independently verified.
Location
State TX
County Williamson
Rooms
Main Level Bedrooms 1
Interior
Interior Features Breakfast Bar, High Ceilings, Corian Counters, Crown Molding, Multiple Dining Areas, Multiple Living Areas, Pantry, Primary Bedroom on Main, Walk-In Closet(s)
Heating Central, Natural Gas
Cooling Central Air
Flooring Carpet, Tile
Fireplaces Number 1
Fireplaces Type Family Room, Gas Log
Fireplace Y
Appliance Dishwasher, Disposal, Gas Cooktop, Oven, Free-Standing Range, Water Heater
Exterior
Exterior Feature Private Yard
Garage Spaces 2.0
Fence Back Yard, Fenced, Privacy, Wood
Pool None
Community Features Cluster Mailbox, Common Grounds, Picnic Area, Playground, Pool, Sidewalks, Sport Court(s)/Facility
Utilities Available Electricity Available, High Speed Internet, Natural Gas Available, Phone Connected
Waterfront Description None
View None
Roof Type Composition
Accessibility None
Porch Covered, Patio
Total Parking Spaces 4
Private Pool No
Building
Lot Description Back Yard, Cul-De-Sac, Curbs, Trees-Medium (20 Ft - 40 Ft)
Faces Northwest
Foundation Slab
Sewer Public Sewer
Water Public
Level or Stories Two
Structure Type Masonry – All Sides
New Construction No
Schools
Elementary Schools Knowles
Middle Schools Running Brushy
High Schools Leander High
School District Leander Isd
Others
HOA Fee Include Common Area Maintenance
Restrictions Building Size,Building Style,City Restrictions
Ownership Fee-Simple
Acceptable Financing Cash, Conventional, FHA, Texas Vet, USDA Loan, VA Loan
Tax Rate 1.971
Listing Terms Cash, Conventional, FHA, Texas Vet, USDA Loan, VA Loan
Special Listing Condition Standard
Read Less Info
Want to know what your home might be worth? Contact us for a FREE valuation!

Our team is ready to help you sell your home for the highest possible price ASAP
Bought with Spyglass Realty

"My job is to find and attract mastery-based agents to the office, protect the culture, and make sure everyone is happy! "

