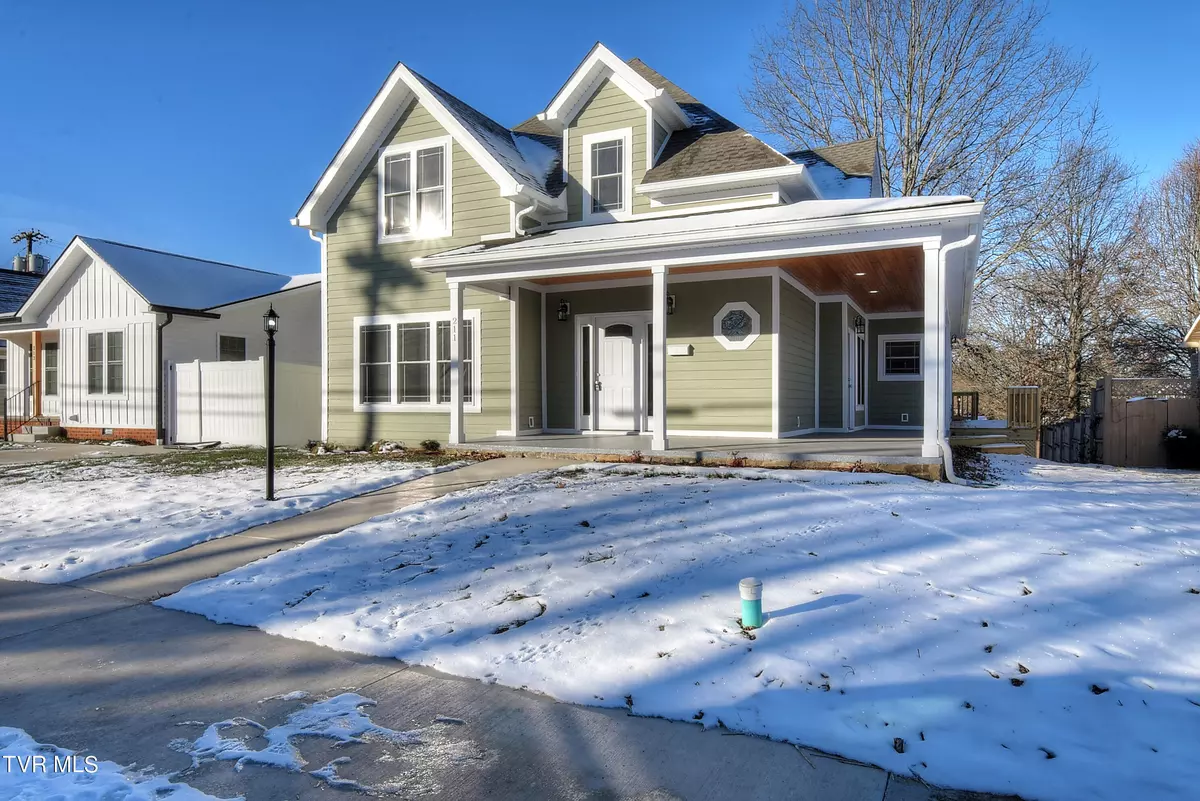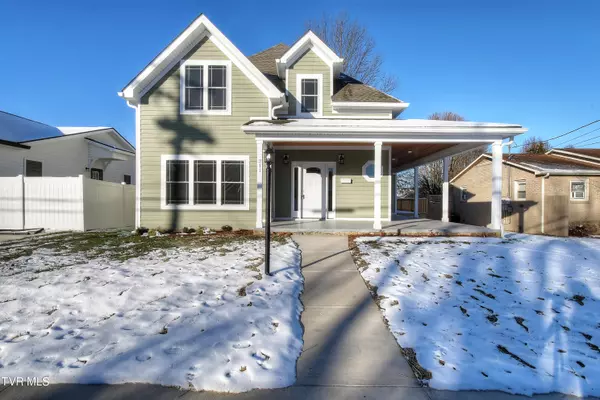$519,900
$519,900
For more information regarding the value of a property, please contact us for a free consultation.
4 Beds
3 Baths
2,772 SqFt
SOLD DATE : 05/03/2024
Key Details
Sold Price $519,900
Property Type Single Family Home
Sub Type Single Family Residence
Listing Status Sold
Purchase Type For Sale
Square Footage 2,772 sqft
Price per Sqft $187
Subdivision Not Listed
MLS Listing ID 9961152
Sold Date 05/03/24
Style Craftsman
Bedrooms 4
Full Baths 2
Half Baths 1
HOA Y/N No
Total Fin. Sqft 2772
Originating Board Tennessee/Virginia Regional MLS
Year Built 1920
Lot Dimensions 98 X 150
Property Description
Have you been looking for the original charm and architecture of an older home but with all the amenities and conveniences of contemporary living, then look no further than what Three Arrows Development has to offer is this two craftsmen. The renovation that this home has received is so extensive the construction rivals that of a brand new home. This home was taken down to the studs and has been totally redesigned to meet the needs of the modern family. With a main level that features ten foot ceilings you will enter a large living room. Off the living room is a large dining room that opens to a spacious kitchen with high end white cabinetry, granite countertops with all stainless appliances with double oven and downdraft cooktop. The primary bedroom provides a large bedroom with his and her closets and a en-suite bathroom with freestanding soaking tub and a custom tiled shower. The upstairs features three very nicely sized guest bedrooms and a full bathroom. Additionally there is a large flex room perfect for a movie room. This home will feature warm neutral colors, Luxury Vinyl Plank Flooring, all new plumbing, electrical, HVAC, and New Windows. The exterior of this home will feature LP smart siding and the home has a new Lifetime architectural shingle roof. You will love the storage space this home has with a newly added two car garage and unfinished 700 square foot basement. Rarely will you find the aesthetic of an original craftsman style home with today's modern amenities and features within walking distance to downtown Elizabethton. All information and square footage are subject to buyer verification.
Location
State TN
County Carter
Community Not Listed
Zoning Residential
Direction Traveling West G Street toward Elizabethton. Turn right on South Watauga Avenue. Home on right. See sign.
Rooms
Basement Full, Unfinished, Walk-Out Access
Interior
Interior Features Granite Counters
Heating Heat Pump
Cooling Central Air
Flooring Luxury Vinyl
Fireplaces Number 2
Fireplaces Type Den, Living Room
Fireplace Yes
Window Features Double Pane Windows
Appliance Cooktop, Dishwasher, Double Oven, Microwave, Refrigerator
Heat Source Heat Pump
Laundry Electric Dryer Hookup, Washer Hookup
Exterior
Parking Features Concrete
Utilities Available Cable Available
Amenities Available Landscaping
Roof Type Shingle
Topography Level
Porch Covered, Wrap Around
Building
Entry Level Two
Foundation Block
Sewer Public Sewer
Water Public
Architectural Style Craftsman
Structure Type Other
New Construction No
Schools
Elementary Schools Harold Mccormick
Middle Schools T A Dugger
High Schools Elizabethton
Others
Senior Community No
Tax ID 041g F 010.00
Acceptable Financing Cash, Conventional, FHA
Listing Terms Cash, Conventional, FHA
Read Less Info
Want to know what your home might be worth? Contact us for a FREE valuation!

Our team is ready to help you sell your home for the highest possible price ASAP
Bought with Brittany Reed • The Addington Agency Bristol
"My job is to find and attract mastery-based agents to the office, protect the culture, and make sure everyone is happy! "






