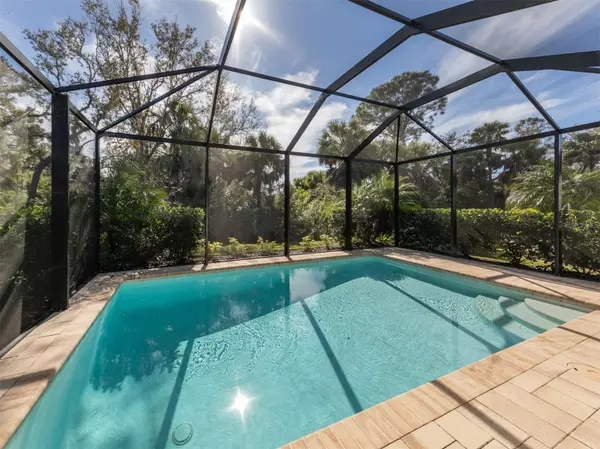$515,000
$525,000
1.9%For more information regarding the value of a property, please contact us for a free consultation.
3 Beds
2 Baths
1,427 SqFt
SOLD DATE : 05/03/2024
Key Details
Sold Price $515,000
Property Type Single Family Home
Sub Type Single Family Residence
Listing Status Sold
Purchase Type For Sale
Square Footage 1,427 sqft
Price per Sqft $360
Subdivision Toscana Isles Ph 5 Un 2
MLS Listing ID N6130738
Sold Date 05/03/24
Bedrooms 3
Full Baths 2
Construction Status Inspections
HOA Fees $230/qua
HOA Y/N Yes
Originating Board Stellar MLS
Year Built 2021
Annual Tax Amount $6,374
Lot Size 4,791 Sqft
Acres 0.11
Property Description
If you’re looking for a clean, cute, cozy, comfortable and conveniently located cottage you’ve found it! This amazing property is sure to please the most discriminating buyer. Being sold turnkey furnished, all you need to do is move in. Designer features abound in this wonderful property. This home features crown molding in the main living areas, the open and inviting kitchen has beautiful quartz countertops which are perfectly accentuated by the stainless steel appliances and hardwood cabinetry. The beautiful luxury vinyl plank flooring is in every room. The Avery model is a popular floor plan that seems to live much larger than the stated square footage would indicate. The preserve lot view is an ideal and private backdrop for the amazing outdoor living space that features a fantastic heated, saltwater pool. This can be your tropical paradise. Additional features to note are the hurricane-impact windows offering you peace of mind. Toscana Isles is an active community that features over 200 acres of lakes where you can enjoy kayaking, fishing, canoeing and SUPs. The amenities include an amazing infinity edge pool, pickleball, bocce ball, tot lot, dog park, tennis, fitness center, caterer’s kitchen and a top-notch amenity center. This is a beautiful home in a beautiful community. You won’t be disappointed!
Location
State FL
County Sarasota
Community Toscana Isles Ph 5 Un 2
Zoning PUD
Interior
Interior Features Ceiling Fans(s), Crown Molding, Eat-in Kitchen, High Ceilings, Kitchen/Family Room Combo, Open Floorplan, Primary Bedroom Main Floor, Solid Wood Cabinets, Split Bedroom, Stone Counters, Thermostat, Tray Ceiling(s), Walk-In Closet(s), Window Treatments
Heating Central, Electric
Cooling Central Air
Flooring Luxury Vinyl
Furnishings Turnkey
Fireplace false
Appliance Dishwasher, Disposal, Dryer, Electric Water Heater, Microwave, Range, Refrigerator, Washer
Laundry Electric Dryer Hookup, Inside, Laundry Room, Washer Hookup
Exterior
Exterior Feature Irrigation System, Other, Rain Gutters, Sidewalk, Sliding Doors
Garage Spaces 2.0
Pool Heated, Salt Water
Community Features Clubhouse, Community Mailbox, Deed Restrictions, Dog Park, Fitness Center, Gated Community - Guard, Playground, Pool, Sidewalks, Tennis Courts
Utilities Available BB/HS Internet Available, Cable Connected, Electricity Connected, Phone Available, Public, Sewer Connected, Sprinkler Recycled, Street Lights, Underground Utilities, Water Connected
Amenities Available Clubhouse, Fitness Center, Gated, Maintenance, Other, Pickleball Court(s), Playground, Pool, Tennis Court(s)
Water Access 1
Water Access Desc Lake
View Trees/Woods
Roof Type Tile
Attached Garage true
Garage true
Private Pool Yes
Building
Lot Description Cul-De-Sac, City Limits, In County, Landscaped, Level, Private, Sidewalk, Street Dead-End
Entry Level One
Foundation Slab
Lot Size Range 0 to less than 1/4
Builder Name DR Horton
Sewer Public Sewer
Water Public
Structure Type Block,Concrete,Stucco
New Construction false
Construction Status Inspections
Schools
Elementary Schools Laurel Nokomis Elementary
Middle Schools Laurel Nokomis Middle
High Schools Venice Senior High
Others
Pets Allowed Yes
HOA Fee Include Pool,Escrow Reserves Fund,Maintenance Grounds
Senior Community No
Pet Size Extra Large (101+ Lbs.)
Ownership Fee Simple
Monthly Total Fees $230
Acceptable Financing Cash, Conventional
Membership Fee Required Required
Listing Terms Cash, Conventional
Num of Pet 10+
Special Listing Condition None
Read Less Info
Want to know what your home might be worth? Contact us for a FREE valuation!

Our team is ready to help you sell your home for the highest possible price ASAP

© 2024 My Florida Regional MLS DBA Stellar MLS. All Rights Reserved.
Bought with EXIT KING REALTY

"My job is to find and attract mastery-based agents to the office, protect the culture, and make sure everyone is happy! "






