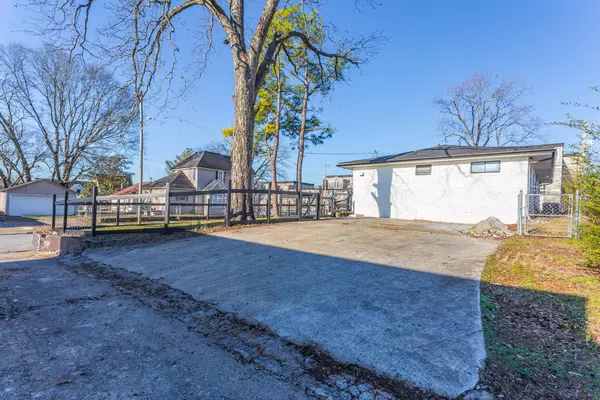$345,000
$359,000
3.9%For more information regarding the value of a property, please contact us for a free consultation.
3 Beds
2 Baths
1,440 SqFt
SOLD DATE : 05/02/2024
Key Details
Sold Price $345,000
Property Type Single Family Home
Sub Type Single Family Residence
Listing Status Sold
Purchase Type For Sale
Square Footage 1,440 sqft
Price per Sqft $239
Subdivision Highland Park
MLS Listing ID 1386977
Sold Date 05/02/24
Style Contemporary
Bedrooms 3
Full Baths 2
Originating Board Greater Chattanooga REALTORS®
Year Built 1950
Lot Size 8,712 Sqft
Acres 0.2
Lot Dimensions 130x62
Property Description
Buyer couldn't get their house sold so we are back on the market! Welcome to this newly updated home nestled on a fantastic corner lot in convenient and hip N Highland Park! With an open floor plan this gem will allow plenty of space for entertaining. The kitchen features all new custom cabinets, pantry cabinet, and granite countertops. The large windows allow for unmatched natural lighting and bring the outside in throughout the entire home. The master bedroom features his and her closets while the master bath boasts a walk-in shower with custom tile. The remaining two bedrooms are large enough to fill any of your needs...large home office, kids rooms, or spacious rooms for your guests. Outside you will find convenient off-street parking, partially fenced yard for your pets or children to play, and a brand-new large deck that flows seamlessly into the house. Electric has been updated along with brand new HVAC, deck, gutters, and roof. This walkable neighborhood will allow ample opportunity to get to know your neighbors. So close to downtown...just hop in your car for a very short drive to indulge in all of the exciting food, shopping, and nightlife Chattanooga has to offer. There are very few homes this nice, with this proximity to downtown, at this price point! Be sure not to miss out on this one! Owner/Agent
Location
State TN
County Hamilton
Area 0.2
Rooms
Basement None
Interior
Interior Features Granite Counters, Open Floorplan, Pantry, Primary Downstairs, Tub/shower Combo
Heating Ceiling, Central, Electric
Cooling Central Air, Electric
Flooring Luxury Vinyl, Plank
Fireplace No
Appliance Refrigerator, Microwave, Free-Standing Electric Range, Electric Water Heater, Disposal, Dishwasher
Heat Source Ceiling, Central, Electric
Laundry Electric Dryer Hookup, Gas Dryer Hookup, Laundry Closet, Washer Hookup
Exterior
Garage Off Street
Garage Description Off Street
Community Features None
Utilities Available Cable Available, Electricity Available, Sewer Connected
Roof Type Asphalt
Porch Deck, Patio, Porch
Parking Type Off Street
Garage No
Building
Lot Description Corner Lot, Level
Faces I 24 to Rossville Blvd North. Turn right on E Main St and then left on S Highland Park Ave. Left on Vance Ave and home is on the corner of Vance and Greenwood.
Story One
Foundation Slab
Water Public
Architectural Style Contemporary
Structure Type Brick,Stone,Stucco
Schools
Elementary Schools Orchard Knob Elementary
Middle Schools Orchard Knob Middle
High Schools Chattanooga School For The Arts & Sciences
Others
Senior Community No
Tax ID 146j_e_001
Acceptable Financing Cash, Conventional, FHA, VA Loan
Listing Terms Cash, Conventional, FHA, VA Loan
Special Listing Condition Investor, Personal Interest
Read Less Info
Want to know what your home might be worth? Contact us for a FREE valuation!

Our team is ready to help you sell your home for the highest possible price ASAP

"My job is to find and attract mastery-based agents to the office, protect the culture, and make sure everyone is happy! "






