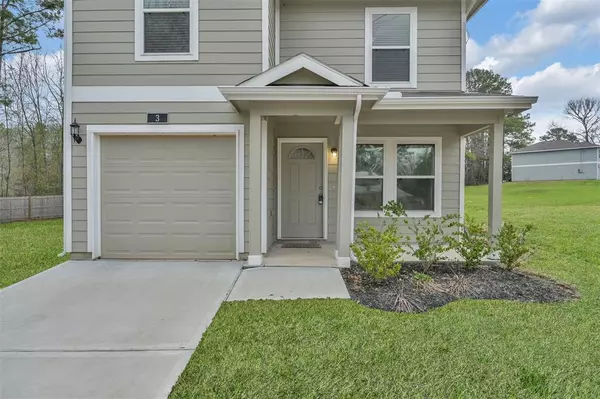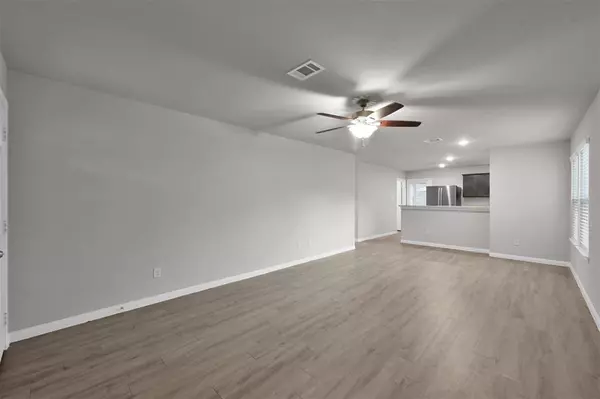$209,900
For more information regarding the value of a property, please contact us for a free consultation.
3 Beds
2.1 Baths
1,582 SqFt
SOLD DATE : 04/29/2024
Key Details
Property Type Single Family Home
Listing Status Sold
Purchase Type For Sale
Square Footage 1,582 sqft
Price per Sqft $132
Subdivision Sam Houston Forest Estates Sec 2
MLS Listing ID 11013739
Sold Date 04/29/24
Style Traditional
Bedrooms 3
Full Baths 2
Half Baths 1
HOA Fees $15/ann
HOA Y/N 1
Year Built 2022
Annual Tax Amount $3,172
Tax Year 2023
Lot Size 7,266 Sqft
Acres 0.1668
Property Description
Nestled near the picturesque north side of Lake Conroe in Huntsville, Texas, this newly built home offers a tranquil escape with easy access to the flourishing amenities of north Houston. With 3 bedrooms and 2.5 bathrooms, this residence provides a perfect blend of modern comfort and serene countryside living. Open-concept living areas ideal for entertaining. Well-appointed kitchen with modern appliances and ample storage. Spacious bedrooms with abundant natural light. Thoughtfully designed bathrooms for relaxation. Expansive backyard for outdoor activities and gatherings. Natural scenery perfect for enjoying morning coffee or evening sunsets. Close proximity to Lake Conroe for water recreation and relaxation. Convenient access to Sam Houston State University for students and faculty. Easy commute to Houston for professionals and city amenities. Serene surroundings offering a peaceful retreat from urban life. Don't miss the opportunity to make this your home!
Location
State TX
County Walker
Area Lake Conroe Area
Rooms
Bedroom Description All Bedrooms Up,Walk-In Closet
Other Rooms Family Room, Home Office/Study, Utility Room in House
Master Bathroom Primary Bath: Tub/Shower Combo, Secondary Bath(s): Tub/Shower Combo
Kitchen Breakfast Bar, Kitchen open to Family Room, Pantry
Interior
Interior Features Fire/Smoke Alarm, Window Coverings
Heating Central Electric, Zoned
Cooling Central Electric, Zoned
Flooring Carpet, Vinyl Plank
Exterior
Exterior Feature Back Yard, Not Fenced, Private Driveway, Side Yard, Sprinkler System
Parking Features Attached Garage
Garage Spaces 1.0
Roof Type Composition
Private Pool No
Building
Lot Description Cul-De-Sac, Subdivision Lot
Story 2
Foundation Slab
Lot Size Range 1/4 Up to 1/2 Acre
Builder Name High Road Homes, LLC
Sewer Septic Tank
Water Public Water
Structure Type Cement Board
New Construction No
Schools
Elementary Schools Samuel W Houston Elementary School
Middle Schools Mance Park Middle School
High Schools Huntsville High School
School District 64 - Huntsville
Others
Senior Community No
Restrictions Deed Restrictions,Restricted,Zoning
Tax ID 36101
Energy Description Attic Vents,Ceiling Fans,Digital Program Thermostat,High-Efficiency HVAC,Insulated Doors,Insulated/Low-E windows,Insulation - Batt
Acceptable Financing Cash Sale, Conventional, FHA, VA
Tax Rate 1.4675
Disclosures Sellers Disclosure
Listing Terms Cash Sale, Conventional, FHA, VA
Financing Cash Sale,Conventional,FHA,VA
Special Listing Condition Sellers Disclosure
Read Less Info
Want to know what your home might be worth? Contact us for a FREE valuation!

Our team is ready to help you sell your home for the highest possible price ASAP

Bought with JLA Realty
"My job is to find and attract mastery-based agents to the office, protect the culture, and make sure everyone is happy! "






