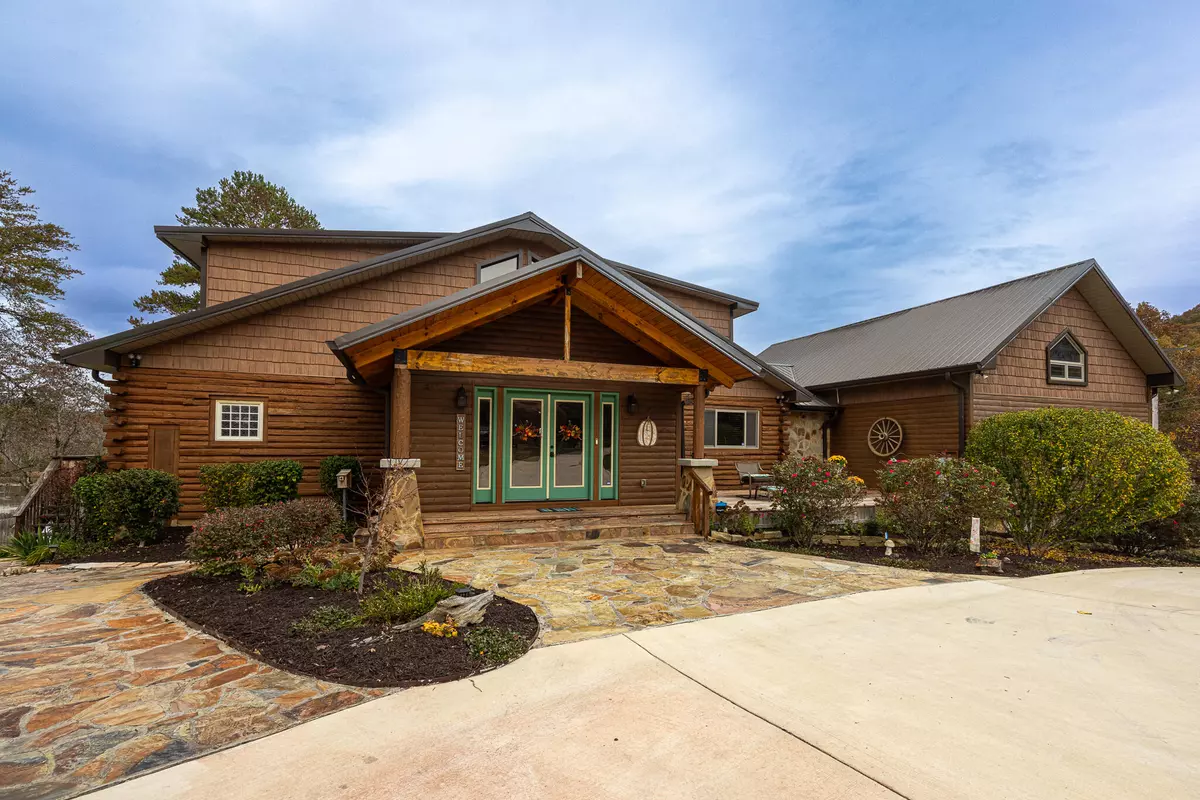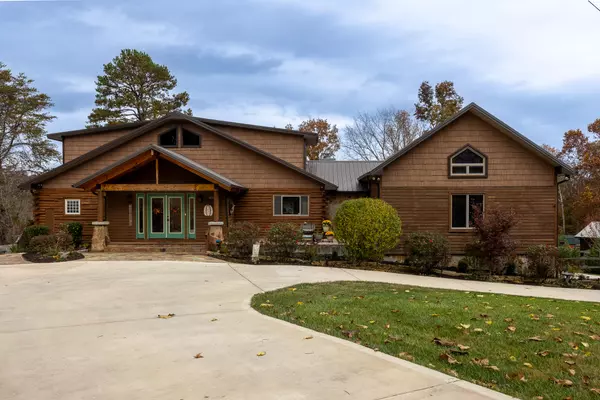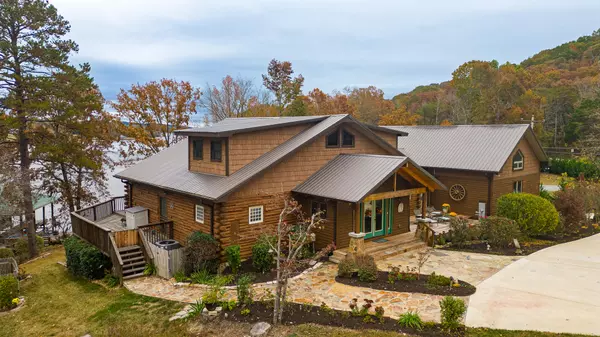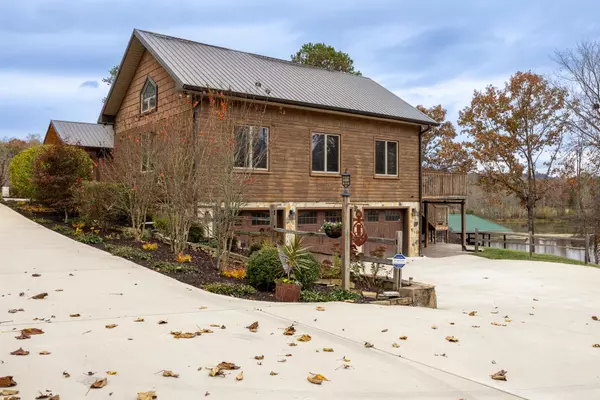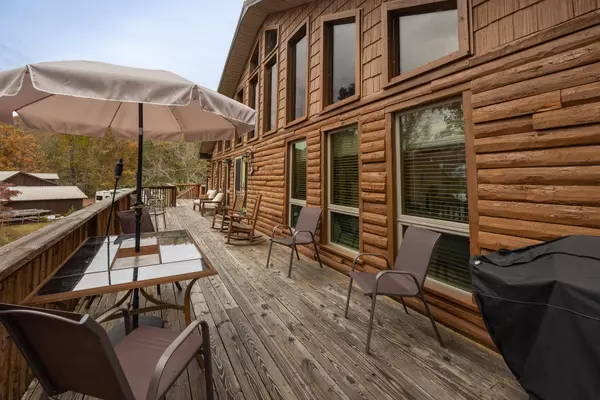$1,312,000
$1,400,000
6.3%For more information regarding the value of a property, please contact us for a free consultation.
6 Beds
6 Baths
6,436 SqFt
SOLD DATE : 05/03/2024
Key Details
Sold Price $1,312,000
Property Type Single Family Home
Sub Type Single Family Residence
Listing Status Sold
Purchase Type For Sale
Approx. Sqft 1.0
Square Footage 6,436 sqft
Price per Sqft $203
Subdivision Half Moon Shore
MLS Listing ID 20237993
Sold Date 05/03/24
Style Contemporary,Other
Bedrooms 6
Full Baths 4
Half Baths 2
Construction Status Updated/Remodeled
HOA Y/N No
Abv Grd Liv Area 3,676
Originating Board River Counties Association of REALTORS®
Year Built 1983
Annual Tax Amount $2,344
Lot Size 1.000 Acres
Acres 1.0
Property Description
Welcome to this amazing lakefront property that boasts the epitome of luxury and relaxation. This stunning home offers a private boat dock, awe-inspiring river views, 6 bedrooms, 4 full baths, multilple bonus rooms and so much more. This is a dream home for anyone who seeks the perfect blend of comfort and natural beauty. As you approach the property, you'll immediately be struck by its captivating curb appeal The home's exterior features an amazing blend of stone and wood, and beautiful landscaping creating a a welcoming ambiance. Once inside, you'll be greeted by a grand foyer that leads to the heart of the home. The living area boasts an abundance of natural light and offers panoramic river views through expansive windows that bring the outdoors in. The open-concept design seamlessly connects the living room, dining area, and a gourmet kitchen, making it perfect for both intimate family gatherings and grand entertaining. The kitchen is a chef's dream, equipped with top-of-the-line appliances, custom cabinetry, and a massive center island. It's the ideal space for culinary creativity while enjoying the scenic views of the river. This multi-level home is an entertaining dream, invite everyone, with 6 bedrooms and multiple bonus rooms, this will be the place for holiday gatherings. From bonus rooms to bunk rooms to game rooms, this home has something spectacular for every member of the family. The covered boat dock has room for all the family watercraft, double lifts, a sundeck and a slide for the kids, this is a water lovers paradise. Whether you are looking for a Summer paradise 2nd home or a year-round AirBnB investment property, this home should be on your list of fabulous places to tour. This home is as amazing on the inside as it is on the outside...and a place you will fall in love with, book your tour today.
Location
State TN
County Roane
Direction From the ''Round-About'' at the intersection of Hwy 58 and TN 305. Travel north on Hwy 58 for approx 4 miles, turn left onto Euchee Rd, in 2.7 miles take a Sharp right onto TN 304, AKA ; River Road , in 3.4 miles this fabulous river front home will be on the left.
Body of Water Watts Bar
Rooms
Basement Finished
Interior
Interior Features Walk-In Shower, Split Bedrooms, Wet Bar, Walk-In Closet(s), Vaulted Ceiling(s), Storage, Stone Counters, Primary Downstairs, Open Floorplan, Natural Woodwork, Kitchen Island, High Speed Internet, High Ceilings, Entrance Foyer, Double Vanity, Bar, Beamed Ceilings, Breakfast Bar, Built-in Features, Cathedral Ceiling(s), Ceiling Fan(s)
Heating Central
Cooling Ceiling Fan(s), Central Air
Flooring Hardwood
Fireplaces Number 1
Fireplaces Type Insert, Wood Burning
Fireplace Yes
Window Features Double Pane Windows,Insulated Windows
Appliance Wine Cooler, Gas Range, Microwave, Refrigerator
Laundry Laundry Closet
Exterior
Exterior Feature Boat Slip, Dock, Fire Pit
Parking Features Concrete, Garage, Garage Door Opener
Garage Spaces 3.0
Garage Description 3.0
Fence None
Pool None
Community Features Dock, Fishing, Lake
Utilities Available Propane, High Speed Internet Available, Water Connected, Electricity Connected
Waterfront Description Lake Front,Lake
View Y/N true
View Lake
Roof Type Metal
Porch Covered, Deck, Enclosed, Front Porch, Patio, Porch, Rear Porch, Screened, Side Porch
Building
Entry Level Quad-Level
Foundation Concrete Perimeter, Slab
Lot Size Range 1.0
Sewer Septic Tank
Water Public
Architectural Style Contemporary, Other
Additional Building Boat House
New Construction No
Construction Status Updated/Remodeled
Schools
Elementary Schools Midway Elem.
Middle Schools Midway
High Schools Midway
Others
Tax ID 117a A 00200 000
Security Features Other
Acceptable Financing Cash, Conventional, VA Loan
Horse Property false
Listing Terms Cash, Conventional, VA Loan
Special Listing Condition Standard
Read Less Info
Want to know what your home might be worth? Contact us for a FREE valuation!

Our team is ready to help you sell your home for the highest possible price ASAP
Bought with --NON-MEMBER OFFICE--
"My job is to find and attract mastery-based agents to the office, protect the culture, and make sure everyone is happy! "

