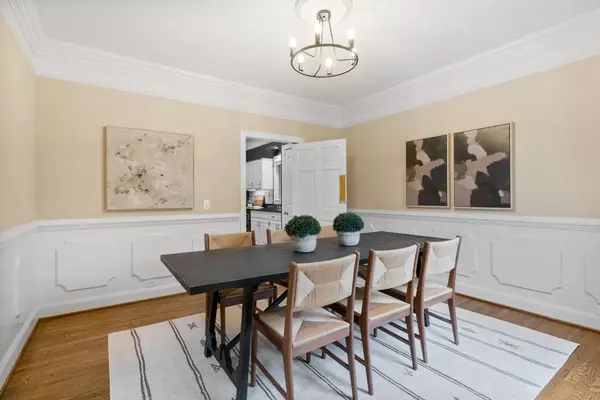$740,500
$710,000
4.3%For more information regarding the value of a property, please contact us for a free consultation.
3 Beds
3 Baths
3,003 SqFt
SOLD DATE : 05/02/2024
Key Details
Sold Price $740,500
Property Type Single Family Home
Sub Type Single Family Residence
Listing Status Sold
Purchase Type For Sale
Square Footage 3,003 sqft
Price per Sqft $246
Subdivision Hunters Chase Sec 1
MLS Listing ID 2642142
Sold Date 05/02/24
Bedrooms 3
Full Baths 2
Half Baths 1
HOA Fees $5/ann
HOA Y/N Yes
Year Built 1986
Annual Tax Amount $2,742
Lot Size 10,454 Sqft
Acres 0.24
Lot Dimensions 75 X 137
Property Description
Gorgeous home w/ a highly desirable location close to Downtown Franklin, Cool Springs, and I-65! See attached flyer for a full list of features! The spacious floor plan includes a formal dining room, office, & bonus room. The updated kitchen has a smart dishwasher, large pantry, & a custom-built island. The luxurious primary suite includes a custom shower, whirlpool tub, & huge walk-in closet. Convenient built-ins & ample storage space are found throughout! Other highlights include a detached workshop w/ heating & cooling, two-car garage, private backyard w/ a new fence, firepit & updated landscaping, a built-in desk/work space, a wood-burning fireplace, new carpet, Pella windows, & a custom laundry room w/ a drop-off zone & laundry chute. This amazing neighborhood is quiet w/ minimal thru-traffic, despite being only 2 miles from the many restaurants & boutiques downtown. It has low HOA fees and is in a great school district! You're also close to the fantastic shopping in Cool Springs.
Location
State TN
County Williamson County
Interior
Interior Features Ceiling Fan(s), Central Vacuum, Entry Foyer, Extra Closets, Pantry, Storage, Walk-In Closet(s)
Heating Central, Natural Gas
Cooling Central Air, Electric
Flooring Carpet, Finished Wood, Tile
Fireplaces Number 1
Fireplace Y
Exterior
Exterior Feature Garage Door Opener, Storage
Garage Spaces 2.0
Utilities Available Electricity Available, Water Available
Waterfront false
View Y/N false
Parking Type Attached, Driveway
Private Pool false
Building
Story 2
Sewer Public Sewer
Water Public
Structure Type Fiber Cement,Hardboard Siding
New Construction false
Schools
Elementary Schools Moore Elementary
Middle Schools Freedom Middle School
High Schools Centennial High School
Others
Senior Community false
Read Less Info
Want to know what your home might be worth? Contact us for a FREE valuation!

Our team is ready to help you sell your home for the highest possible price ASAP

© 2024 Listings courtesy of RealTrac as distributed by MLS GRID. All Rights Reserved.

"My job is to find and attract mastery-based agents to the office, protect the culture, and make sure everyone is happy! "






