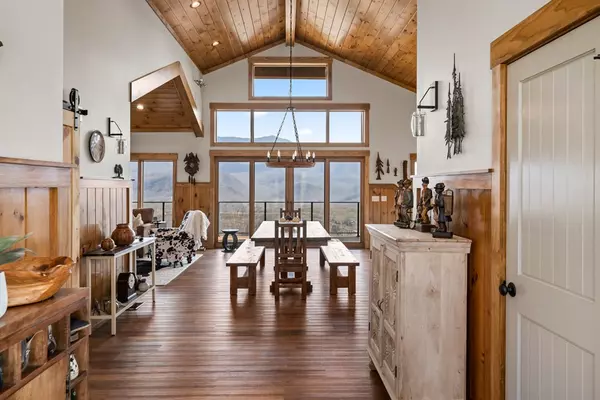$1,695,000
$1,695,000
For more information regarding the value of a property, please contact us for a free consultation.
3 Beds
4 Baths
2,610 SqFt
SOLD DATE : 04/24/2024
Key Details
Sold Price $1,695,000
Property Type Single Family Home
Sub Type Single Family Residence
Listing Status Sold
Purchase Type For Sale
Square Footage 2,610 sqft
Price per Sqft $649
Subdivision Chalet Village North
MLS Listing ID 268785
Sold Date 04/24/24
Style Cabin
Bedrooms 3
Full Baths 3
Half Baths 1
HOA Fees $42/mo
HOA Y/N Yes
Abv Grd Liv Area 1,305
Originating Board Great Smoky Mountains Association of REALTORS®
Year Built 2023
Annual Tax Amount $416
Tax Year 2022
Lot Size 0.410 Acres
Acres 0.41
Property Description
Immerse yourself in the spectacular views of this luxury mountain home! This sensational 3 bed, 3.5 bath ultra-modern residence seamlessly combines architectural brilliance with contemporary comfort. This architectural gem is set high up on a mountain with breathtaking views of Mt. LeConte. Sink into The Chalet Village North lifestyle in Gatlinburg, where you will find plenty of parking that assures an easy arrival for you or your guests. Sun-drenched interiors, framed by oversized windows, showcase stunning views in every direction. Enjoy custom designed features and high-end finishes throughout this tastefully furnished house. Relax by the stacked stone fireplace in the living room or savor meals under the modern wagon wheel chandelier in the dining area. Unleash your inner chef in the vaulted open-concept kitchen, featuring custom cabinetry, large island, leathered granite countertops, and premium stainless appliances including a gas range with a 900 CFM range hood. Custom cabinetry also makes an appearance in the separate laundry room/butler's pantry, as well as in each custom-finished bathroom. This attractive floor plan continues to please with a gorgeous game room with yet another stunning stacked stone fireplace. Views are captured from numerous windows throughout every room in the house, yet the multitude of decks provide a front row seat to the majestic mountain panoramas, including a hot tub deck to savor the vistas while soaking your cares away. There is an additional entertainment space next to the home that includes a wet bar with seating area and deck. No expense was spared in in the features of this house that includes a 14-gallon reverse osmosis system with UV lights! Being a quick 5 minutes to downtown Gatlinburg and 10 minutes to Pigeon Forge makes it an ideal sanctuary that seamlessly blends luxury, comfort, and practicality. Furnished and ready to rent, this dream vacation rental will put your portfolio in the black!! Buyer to verify all information. Drone photography used.
Location
State TN
County Sevier
Zoning R-1
Direction Form Gatlinburg head toward Cherokee Orchard Rd on Parkway (US-441). Go for 0.3 mi. Keep left onto Parkway (US-321/US-441). Go for 1.8 mi. Turn left onto Legion Field Brg. Go for 256 ft. Continue on Wiley Oakley Dr. Go for 0.8 mi. Turn left onto Wiley Oakley Dr. Go for 0.3 mi. Turn left onto Wiley Oakley Dr. Go for 0.2 mi. Turn right onto Wiley Oakley Dr. Go for 0.3 mi. Turn slightly left onto Village Loop Rd. Go for 108 ft. Turn sharp right onto Wiley Oakley Dr. Go for 348 ft. Continue on Cliff Branch Rd. Go for 194 ft. 719 Wiley Oakley Dr Gatlinburg, TN 37738.
Rooms
Basement Crawl Space, Finished
Interior
Interior Features Cathedral Ceiling(s), High Speed Internet
Heating Central, Heat Pump
Cooling Central Air, Wall Unit(s)
Fireplaces Number 2
Fireplaces Type Gas Log
Fireplace Yes
Window Features Double Pane Windows
Appliance Dishwasher, Dryer, Gas Range, Refrigerator
Exterior
Parking Features Driveway, Paved
Pool Hot Tub
Amenities Available Clubhouse, Management, Pool, Tennis Court(s)
View Y/N Yes
View Mountain(s)
Street Surface Paved
Road Frontage County Road
Garage No
Building
Lot Description Wooded
Sewer Septic Tank
Water Public
Architectural Style Cabin
Structure Type Cement Siding,Stone
Others
Acceptable Financing Cash, Conventional
Listing Terms Cash, Conventional
Read Less Info
Want to know what your home might be worth? Contact us for a FREE valuation!

Our team is ready to help you sell your home for the highest possible price ASAP
"My job is to find and attract mastery-based agents to the office, protect the culture, and make sure everyone is happy! "






