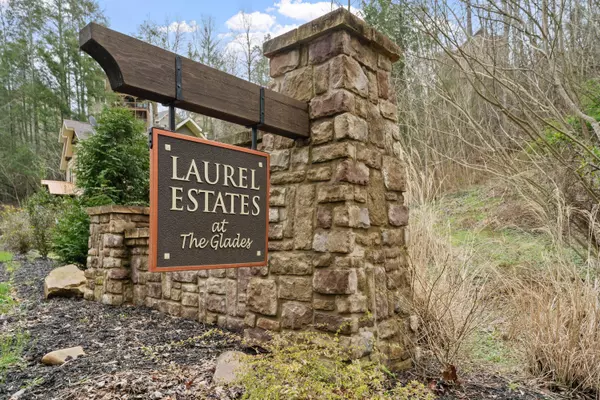$685,000
$695,000
1.4%For more information regarding the value of a property, please contact us for a free consultation.
2 Beds
4 Baths
2,048 SqFt
SOLD DATE : 05/03/2024
Key Details
Sold Price $685,000
Property Type Single Family Home
Sub Type Single Family Residence
Listing Status Sold
Purchase Type For Sale
Square Footage 2,048 sqft
Price per Sqft $334
Subdivision Laurel Estates
MLS Listing ID 300186
Sold Date 05/03/24
Style Craftsman
Bedrooms 2
Full Baths 2
Half Baths 2
HOA Fees $200/mo
HOA Y/N Yes
Abv Grd Liv Area 2,048
Originating Board Great Smoky Mountains Association of REALTORS®
Year Built 2017
Annual Tax Amount $1,791
Tax Year 2022
Lot Size 0.300 Acres
Acres 0.3
Property Description
Introducing the Misty Mountain Chalet, a turnkey rental property of enduring character and colorful elegance! This exquisite 2 bedroom, 2.5 bathroom chalet is peacefully nestled within the beauty of the amenity-rich Laurel Estates at The Glades. Enlivened with tasteful landscape rock that enhances the chalet's serenity, you will be greeted with ample parking and a covered front porch. From the moment of arrival, this home radiates an ambiance of inspired beauty. The open floor plan is a celebration of space and flows intuitively, providing a canvas for comfortable everyday living. A stunning kitchen with stainless steel appliances and custom finishes tucks in a spacious dining area before flowing into the grand living room crowned by soaring 2-story vaulted ceilings. This relaxing room features a dramatic gas log fireplace that is double-sided so that the rear covered deck can also enjoy the ambiance of flickering firelight. Beyond these gracious gathering spaces, one of the two primary suites reveals itself on the first floor, showcasing hidden amenities to surprise and delight. To begin, this suite enjoys its own private bathroom, showcasing such custom touches as double circular vessel sinks and a walk-in shower with wood-look tile and glass doors. The bedroom's stone gas log fireplace hides a surprising nook. A brief set of stairs leads up to a hidden spa tub, where the sights of the double-sided fireplace become a focal point whether tucked in bed or relaxing with the therapeutic jets in the bathtub. Venture outside, and the enchantment continues with a covered hot tub deck overlooking the woods for enhanced privacy. Another feature of this main level is the convenient half bath with laundry area. Upstairs, the loft is the epicenter of fun. This game room is host to a pool table, air hockey table, arcade, and even has a pullout sofa for added sleeping accommodations. The second primary bedroom can be found on this level, also with ensuite access featuring a walk-in shower and double vessel sinks. Echoing the amenities found in the bedroom below, this suite also features a gorgeous double-sided stone gas fireplace with a jetted tub tucked behind, where the soothing lull of the ambient flames can be enjoyed while you savor a steamy soak. The community offers additional recreational activities for you and your guests, including a great clubhouse and pool area with a fire pit. This turnkey rental is within walking distance of the gallery area in Gatlinburg and the chalet is currently in a rental program. Sophistication at its finest! Buyer to verify all information. Drone photography used.
Location
State TN
County Sevier
Zoning R2
Direction From Gatlinburg, TN, take Parkway (US-441) toward Cherokee Orchard Rd for 3.1 mi. Turn left onto Glades Rd and go 0.8 mi. Then, turn right onto Laurel Ln and go 0.1 mi. Continue on Mountain Glades Way for 315 ft to arrive at 625 Mountain Glades Way, Gatlinburg, TN 37738.
Rooms
Basement Crawl Space
Interior
Interior Features Cathedral Ceiling(s), Ceiling Fan(s), Great Room, High Speed Internet
Heating Heat Pump
Cooling Central Air
Flooring Hardwood
Fireplaces Number 1
Fireplaces Type Gas Log
Fireplace Yes
Appliance Dishwasher, Refrigerator
Exterior
Garage No Garage
Amenities Available Clubhouse, Pool
Waterfront No
Roof Type Composition
Porch Covered, Deck, Porch
Parking Type No Garage
Garage No
Building
Lot Description Wooded
Story 2
Sewer Public Sewer
Water Public
Architectural Style Craftsman
Structure Type Cement Siding,Frame
New Construction No
Others
Acceptable Financing Cash, Conventional, VA Loan
Listing Terms Cash, Conventional, VA Loan
Read Less Info
Want to know what your home might be worth? Contact us for a FREE valuation!

Our team is ready to help you sell your home for the highest possible price ASAP

"My job is to find and attract mastery-based agents to the office, protect the culture, and make sure everyone is happy! "






