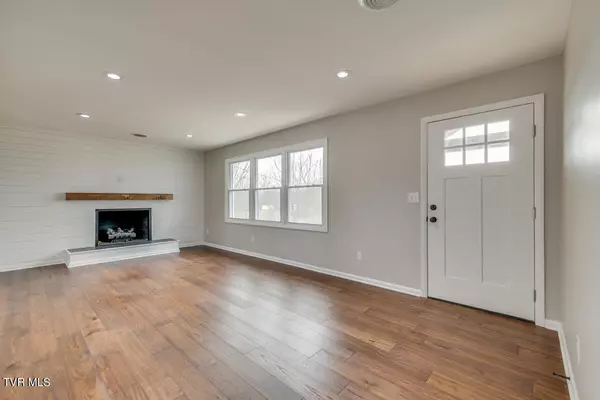$329,000
$340,000
3.2%For more information regarding the value of a property, please contact us for a free consultation.
3 Beds
2 Baths
1,300 SqFt
SOLD DATE : 05/02/2024
Key Details
Sold Price $329,000
Property Type Single Family Home
Sub Type Single Family Residence
Listing Status Sold
Purchase Type For Sale
Square Footage 1,300 sqft
Price per Sqft $253
Subdivision Not In Subdivision
MLS Listing ID 9962558
Sold Date 05/02/24
Style Ranch
Bedrooms 3
Full Baths 2
HOA Y/N No
Total Fin. Sqft 1300
Originating Board Tennessee/Virginia Regional MLS
Year Built 1971
Lot Size 0.500 Acres
Acres 0.5
Lot Dimensions 130.22 X 164.07
Property Description
Welcome home to this beautifully remodeled brick ranch just minutes from downtown Jonesborough! When you step through the door you will find a warm and welcoming living space featuring engineered hickory flooring, large windows and cozy gas logs. Next step into the totally new kitchen featuring new soft close white shaker cabinetry, granite countertops, under cabinet lighting and all new Whirlpool stainless appliances. Just off the dining area is the laundry/mechanical room with new ceramic tile flooring. just down the hallway from the living area are two bedrooms and a great new hall bath. Last is the Master with its own bath. This home has new pecks water lines, new HVAC with 10 year warranty, new stainless appliances, new water heater, new windows, new gutters and soffit, completely remodeled kitchen, completely remodeled baths, new insulation in crawl space, new vapor barrier, new gas logs, new paint interior and exterior, French drain and new lighting throughout. This is one you won't want to miss!!
Location
State TN
County Washington
Community Not In Subdivision
Area 0.5
Zoning R1
Direction From Main Street in Jonesborough turn onto Fox St then onto E Woodrow Ave and then onto S Cherokee St which becomes Old Embreeville Rd. Property wi on the left as you are traveling away from Jonesborough.
Rooms
Basement Crawl Space, Exterior Entry
Interior
Interior Features Granite Counters, Kitchen/Dining Combo, Remodeled
Heating Heat Pump
Cooling Heat Pump
Flooring Ceramic Tile, Hardwood
Fireplaces Number 1
Fireplaces Type Living Room
Fireplace Yes
Window Features Insulated Windows
Heat Source Heat Pump
Laundry Electric Dryer Hookup, Washer Hookup
Exterior
Parking Features Driveway, Asphalt, Carport
Carport Spaces 1
Utilities Available Cable Available
Roof Type Asphalt,Shingle
Topography Sloped
Porch Front Porch, Patio
Building
Entry Level One
Sewer Private Sewer
Water Public
Architectural Style Ranch
Structure Type Brick
New Construction No
Schools
Elementary Schools Jonesborough
Middle Schools Jonesborough
High Schools David Crockett
Others
Senior Community No
Tax ID 060 125.00
Acceptable Financing Cash, Conventional
Listing Terms Cash, Conventional
Read Less Info
Want to know what your home might be worth? Contact us for a FREE valuation!

Our team is ready to help you sell your home for the highest possible price ASAP
Bought with Petra Becker • REMAX Checkmate, Inc. Realtors
"My job is to find and attract mastery-based agents to the office, protect the culture, and make sure everyone is happy! "






