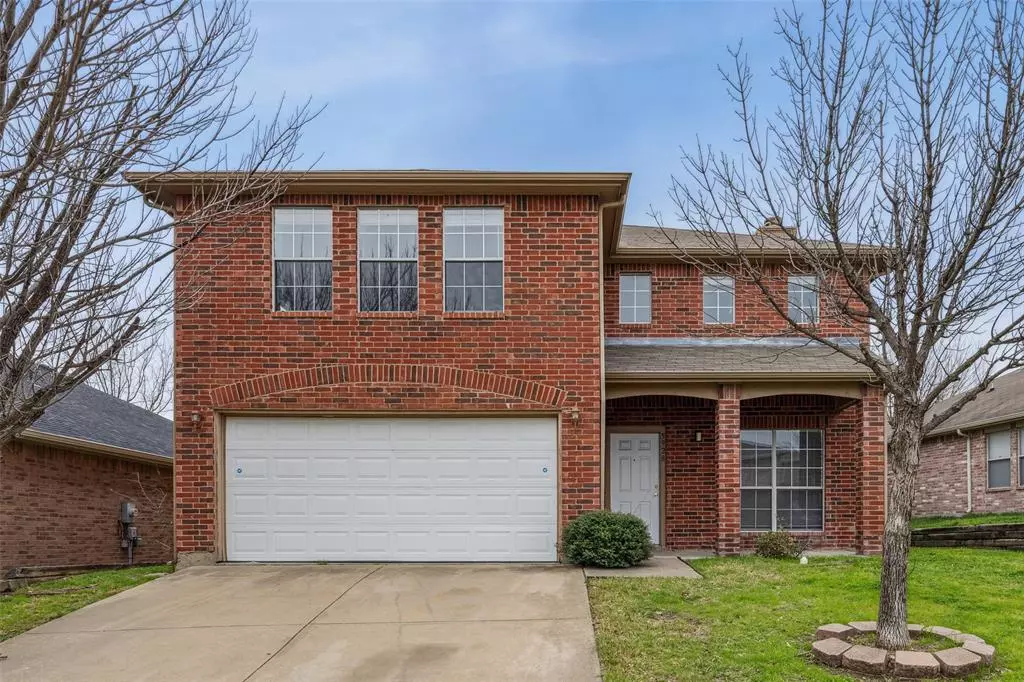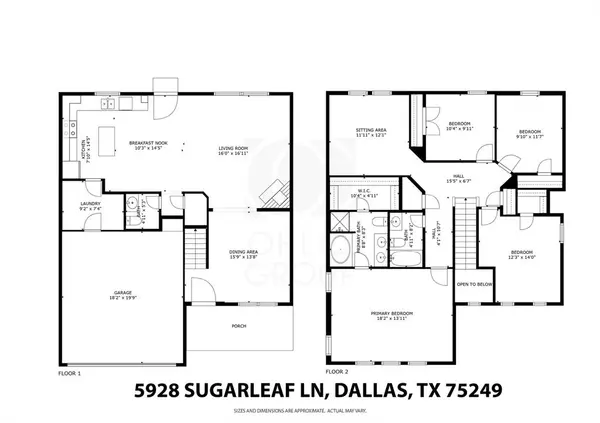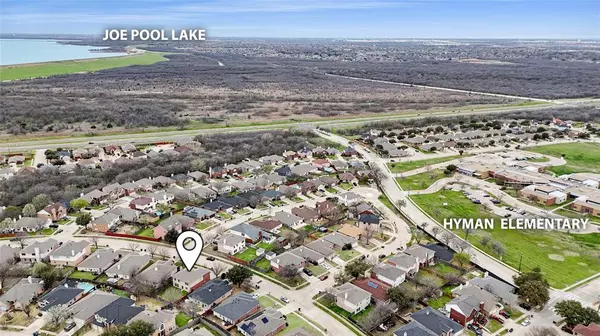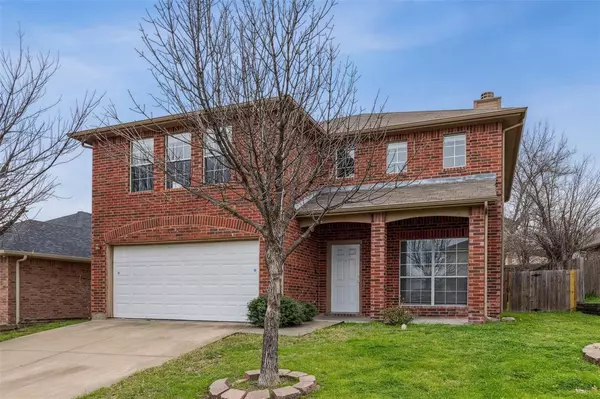$325,000
For more information regarding the value of a property, please contact us for a free consultation.
4 Beds
3 Baths
2,320 SqFt
SOLD DATE : 04/30/2024
Key Details
Property Type Single Family Home
Sub Type Single Family Residence
Listing Status Sold
Purchase Type For Sale
Square Footage 2,320 sqft
Price per Sqft $140
Subdivision Fox Hollow
MLS Listing ID 20548021
Sold Date 04/30/24
Style Traditional
Bedrooms 4
Full Baths 2
Half Baths 1
HOA Fees $20/ann
HOA Y/N Mandatory
Year Built 1999
Annual Tax Amount $7,096
Lot Size 5,314 Sqft
Acres 0.122
Property Description
MOVE IN READY 4 BEDROOM, 2.5 BATH, 2 CAR GARAGE, BRICK HOUSE WITH 3 LIVING AREAS ATOP A HILL + WITHIN WALKING DISTANCE TO HYMAN ELEMENTARY. Walking up you will notice the South Western Facing Covered Front Patio which is great for watching the Sunsets. Inside you find 2 Living Areas, one with a Corner Fireplace that opens up to a Breakfast Space and the Kitchen with Stainless Steel Appliances, Black Refrigerator included, plus White Subway Tile Backsplash. All 4 Bedrooms are located upstairs + additional Living Space or Game Room that could even be enclosed to be an Office or a 5th Bedroom. Oversized Primary Bedroom is secluded down a hallway on the Front of the House with 180 degree views of expansive distance due to height of home. Attached is EnSuite Bathroom with Garden Tub and Separate Shower. Friends and pets will love playing in the fully fenced backyard. Wonderful location with nearby Emerald Lake Park, Fox Hollow Park, and Cedar Ridge Preserve. Vacant and easy to Show anytime
Location
State TX
County Dallas
Community Curbs, Greenbelt, Sidewalks
Direction From I20: Head South on Belt Line, Left on Fox Creek Trail, Right on Wisdom Creek, Left on Sugarleaf. House on Right.
Rooms
Dining Room 1
Interior
Interior Features Cable TV Available, Decorative Lighting, Eat-in Kitchen, High Speed Internet Available, Kitchen Island, Pantry, Walk-In Closet(s)
Heating Central, Electric, Fireplace(s), Zoned
Cooling Ceiling Fan(s), Central Air, Electric, Zoned
Flooring Carpet, Ceramic Tile, Combination, Tile, Varies
Fireplaces Number 1
Fireplaces Type Den, Family Room, Great Room, Living Room, Wood Burning
Appliance Dishwasher, Disposal, Electric Cooktop, Electric Oven, Electric Range, Electric Water Heater, Microwave, Refrigerator, Vented Exhaust Fan, Warming Drawer
Heat Source Central, Electric, Fireplace(s), Zoned
Laundry Electric Dryer Hookup, Utility Room, Full Size W/D Area, Washer Hookup, On Site
Exterior
Exterior Feature Covered Patio/Porch, Rain Gutters, Lighting, Private Yard
Garage Spaces 2.0
Fence Back Yard, Fenced, Full, Wood
Community Features Curbs, Greenbelt, Sidewalks
Utilities Available All Weather Road, Cable Available, City Sewer, City Water, Concrete, Curbs, Electricity Available, Electricity Connected, Individual Water Meter, Phone Available, Sewer Available, Sidewalk, Underground Utilities
Roof Type Composition,Shingle
Total Parking Spaces 2
Garage Yes
Building
Lot Description Cleared, Few Trees, Interior Lot, Landscaped, Level, Lrg. Backyard Grass, Subdivision
Story Two
Foundation Slab
Level or Stories Two
Structure Type Brick,Concrete,Frame,Siding,Wood
Schools
Elementary Schools Hyman
Middle Schools Kennemer
High Schools Duncanville
School District Duncanville Isd
Others
Ownership See Tax
Acceptable Financing Cash, Conventional, FHA, FHA-203K, Fixed, Texas Vet, VA Loan
Listing Terms Cash, Conventional, FHA, FHA-203K, Fixed, Texas Vet, VA Loan
Financing Conventional
Special Listing Condition Aerial Photo, Verify Tax Exemptions
Read Less Info
Want to know what your home might be worth? Contact us for a FREE valuation!

Our team is ready to help you sell your home for the highest possible price ASAP

©2024 North Texas Real Estate Information Systems.
Bought with Viviana Dominguez • Monument Realty

"My job is to find and attract mastery-based agents to the office, protect the culture, and make sure everyone is happy! "






