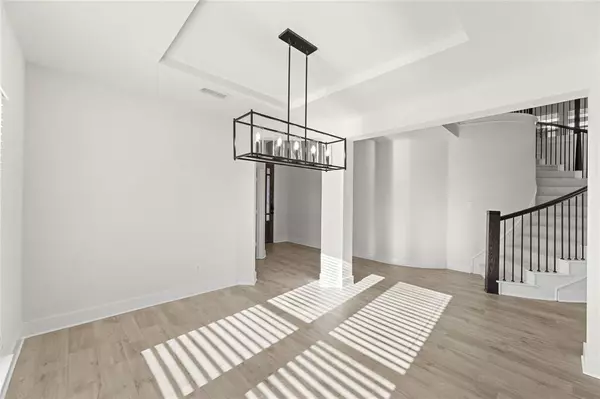$597,950
For more information regarding the value of a property, please contact us for a free consultation.
5 Beds
4 Baths
3,862 SqFt
SOLD DATE : 05/01/2024
Key Details
Property Type Single Family Home
Sub Type Single Family Residence
Listing Status Sold
Purchase Type For Sale
Square Footage 3,862 sqft
Price per Sqft $154
Subdivision Las Lomas
MLS Listing ID 20431598
Sold Date 05/01/24
Style Contemporary/Modern
Bedrooms 5
Full Baths 3
Half Baths 1
HOA Fees $65/qua
HOA Y/N Mandatory
Year Built 2023
Lot Size 7,187 Sqft
Acres 0.165
Property Description
MLS# 20431598 - Built by First Texas Homes - Ready Now! ~ Buyer Incentive!. - Up To $20K Closing Cost Assistance for Qualified Buyers on select inventory! See Sales Counselor for Details! This house has everything you need to make it your home! 3 car garage with curb appeal, media room, upgraded open concept kitchen with white quartz and built in double oven, multi-stack sliding door at family room to an oversized covered patio, luxury vinyl throughout first floor, upgraded carpet, and an upgraded primary bathroom with frameless shower and freestanding tub. A must see!!
Location
State TX
County Kaufman
Community Club House, Community Pool, Fishing, Greenbelt, Jogging Path/Bike Path, Park, Playground, Sidewalks
Direction Directions to sales office: Take HWY 80 East, exit Gateway Blvd, turn right, go to Akron Way, make a left. Subdivision at end of Akron Way (Sage Hill Blvd). Sales Office at 1105 Tenmile Lane, Forney, TX 75126.
Rooms
Dining Room 1
Interior
Interior Features Cable TV Available, Decorative Lighting, Double Vanity, Eat-in Kitchen, High Speed Internet Available, Kitchen Island, Open Floorplan, Pantry, Smart Home System, Sound System Wiring, Vaulted Ceiling(s), Walk-In Closet(s)
Heating Central, Fireplace(s), Natural Gas
Cooling Ceiling Fan(s), Central Air, Electric
Flooring Carpet, Luxury Vinyl Plank, Tile
Fireplaces Number 1
Fireplaces Type Electric, Family Room
Appliance Dishwasher, Disposal, Electric Oven, Gas Cooktop, Gas Water Heater, Microwave, Double Oven, Tankless Water Heater, Vented Exhaust Fan
Heat Source Central, Fireplace(s), Natural Gas
Exterior
Exterior Feature Covered Patio/Porch, Rain Gutters, Private Yard
Garage Spaces 3.0
Fence Back Yard, Fenced, Wood
Community Features Club House, Community Pool, Fishing, Greenbelt, Jogging Path/Bike Path, Park, Playground, Sidewalks
Utilities Available MUD Sewer, MUD Water
Roof Type Composition
Total Parking Spaces 3
Garage Yes
Building
Lot Description Interior Lot, Landscaped, Subdivision
Story Two
Foundation Slab
Level or Stories Two
Structure Type Brick,Fiber Cement,Frame,Rock/Stone
Schools
Elementary Schools Henderson
Middle Schools Brown
High Schools Forney
School District Forney Isd
Others
Ownership First Texas Homes
Financing Conventional
Read Less Info
Want to know what your home might be worth? Contact us for a FREE valuation!

Our team is ready to help you sell your home for the highest possible price ASAP

©2024 North Texas Real Estate Information Systems.
Bought with Monica Cobbin • Global Realty

"My job is to find and attract mastery-based agents to the office, protect the culture, and make sure everyone is happy! "






