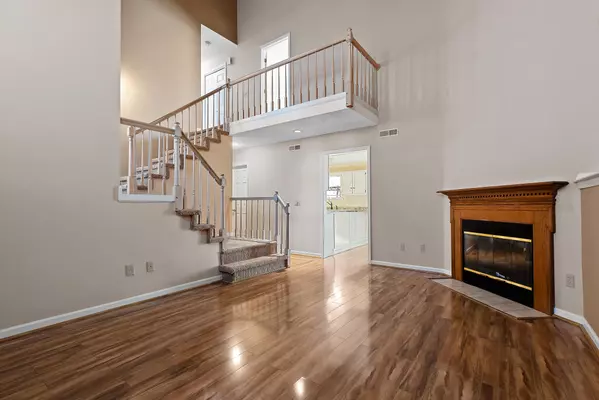$316,000
$299,900
5.4%For more information regarding the value of a property, please contact us for a free consultation.
3 Beds
3 Baths
1,482 SqFt
SOLD DATE : 05/02/2024
Key Details
Sold Price $316,000
Property Type Single Family Home
Sub Type Single Family Residence
Listing Status Sold
Purchase Type For Sale
Square Footage 1,482 sqft
Price per Sqft $213
Subdivision Hamilton On Hunter
MLS Listing ID 1389052
Sold Date 05/02/24
Bedrooms 3
Full Baths 2
Half Baths 1
Originating Board Greater Chattanooga REALTORS®
Year Built 1992
Lot Size 0.350 Acres
Acres 0.35
Lot Dimensions 93.00X196.12
Property Description
***MULTIPLE OFFERS. Offers due by 4pm on 4/1/24*** Welcome to 6908 Benwood Dr. One of the most sought-out neighborhoods in Ooltewah. This home features 3 bedroom and 2 1/2 bath. The open kitchen offers stunning granite countertops along with enough space to cook meals while your family is around the dinner table or relax by the fireplace.
Step outside into the backyard where you can relax and enjoy coffee on the back porch. The 2 car garage provides convenience and plenty of space for storage.
Prime location and convenience. Don't miss the opportunity to make this home yours!
Location
State TN
County Hamilton
Area 0.35
Rooms
Basement None
Interior
Interior Features Connected Shared Bathroom, Double Vanity, Open Floorplan, Separate Shower, Walk-In Closet(s)
Heating Central, Natural Gas
Cooling Central Air
Fireplace No
Appliance Refrigerator, Electric Water Heater, Dishwasher
Heat Source Central, Natural Gas
Exterior
Garage Spaces 2.0
Utilities Available Cable Available, Electricity Available, Phone Available
Roof Type Shingle
Porch Deck, Patio, Porch
Total Parking Spaces 2
Garage Yes
Building
Faces Easy to spot beauty! Conveniently located in Hamilton on Hunter subdivision. Take a turn off of Hunter Road onto Benwood and this home is only seconds up the hill on the left. You will be turning beside a childrens day care center onto Benwood.
Story Two
Foundation Brick/Mortar, Stone
Sewer Septic Tank
Structure Type Other
Schools
Elementary Schools Wallace A. Smith Elementary
Middle Schools Hunter Middle
High Schools Central High School
Others
Senior Community No
Tax ID 113o A 002
Acceptable Financing Cash, Conventional, FHA, VA Loan, Owner May Carry
Listing Terms Cash, Conventional, FHA, VA Loan, Owner May Carry
Read Less Info
Want to know what your home might be worth? Contact us for a FREE valuation!

Our team is ready to help you sell your home for the highest possible price ASAP
"My job is to find and attract mastery-based agents to the office, protect the culture, and make sure everyone is happy! "






