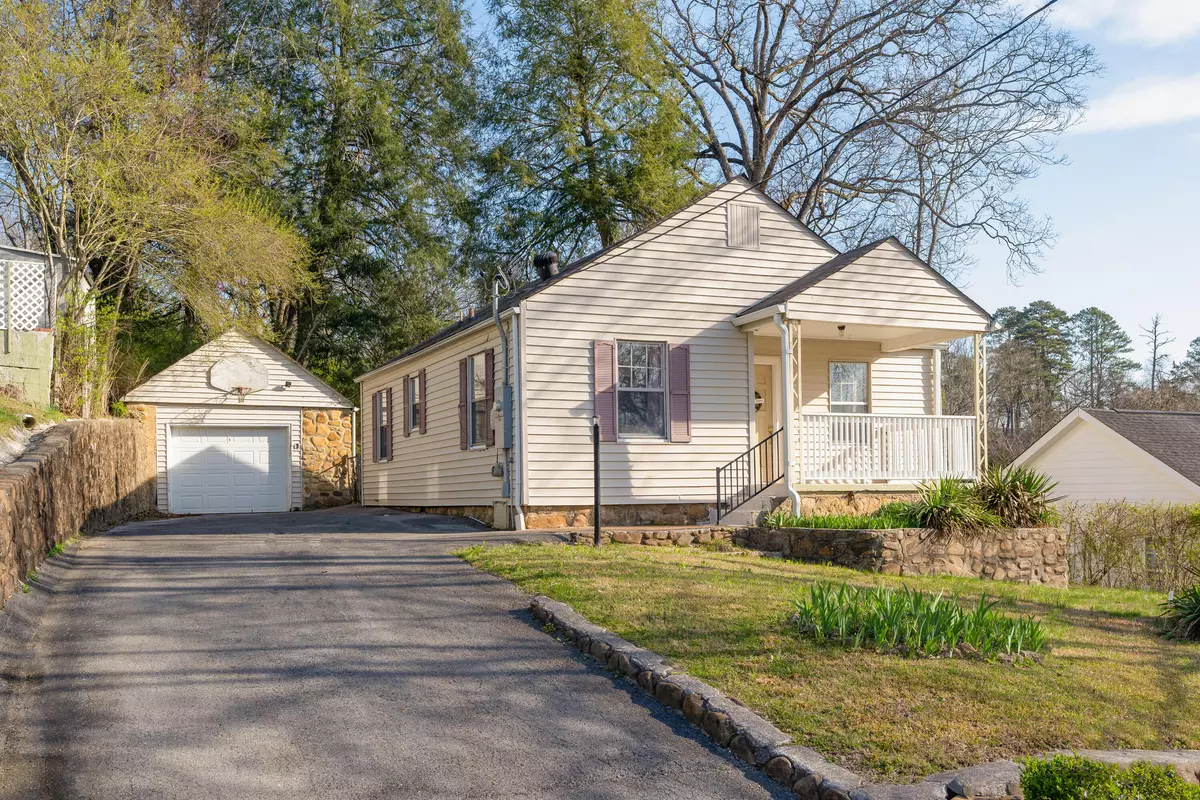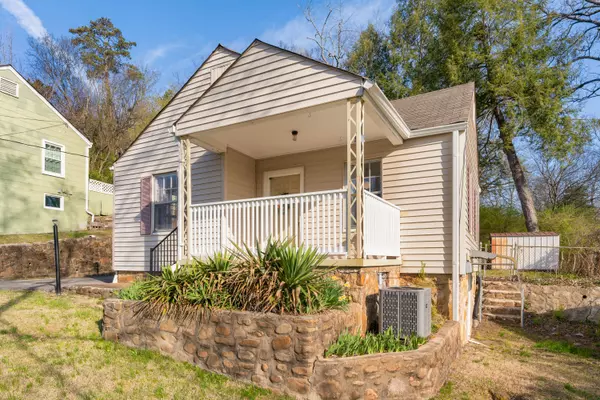$240,000
$240,000
For more information regarding the value of a property, please contact us for a free consultation.
2 Beds
1 Bath
900 SqFt
SOLD DATE : 05/02/2024
Key Details
Sold Price $240,000
Property Type Single Family Home
Sub Type Single Family Residence
Listing Status Sold
Purchase Type For Sale
Square Footage 900 sqft
Price per Sqft $266
Subdivision Duncan Hills
MLS Listing ID 1388562
Sold Date 05/02/24
Bedrooms 2
Full Baths 1
Originating Board Greater Chattanooga REALTORS®
Year Built 1940
Lot Size 7,840 Sqft
Acres 0.18
Lot Dimensions 60X130.72
Property Description
1940's Bungalow in the Heart of Red Bank! Two bedroom, one bath home with a detached garage with tons of potential offers a great investment opportunity and/or simple one-level living close to schools, shopping, restaurants, the North Shore and downtown Chattanooga. The home has great curb appeal with its covered front porch and side driveway, and the interior offers a traditional floor plan with arched doorways, hardwood under the carpet, wood windows, basement storage, a rear covered patio and level back yard. Entry to the home is via the living room which has an arched doorway to the dining room which in turn adjoins the kitchen. The kitchen has a rear door to the patio and access to the basement where you will find room for storage and the washer and dryer hookups. The bedrooms are on the left side of the house and flank the full bath with a tub/shower combo. The back yard is fenced and has a metal shed for additional storage. Fantastic opportunity for the buyer seeking a home on a quaint street in a central location, so please call for more information and to schedule a showing. Information is deemed reliable but not guaranteed. Buyer to verify any and all information they deem important. Inspections are welcome, but home is being sold As-Is.
Location
State TN
County Hamilton
Area 0.18
Rooms
Basement Partial, Unfinished
Interior
Interior Features Primary Downstairs, Separate Dining Room, Tub/shower Combo
Heating Central, Electric
Cooling Central Air, Electric
Flooring Hardwood, Linoleum, Tile
Fireplace No
Window Features Wood Frames
Appliance Refrigerator, Free-Standing Electric Range
Heat Source Central, Electric
Laundry Electric Dryer Hookup, Gas Dryer Hookup, Washer Hookup
Exterior
Garage Off Street
Garage Spaces 1.0
Garage Description Off Street
Community Features None
Utilities Available Electricity Available, Sewer Connected
Roof Type Shingle
Porch Covered, Deck, Patio, Porch, Porch - Covered
Parking Type Off Street
Total Parking Spaces 1
Garage Yes
Building
Lot Description Gentle Sloping, Level, Sloped
Faces 27 N to Red Bank Exit, 2nd light turn left (Hedgewood) to left on Lynda Dr., property on right with sign in yard.
Story One
Foundation Brick/Mortar, Stone
Water Public
Additional Building Outbuilding
Structure Type Stone,Vinyl Siding
Schools
Elementary Schools Red Bank Elementary
Middle Schools Red Bank Middle
High Schools Red Bank High School
Others
Senior Community No
Tax ID 126c C 015
Acceptable Financing Cash, Conventional, Owner May Carry
Listing Terms Cash, Conventional, Owner May Carry
Special Listing Condition Trust
Read Less Info
Want to know what your home might be worth? Contact us for a FREE valuation!

Our team is ready to help you sell your home for the highest possible price ASAP

"My job is to find and attract mastery-based agents to the office, protect the culture, and make sure everyone is happy! "






