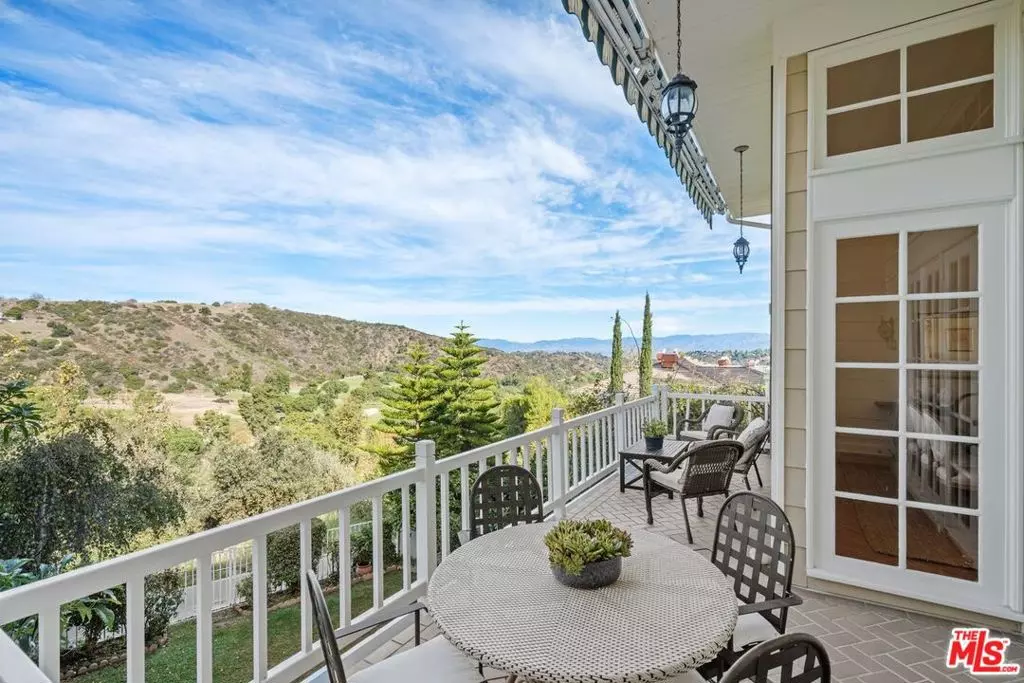$1,740,000
$1,749,000
0.5%For more information regarding the value of a property, please contact us for a free consultation.
2 Beds
3 Baths
2,477 SqFt
SOLD DATE : 05/02/2024
Key Details
Sold Price $1,740,000
Property Type Condo
Sub Type Condominium
Listing Status Sold
Purchase Type For Sale
Square Footage 2,477 sqft
Price per Sqft $702
Subdivision The Terrace
MLS Listing ID 24346613
Sold Date 05/02/24
Bedrooms 2
Full Baths 2
Half Baths 1
Condo Fees $1,307
Construction Status Updated/Remodeled
HOA Fees $1,307/mo
HOA Y/N Yes
Year Built 1980
Property Description
Stunning bright and expansive 2 Bedroom + 2.5 bathroom townhouse at The Terrace, Mountaingate with magnificent golf course and mountain views from all important rooms. Beautifully remodeled with high ceilings, hardwood floors, gorgeous recently remolded chef's eat-in kitchen with Caesarstone counters, 6 burner Wolf range, stainless steel appliances and skylights flooding the kitchen with natural light. The oversized living room has extra high ceilings and beautiful fireplace and opens to a large view terrace with retractable awning and stairs leading to the impeccably manicured yard & garden large enough to host larger gatherings. The large primary bedroom suite has a sitting room with fireplace and built-in cabinets, and elegant bath with abundant closets and storage for the most discerning shopper. The Second bedroom is separated providing the utmost privacy with its own ensuite 3/4 bathroom. The gated complex entry is off of Mountaingate Drive and this home is located toward the end of the complex providing more privacy and quietude. The home has just been freshly painted and beautifully staged. The pristine 2-car garage is equipped with extra storage cabinets, new epoxy floors, and provides direct entry to the home. This is a Very Special home that has been beautifully remodeled with exceptional taste and provides a welcoming feeling for the most discerning buyer. Priced perfectly and easily shown
Location
State CA
County Los Angeles
Area C06 - Brentwood
Interior
Interior Features Breakfast Bar, Crown Molding, Cathedral Ceiling(s), Separate/Formal Dining Room, High Ceilings, Living Room Deck Attached, Two Story Ceilings
Heating Central
Flooring Tile, Wood
Fireplaces Type Den, Living Room
Furnishings Unfurnished
Fireplace Yes
Appliance Dishwasher, Disposal, Microwave, Refrigerator, Vented Exhaust Fan, Dryer, Washer
Laundry Inside, Laundry Room
Exterior
Parking Features Door-Multi, Garage, Garage Door Opener, Private
Garage Spaces 2.0
Garage Description 2.0
Pool None
Community Features Gated
Amenities Available Maintenance Grounds
View Y/N Yes
View Golf Course, Hills, Panoramic, Trees/Woods
Porch Tile
Attached Garage Yes
Total Parking Spaces 2
Private Pool No
Building
Faces North
Story 3
Entry Level Multi/Split
Sewer Sewer Tap Paid
Water Public
Architectural Style Traditional
Level or Stories Multi/Split
New Construction No
Construction Status Updated/Remodeled
Others
Pets Allowed Yes
HOA Fee Include Earthquake Insurance
Senior Community No
Tax ID 4490026027
Security Features Carbon Monoxide Detector(s),Fire Sprinkler System,Gated Community,Smoke Detector(s)
Acceptable Financing Cash
Listing Terms Cash
Financing Cash
Special Listing Condition Standard
Pets Allowed Yes
Read Less Info
Want to know what your home might be worth? Contact us for a FREE valuation!

Our team is ready to help you sell your home for the highest possible price ASAP

Bought with Susan Williams • Compass

"My job is to find and attract mastery-based agents to the office, protect the culture, and make sure everyone is happy! "






