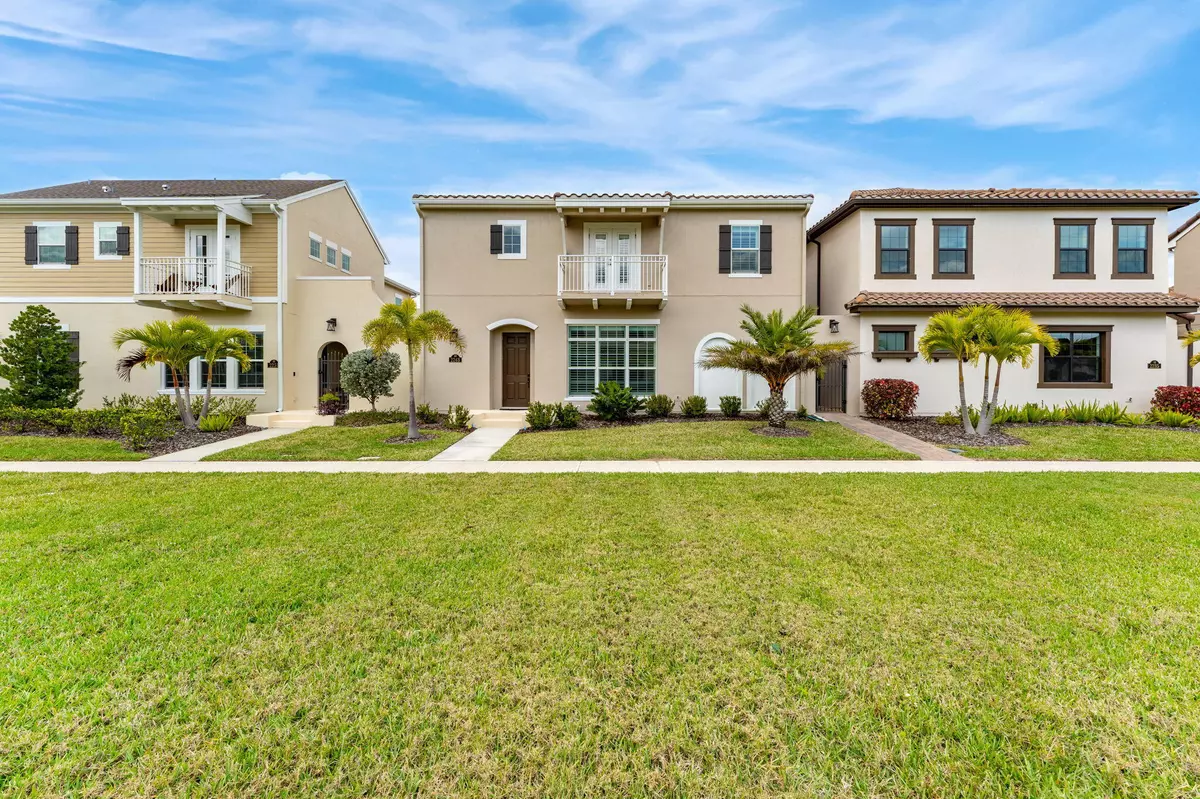$795,000
$808,000
1.6%For more information regarding the value of a property, please contact us for a free consultation.
4 Beds
4 Baths
2,883 SqFt
SOLD DATE : 05/02/2024
Key Details
Sold Price $795,000
Property Type Single Family Home
Sub Type Single Family Residence
Listing Status Sold
Purchase Type For Sale
Square Footage 2,883 sqft
Price per Sqft $275
Subdivision Reeling Park
MLS Listing ID 1005688
Sold Date 05/02/24
Style Other
Bedrooms 4
Full Baths 3
Half Baths 1
HOA Fees $203/qua
HOA Y/N Yes
Total Fin. Sqft 2883
Originating Board Space Coast MLS (Space Coast Association of REALTORS®)
Year Built 2022
Annual Tax Amount $1,109
Tax Year 2022
Lot Size 5,227 Sqft
Acres 0.12
Property Description
2022 Built, Upgrades include Tile Roof, Chef's Kitchen, Quartz countertops, slide-out inserts in cabinets, tile in living areas, staircase, stand-alone tub, built-out closet and custom vanity closet in primary bdrm, Plantation shutters, custom laundry room with stacking washer/dryer, AND a massive summer kitchen. This courtyard-style patio is private and quiet, paved throughout, and landscaped beautifully. Located within the community with close guest parking and a water view. This community offers an easy lifestyle within a comfortable/ modern setting. This 4 bdrm/3.5 bath with office is outfitted with the finest finishes and loads of storage (check out the pantry). Minutes to the Avenues, Hospital, and New grocery store, PLUS you have access to the Addison Village Club House where there is a constant source of meeting people, sports, and entertainment.
Location
State FL
County Brevard
Area 217 - Viera West Of I 95
Direction I95 to Wickham Drive go to Lake Andrews Circle to Addison Drive to left on Trava Lane
Rooms
Primary Bedroom Level Main
Interior
Interior Features Breakfast Bar, Breakfast Nook, Butler Pantry, Entrance Foyer, His and Hers Closets, Jack and Jill Bath, Open Floorplan, Primary Bathroom -Tub with Separate Shower, Primary Downstairs, Walk-In Closet(s)
Heating Central, Electric
Cooling Central Air, Electric, Multi Units
Flooring Carpet, Tile
Furnishings Unfurnished
Appliance Dishwasher, Disposal, Double Oven, Gas Cooktop, Microwave, Refrigerator, Washer/Dryer Stacked
Laundry In Unit, Lower Level, Sink
Exterior
Exterior Feature Balcony, Courtyard, Outdoor Kitchen
Parking Features Attached, Garage Door Opener, Secured
Garage Spaces 2.0
Fence Fenced, Wrought Iron
Pool Community, In Ground
Utilities Available Cable Connected, Electricity Connected, Natural Gas Connected, Sewer Connected, Water Connected
Amenities Available Basketball Court, Clubhouse, Dog Park, Fitness Center, Jogging Path, Maintenance Grounds, Management - Full Time, Management - Off Site, Park, Pickleball, Playground, Shuffleboard Court, Tennis Court(s)
Roof Type Tile
Present Use Residential,Single Family
Street Surface Asphalt
Porch Front Porch, Porch
Garage Yes
Building
Lot Description Other
Faces Southeast
Story 2
Sewer Public Sewer
Water Public
Architectural Style Other
Level or Stories Two
New Construction No
Schools
Elementary Schools Quest
High Schools Viera
Others
HOA Name Fairway Management
HOA Fee Include Maintenance Grounds
Senior Community No
Tax ID 26-36-16-76-000hh.0-0003.00
Security Features Carbon Monoxide Detector(s),Smoke Detector(s)
Acceptable Financing Cash, Conventional, VA Loan, Other
Listing Terms Cash, Conventional, VA Loan, Other
Special Listing Condition Standard
Read Less Info
Want to know what your home might be worth? Contact us for a FREE valuation!

Our team is ready to help you sell your home for the highest possible price ASAP

Bought with Karr Professional Group P.A.

"My job is to find and attract mastery-based agents to the office, protect the culture, and make sure everyone is happy! "






