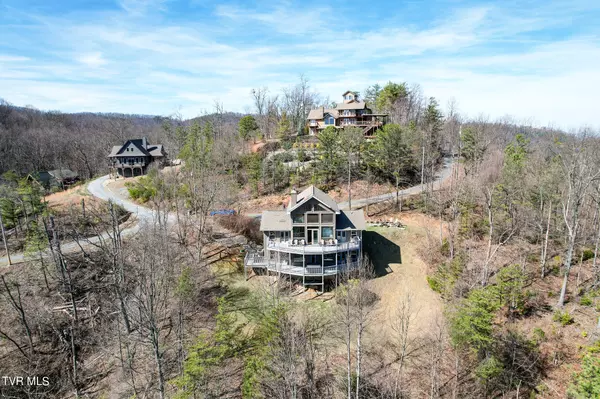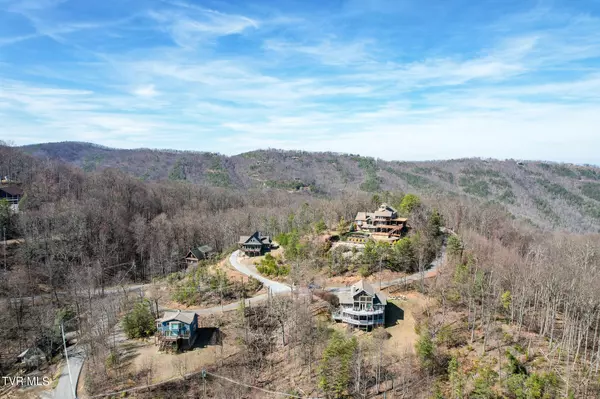$1,200,000
$1,200,000
For more information regarding the value of a property, please contact us for a free consultation.
5 Beds
5 Baths
3,815 SqFt
SOLD DATE : 05/02/2024
Key Details
Sold Price $1,200,000
Property Type Single Family Home
Sub Type Single Family Residence
Listing Status Sold
Purchase Type For Sale
Square Footage 3,815 sqft
Price per Sqft $314
Subdivision Not Listed
MLS Listing ID 9962859
Sold Date 05/02/24
Style Chalet,Traditional
Bedrooms 5
Full Baths 5
HOA Y/N No
Total Fin. Sqft 3815
Originating Board Tennessee/Virginia Regional MLS
Year Built 1996
Lot Size 1.230 Acres
Acres 1.23
Lot Dimensions Irr
Property Description
Imagine being one of four homes at the peak of this mountain. The views will take your breath away. You'll have the seclusion and room to spare on the over an acre property with the possibility of building another home. Five bedrooms with en-suites would be perfect for large gatherings. This home is not your typical cabin style home. The brown-gray exterior and high columns give a more modern feel. The kitchen comes well equipped with stainless appliances and granite countertops.
Enjoy the view of Mt. Leconte from the balcony or in the privacy of your own hot tub. Plenty of parking and an outdoor fire pit are also perks of the property. Investors, this property is already well established on third party vacation sites. Turn key home comes fully furnished.
Call for your private showing today.
Buyer agent to verify all facts and measurements. *MULTIPLE OFFERS. ALL OFFERS DUE SUNDAY MAR 10 5PM*
Location
State TN
County Sevier
Community Not Listed
Area 1.23
Zoning R1
Direction From 441 Parkway go 11 miles, turn left on Wiley Oakley Drive, veer right staying on Wiley Oakley Drive, sharp right on Ridge road, go all the way near top home on right.
Rooms
Basement Finished
Interior
Interior Features Eat-in Kitchen, Granite Counters, Kitchen Island, Walk-In Closet(s)
Heating Heat Pump
Cooling Heat Pump, Wall Unit(s)
Flooring Carpet, Hardwood, Tile
Fireplaces Type Great Room
Fireplace Yes
Window Features Double Pane Windows
Appliance Dishwasher, Dryer, Electric Range, Microwave, Refrigerator, Washer
Heat Source Heat Pump
Exterior
Exterior Feature Balcony
Garage Concrete, Gravel
Amenities Available Landscaping, Spa/Hot Tub
Roof Type Composition
Topography Mountainous, Steep Slope
Porch Back, Balcony, Front Porch
Parking Type Concrete, Gravel
Building
Foundation Block
Sewer Septic Tank
Water Public
Architectural Style Chalet, Traditional
Structure Type Concrete,Stone
New Construction No
Schools
Elementary Schools Pi Beta Phi Elementary School
Middle Schools Gatlinburg-Pittman
High Schools Gatlinburg Pittman High School
Others
Senior Community No
Tax ID 126h B 006.00
Acceptable Financing Cash, Conventional
Listing Terms Cash, Conventional
Read Less Info
Want to know what your home might be worth? Contact us for a FREE valuation!

Our team is ready to help you sell your home for the highest possible price ASAP
Bought with Non Member • Non Member

"My job is to find and attract mastery-based agents to the office, protect the culture, and make sure everyone is happy! "






