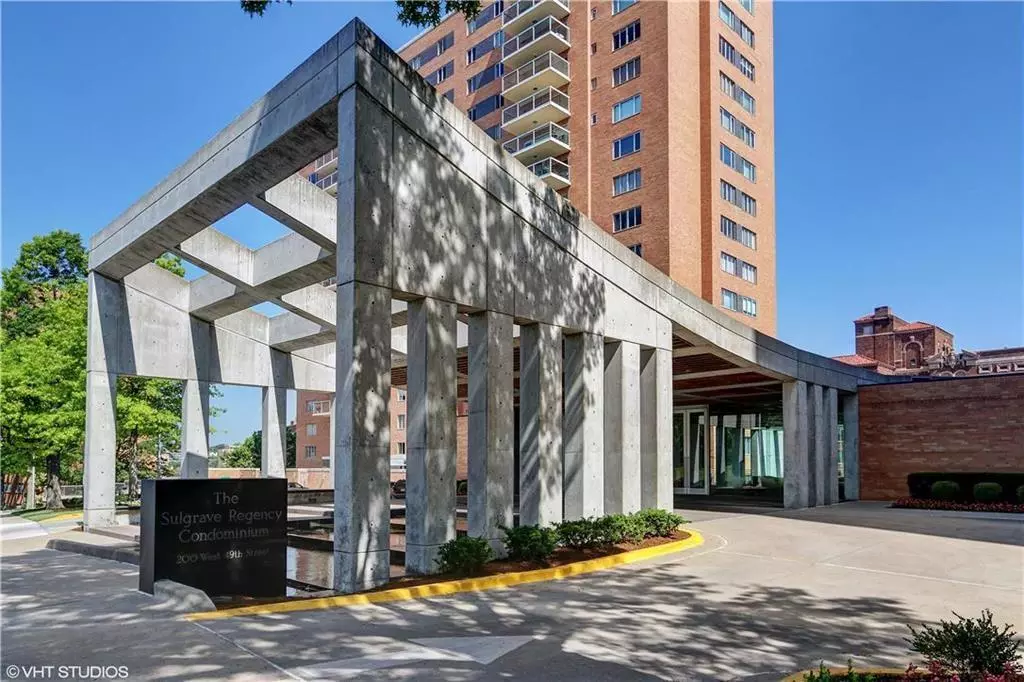$889,000
$889,000
For more information regarding the value of a property, please contact us for a free consultation.
3 Beds
3 Baths
1,938 SqFt
SOLD DATE : 05/01/2024
Key Details
Sold Price $889,000
Property Type Multi-Family
Sub Type Condominium
Listing Status Sold
Purchase Type For Sale
Square Footage 1,938 sqft
Price per Sqft $458
Subdivision Sulgrave Condominium
MLS Listing ID 2470700
Sold Date 05/01/24
Style Contemporary
Bedrooms 3
Full Baths 2
Half Baths 1
HOA Fees $1,625/mo
Year Built 1965
Annual Tax Amount $10,180
Property Description
This 1938 sqft three bedroom, two and a half bath residence is two parcels, a reconfiguration of #1205 and 1207.Sunny southside balconies at the living/dining/kitchen and separately at the master bedroom offer views to the south and west over the treetops at the Residences of Kirkwood. Master bedroom and bath with laundry and walk in closet are separated from the guest bedrooms/office by the living space. Kitchen is equipped with stainless appliances, including gas cooktop and stacked double oven and microwave and granite topped counters and breakfast bar/island.Sulgrave Regency extensive amenity package includes a heated seasonal rooftop pool, expansive fitness center with adjacent men's and ladies' locker rooms, each with steam, sauna and massage therapy rooms, 2000 sqft Clubroom with wet bar and caterer kitchen available for your special occasion entertaining, chef's kitchen for your caterer or personal use, DVD and satellite Tv equipped private cinema with 150" wall mounted screen, surround sound and tiered theater recliner seating, conference rooms and residents' business center. Two parking stalls in the secure garage and two storage lockers are deeded with the unit.
Location
State MO
County Jackson
Rooms
Other Rooms Balcony/Loft
Basement Concrete, Garage Entrance, Inside Entrance
Interior
Interior Features All Window Cover, Kitchen Island, Stained Cabinets, Walk-In Closet(s)
Heating Natural Gas, Zoned
Cooling Electric, Zoned
Flooring Carpet, Wood
Fireplace N
Appliance Cooktop, Dishwasher, Disposal, Double Oven, Dryer, Microwave, Refrigerator, Built-In Oven, Stainless Steel Appliance(s), Washer
Laundry In Bathroom, Laundry Closet
Exterior
Parking Features true
Garage Spaces 2.0
Amenities Available Laundry, Exercise Room, Party Room, Sauna, Pool
Roof Type Other
Building
Entry Level Ranch
Sewer City/Public
Water Public
Structure Type Brick Veneer,Concrete
Schools
Elementary Schools Kansas City
Middle Schools Kansas City
High Schools Kansas City
School District Kansas City Mo
Others
HOA Fee Include All Amenities,Building Maint,Curbside Recycle,Gas,HVAC,Lawn Service,Maintenance Free,Management,Parking,Insurance,Roof Repair,Roof Replace,Snow Removal,Trash,Water
Ownership Private
Acceptable Financing Cash, Conventional
Listing Terms Cash, Conventional
Read Less Info
Want to know what your home might be worth? Contact us for a FREE valuation!

Our team is ready to help you sell your home for the highest possible price ASAP


"My job is to find and attract mastery-based agents to the office, protect the culture, and make sure everyone is happy! "






