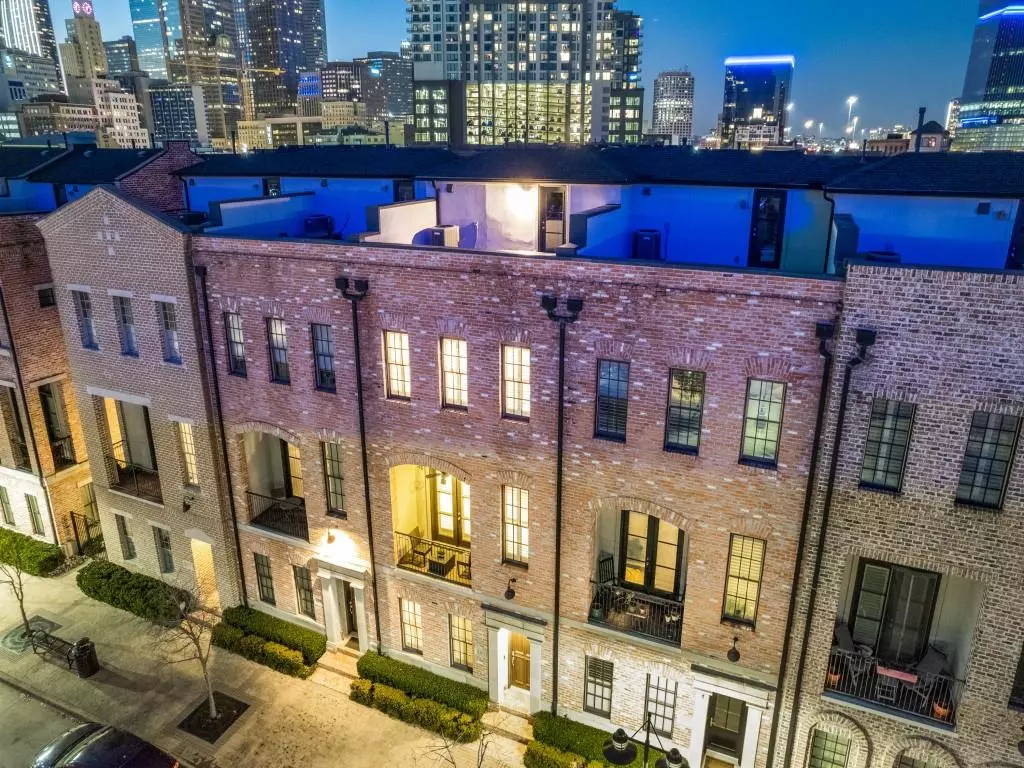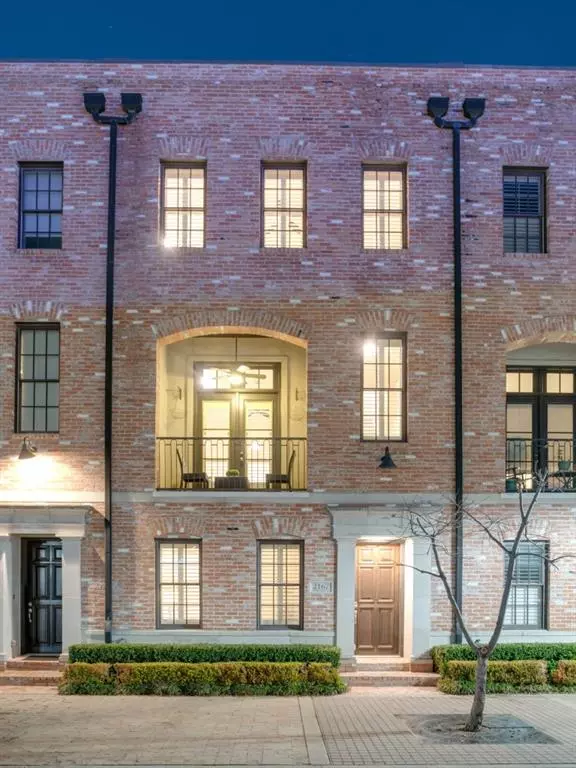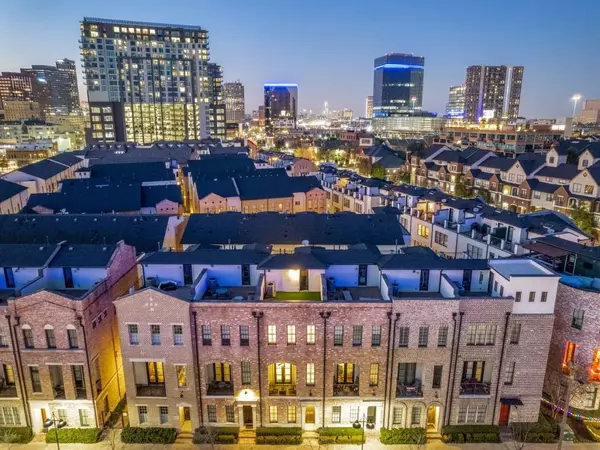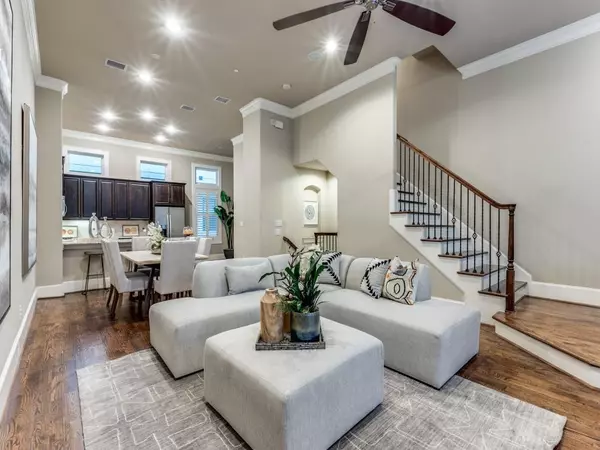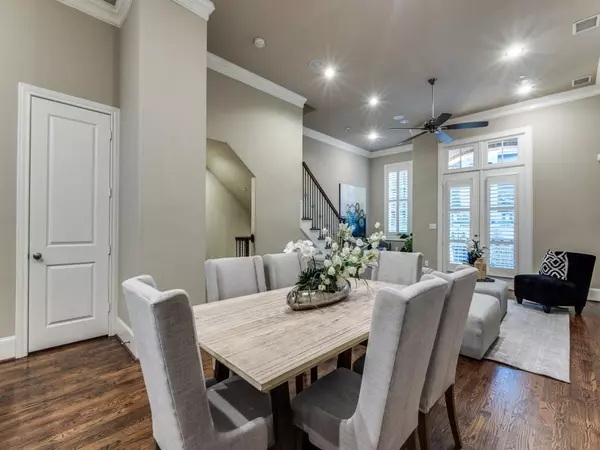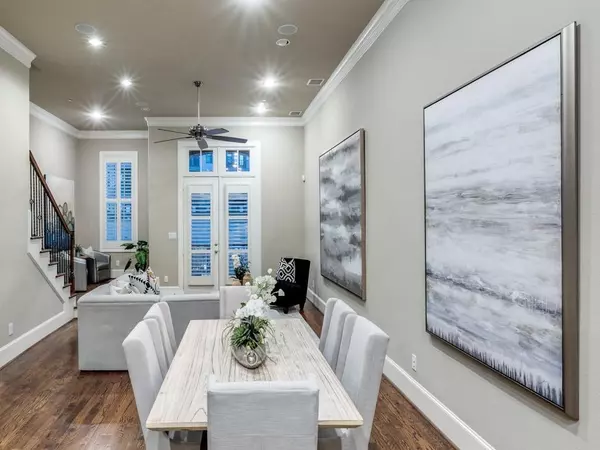$699,000
For more information regarding the value of a property, please contact us for a free consultation.
3 Beds
4 Baths
2,128 SqFt
SOLD DATE : 05/01/2024
Key Details
Property Type Townhouse
Sub Type Townhouse
Listing Status Sold
Purchase Type For Sale
Square Footage 2,128 sqft
Price per Sqft $328
Subdivision Intown Homes/Farmers Market
MLS Listing ID 20490946
Sold Date 05/01/24
Style Contemporary/Modern,Traditional
Bedrooms 3
Full Baths 3
Half Baths 1
HOA Fees $170/mo
HOA Y/N Mandatory
Year Built 2013
Annual Tax Amount $15,772
Lot Size 1,089 Sqft
Acres 0.025
Property Description
Magnificent Townhome in the Heart of Farmers Market. Charming home with hardwood floors and plantation shutters. Two incredible rooftop decks with Breathtaking Downtown and Farmers Market Views. One with a wetbar and the other with new astro turf. Great open floorplan with 12 ft. ceilings on the 2nd floor living areas. Which encompasses a great gourmet kitchen, ss appliances, granite countertops, custom cabinets, pantry and a breakfast room. All the living areas look out to the delightful and covered Balcony. Also, a lovely sitting area and Powder Bath are off the living room. The 1st floor guest bedroom has a great ensuite bath.The 3rd floor Primary bedroom has a sitting area and a great ensuite bathroom with a jetted tub, separate shower and granite countertops. Also, a large customized walkin closet. The 3rd bedroom also with a ensuite bath. Laundry Closet off the Hallway. The garage has storage and is EV ready with 2 connections. Great fluid floorplan and many more great amenities!
Location
State TX
County Dallas
Community Community Pool, Community Sprinkler, Curbs, Sidewalks
Direction Park On Marilla or S Pearl Expy
Rooms
Dining Room 1
Interior
Interior Features Built-in Features, Cable TV Available, Decorative Lighting, Double Vanity, Flat Screen Wiring, Granite Counters, High Speed Internet Available, Open Floorplan, Smart Home System, Walk-In Closet(s)
Heating Central, Natural Gas, Zoned
Cooling Central Air, Electric, Zoned
Flooring Carpet, Hardwood, Stone
Appliance Dishwasher, Disposal, Electric Oven, Gas Cooktop, Microwave, Refrigerator, Tankless Water Heater, Vented Exhaust Fan
Heat Source Central, Natural Gas, Zoned
Laundry Electric Dryer Hookup, Gas Dryer Hookup, In Hall, Full Size W/D Area, Washer Hookup
Exterior
Exterior Feature Balcony, Rain Gutters, Outdoor Kitchen, Other
Garage Spaces 2.0
Fence Metal
Community Features Community Pool, Community Sprinkler, Curbs, Sidewalks
Utilities Available Cable Available, City Sewer, City Water, Community Mailbox, Individual Gas Meter
Roof Type Composition
Total Parking Spaces 2
Garage Yes
Private Pool 1
Building
Lot Description Interior Lot
Story Three Or More
Foundation Slab
Level or Stories Three Or More
Structure Type Brick,Stucco
Schools
Elementary Schools Milam
Middle Schools Spence
High Schools North Dallas
School District Dallas Isd
Others
Ownership Ask Agent
Acceptable Financing Cash, Conventional
Listing Terms Cash, Conventional
Financing Cash
Read Less Info
Want to know what your home might be worth? Contact us for a FREE valuation!

Our team is ready to help you sell your home for the highest possible price ASAP

©2024 North Texas Real Estate Information Systems.
Bought with Ellen Gomez • RE/MAX Premier

"My job is to find and attract mastery-based agents to the office, protect the culture, and make sure everyone is happy! "

