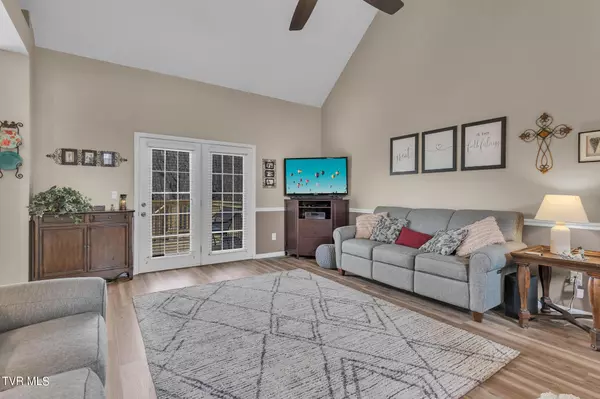$430,000
$420,000
2.4%For more information regarding the value of a property, please contact us for a free consultation.
4 Beds
3 Baths
2,704 SqFt
SOLD DATE : 04/30/2024
Key Details
Sold Price $430,000
Property Type Single Family Home
Sub Type Single Family Residence
Listing Status Sold
Purchase Type For Sale
Square Footage 2,704 sqft
Price per Sqft $159
Subdivision Not In Subdivision
MLS Listing ID 9963584
Sold Date 04/30/24
Style Traditional
Bedrooms 4
Full Baths 3
HOA Y/N No
Total Fin. Sqft 2704
Originating Board Tennessee/Virginia Regional MLS
Year Built 1996
Lot Dimensions 107.52 X 229.13 IRR
Property Description
NEW NEW NEW... this striking traditional 4 bed/3 bath home has lots of updates! This one story home with breathe taking cathedral ceilings has new flooring, a completely redone large master bath with walk in closet on the main level, with access to the deck overlooking your peaceful backyard. To complement this charming residence, there are two other bedrooms on the other side of the home that you can actually smell the scent of new carpet when you walk in! The towering columns that are openly viewed when entering the home give a very elegant feel from the dining room. There's also a breakfast nook with bay window in the kitchen! Downstairs will wow you with a large family room, office, 4th bedroom, full bath and rec room! Don't miss the two storage rooms that could be used for a multitude of things! The safe pictured is included with the purchase of the home! Room to grow and the daily enjoyment you will have of this homes amenities will last a lifetime! Come see the beauty and distinctive style of this property!
New: roof 2021, siding 2022, master bath and septic pumped 2023, flooring/carpet, deck, gutters and granite 2024
**All information including square footage and size listed came from existing files and records from CRS Data.
Location
State TN
County Washington
Community Not In Subdivision
Zoning Residential
Direction From Main St. in Jonesborough, take Old Embreeville Rd. to right on Couch, then immediate right on County Farm Rd., about 3/4 mile. House on right.
Rooms
Basement Finished
Ensuite Laundry Electric Dryer Hookup, Washer Hookup
Interior
Interior Features 2+ Person Tub, Eat-in Kitchen, Granite Counters, Remodeled
Laundry Location Electric Dryer Hookup,Washer Hookup
Heating Central
Cooling Heat Pump
Appliance Convection Oven, Dishwasher, Microwave
Heat Source Central
Laundry Electric Dryer Hookup, Washer Hookup
Exterior
Garage Driveway
Garage Spaces 4.0
Roof Type Shingle
Topography Rolling Slope
Porch Deck
Parking Type Driveway
Total Parking Spaces 4
Building
Entry Level One
Sewer Septic Tank
Water Public
Architectural Style Traditional
Structure Type Vinyl Siding
New Construction No
Schools
Elementary Schools Jonesborough
Middle Schools Jonesborough
High Schools David Crockett
Others
Senior Community No
Tax ID 068o A 001.00
Acceptable Financing Cash, Conventional, FHA, USDA Loan, VA Loan
Listing Terms Cash, Conventional, FHA, USDA Loan, VA Loan
Read Less Info
Want to know what your home might be worth? Contact us for a FREE valuation!

Our team is ready to help you sell your home for the highest possible price ASAP
Bought with Barbara Hubbs • REMAX Checkmate, Inc. Realtors

"My job is to find and attract mastery-based agents to the office, protect the culture, and make sure everyone is happy! "






