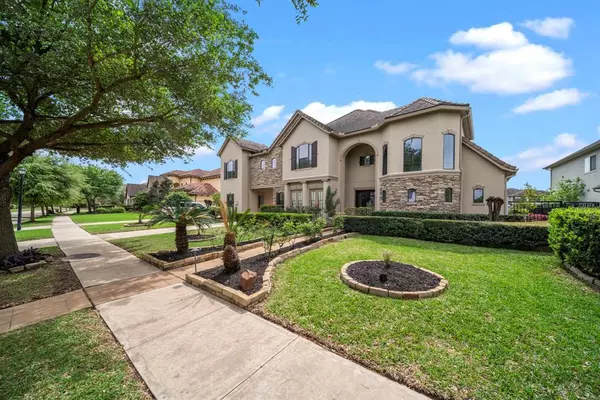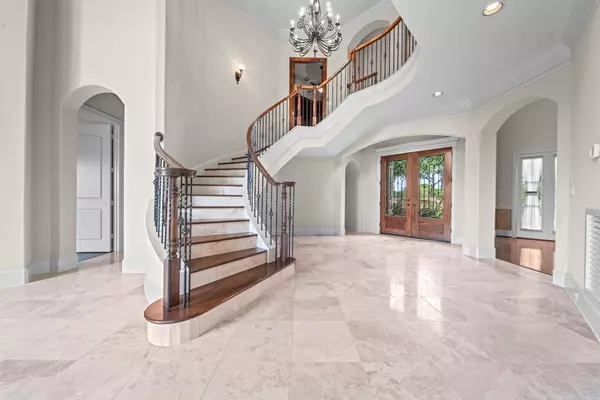$1,219,900
For more information regarding the value of a property, please contact us for a free consultation.
5 Beds
4.2 Baths
5,470 SqFt
SOLD DATE : 04/30/2024
Key Details
Property Type Single Family Home
Listing Status Sold
Purchase Type For Sale
Square Footage 5,470 sqft
Price per Sqft $230
Subdivision Avalon At Seven Meadows Sec 1
MLS Listing ID 50097275
Sold Date 04/30/24
Style Mediterranean
Bedrooms 5
Full Baths 4
Half Baths 2
HOA Fees $175/ann
HOA Y/N 1
Year Built 2008
Annual Tax Amount $22,826
Tax Year 2023
Lot Size 0.311 Acres
Acres 0.3111
Property Description
Immerse yourself in luxury living at the gated community of Avalon at Seven Meadows. Curb appeal starts from freshly painted stucco, new mulch, & well-maintained landscaping! The Porte Cochere adds a sought-after architectural design w/ attached/detached garages plus additional parking! Open doors to fresh paint & extravagant entryway of towering ceilings, a rod-iron curved stairway, Travertine floors, crown molding & a breathtaking view of the lake! The dining room is the space to entertain, w/ easy access to the butler's pantry, custom wine rack & spacious kitchen! Gleaming w/ SS appliances, Granite counters, an island w/ a gas cooktop, raised bar seating & access to the 2nd stairway! Thoughtfully designed w/ 2 beds down, while the upper level features 4 beds up, a study, media & game room plus a balcony overlooking the lake! Enjoy the backyard w/ an extended covered patio, outdoor grill w/ sink, private lake dock & stunning lake view!
Location
State TX
County Fort Bend
Community Seven Meadows
Area Katy - Southwest
Rooms
Bedroom Description 2 Bedrooms Down,En-Suite Bath,Primary Bed - 1st Floor,Split Plan,Walk-In Closet
Other Rooms 1 Living Area, Gameroom Up, Home Office/Study, Living Area - 1st Floor, Utility Room in House
Master Bathroom Full Secondary Bathroom Down, Half Bath, Hollywood Bath, Primary Bath: Double Sinks, Primary Bath: Jetted Tub, Primary Bath: Separate Shower, Secondary Bath(s): Double Sinks, Secondary Bath(s): Shower Only, Secondary Bath(s): Tub/Shower Combo
Den/Bedroom Plus 5
Kitchen Breakfast Bar, Butler Pantry, Island w/ Cooktop, Kitchen open to Family Room, Pantry, Walk-in Pantry
Interior
Interior Features 2 Staircases, Balcony, Crown Molding, Fire/Smoke Alarm, High Ceiling, Intercom System, Prewired for Alarm System, Split Level, Wired for Sound
Heating Central Gas, Zoned
Cooling Central Electric, Zoned
Flooring Carpet, Engineered Wood, Tile, Travertine, Wood
Fireplaces Number 2
Fireplaces Type Gas Connections, Gaslog Fireplace
Exterior
Exterior Feature Back Yard, Back Yard Fenced, Balcony, Controlled Subdivision Access, Covered Patio/Deck, Exterior Gas Connection, Outdoor Kitchen, Patio/Deck, Sprinkler System, Subdivision Tennis Court
Parking Features Attached/Detached Garage
Garage Spaces 3.0
Garage Description Auto Garage Door Opener, Extra Driveway, Porte-Cochere
Waterfront Description Boat Ramp,Lake View,Lakefront,Pier
Roof Type Slate
Street Surface Concrete,Curbs,Gutters
Accessibility Automatic Gate
Private Pool No
Building
Lot Description Subdivision Lot, Water View, Waterfront
Faces Northeast
Story 2
Foundation Slab
Lot Size Range 0 Up To 1/4 Acre
Builder Name Westport
Sewer Public Sewer
Water Public Water, Water District
Structure Type Cement Board,Stone,Stucco
New Construction No
Schools
Elementary Schools Griffin Elementary School (Katy)
Middle Schools Beckendorff Junior High School
High Schools Seven Lakes High School
School District 30 - Katy
Others
Senior Community No
Restrictions Deed Restrictions
Tax ID 1274-01-001-0060-914
Ownership Full Ownership
Energy Description Attic Vents,Ceiling Fans,Digital Program Thermostat,North/South Exposure
Acceptable Financing Cash Sale, Conventional, FHA, VA
Tax Rate 2.064
Disclosures Mud, Sellers Disclosure
Listing Terms Cash Sale, Conventional, FHA, VA
Financing Cash Sale,Conventional,FHA,VA
Special Listing Condition Mud, Sellers Disclosure
Read Less Info
Want to know what your home might be worth? Contact us for a FREE valuation!

Our team is ready to help you sell your home for the highest possible price ASAP

Bought with Forever Realty, LLC

"My job is to find and attract mastery-based agents to the office, protect the culture, and make sure everyone is happy! "






