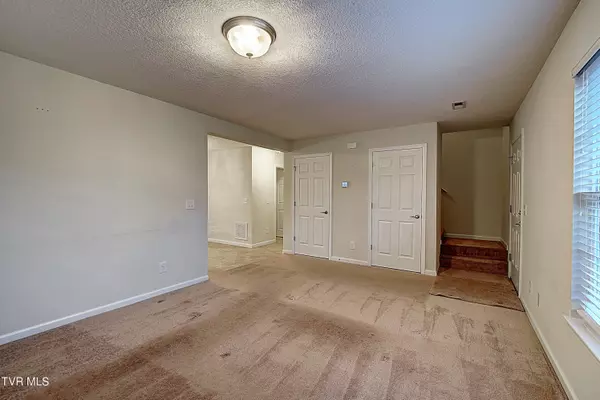$195,000
$199,900
2.5%For more information regarding the value of a property, please contact us for a free consultation.
3 Beds
3 Baths
1,452 SqFt
SOLD DATE : 05/01/2024
Key Details
Sold Price $195,000
Property Type Single Family Home
Sub Type PUD
Listing Status Sold
Purchase Type For Sale
Square Footage 1,452 sqft
Price per Sqft $134
Subdivision Stratford Glen
MLS Listing ID 9963896
Sold Date 05/01/24
Style Townhouse
Bedrooms 3
Full Baths 2
Half Baths 1
HOA Fees $160/mo
HOA Y/N Yes
Total Fin. Sqft 1452
Originating Board Tennessee/Virginia Regional MLS
Year Built 2011
Property Description
Welcome Home to this move-in ready 3 bedroom, 2.5 bath townhouse with main level garage. Stratford Glen is conveniently located in Piney Flats and just minutes from Johnson City and Bristol. The main level features an open floor plan with a large living room and eat in kitchen. The kitchen offers plenty of cabinet and countertop space, includes all whirlpool appliances and has access to the back patio. The half bath and main level garage complete the main level. Upstairs boasts a large primary suite, laundry room (washer and dryer included), 2 good sized bedrooms and another full bathroom. All appliances including washer and dryer convey.
All information herein deemed reliable but subject to buyer verification.
Complex does not allow rentals!
Location
State TN
County Sullivan
Community Stratford Glen
Zoning residential
Direction From Johnson City, take 11E (Bristol Hwy) towards Piney Flats. Turn left onto Jonesboro Rd across from Weigel's gas station, then an immediate right into Stratford Glen. Unit on far back right. Unit 46- see sign.
Interior
Interior Features Eat-in Kitchen, Kitchen/Dining Combo, Laminate Counters, Open Floorplan, Smoke Detector(s), Walk-In Closet(s)
Heating Heat Pump
Cooling Ceiling Fan(s), Heat Pump
Flooring Carpet, Vinyl
Fireplace No
Window Features Double Pane Windows
Appliance Dishwasher, Electric Range, Microwave, Refrigerator
Heat Source Heat Pump
Laundry Electric Dryer Hookup, Washer Hookup
Exterior
Parking Features Asphalt, Attached, Garage Door Opener, Parking Spaces
Garage Spaces 1.0
Community Features Curbs
Utilities Available Cable Available
Amenities Available Landscaping
Roof Type Shingle
Topography Cleared
Porch Back, Patio
Total Parking Spaces 1
Building
Entry Level Two
Foundation Slab
Sewer Public Sewer
Water Public
Architectural Style Townhouse
Structure Type Brick,Vinyl Siding
New Construction No
Schools
Elementary Schools Mary Hughes
Middle Schools East Middle
High Schools Sullivan East
Others
Senior Community No
Tax ID 124j E 004.00
Acceptable Financing Cash, Conventional, VA Loan
Listing Terms Cash, Conventional, VA Loan
Read Less Info
Want to know what your home might be worth? Contact us for a FREE valuation!

Our team is ready to help you sell your home for the highest possible price ASAP
Bought with Katy Gouge • Foundation Realty Group
"My job is to find and attract mastery-based agents to the office, protect the culture, and make sure everyone is happy! "






