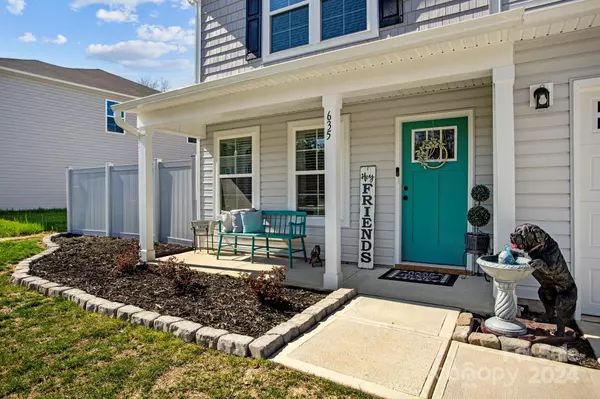$286,000
$299,900
4.6%For more information regarding the value of a property, please contact us for a free consultation.
4 Beds
3 Baths
1,813 SqFt
SOLD DATE : 05/01/2024
Key Details
Sold Price $286,000
Property Type Single Family Home
Sub Type Single Family Residence
Listing Status Sold
Purchase Type For Sale
Square Footage 1,813 sqft
Price per Sqft $157
Subdivision Ridgemont
MLS Listing ID 4120966
Sold Date 05/01/24
Bedrooms 4
Full Baths 3
Abv Grd Liv Area 1,813
Year Built 2022
Lot Size 10,018 Sqft
Acres 0.23
Lot Dimensions 74ft. x 151ft. x 60ft. x 149 ft.
Property Description
Come and see this beautiful 4 BR's & 3 BA's home with a flat front yard & a custom vinyl privacy fence w/double gate & split rail fenced back yard! Meticulously maintained & ready for you to move in - note the details! A concrete driveway leads to a spacious & freshly painted 2 car garage! Sit on the covered porch. Enter to an open design living area w/the enclosed stairwell wall of ship lap. The kitchen has lots of granite counterspace for the chef within, cabinet roll out racks, walk in pantry, ceramic subway tile backsplash, & overlapping bar w/ shiplap wall to place stools. The dining area has a shiplap wall & a sliding door to step out on the large patio to the gazebo for entertaining or relaxing. New light fixtures, fans, & black hardware. Go upstairs to the open home theatre for movie nights! The big primary suite hosts a bathroom w/ double vanity & granite top & walk-in closet. 3 more BR's, full baths, and laundry! End the day in the back yard- a great place to gather & play!
Location
State NC
County Davie
Zoning R
Rooms
Main Level Bedrooms 1
Interior
Heating Heat Pump
Cooling Central Air
Appliance Dishwasher, Electric Range, Microwave
Exterior
Garage Spaces 2.0
Fence Back Yard, Fenced, Privacy, Wood
Garage true
Building
Lot Description Cleared, Level
Foundation Slab
Sewer Public Sewer
Water Public
Level or Stories Two
Structure Type Vinyl
New Construction false
Schools
Elementary Schools Cornatzer
Middle Schools William Ellis
High Schools Davie
Others
Senior Community false
Acceptable Financing Cash, Conventional, FHA, VA Loan
Listing Terms Cash, Conventional, FHA, VA Loan
Special Listing Condition Undisclosed
Read Less Info
Want to know what your home might be worth? Contact us for a FREE valuation!

Our team is ready to help you sell your home for the highest possible price ASAP
© 2025 Listings courtesy of Canopy MLS as distributed by MLS GRID. All Rights Reserved.
Bought with Non Member • Canopy Administration
"My job is to find and attract mastery-based agents to the office, protect the culture, and make sure everyone is happy! "






