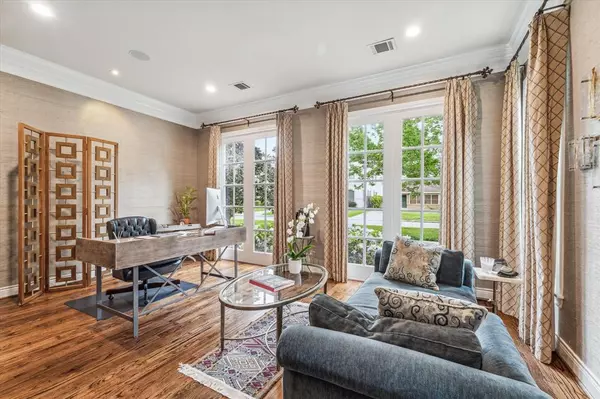$1,499,000
For more information regarding the value of a property, please contact us for a free consultation.
4 Beds
4.1 Baths
5,036 SqFt
SOLD DATE : 04/30/2024
Key Details
Property Type Single Family Home
Listing Status Sold
Purchase Type For Sale
Square Footage 5,036 sqft
Price per Sqft $307
Subdivision Willow Lane Place
MLS Listing ID 56307707
Sold Date 04/30/24
Style Traditional
Bedrooms 4
Full Baths 4
Half Baths 1
Year Built 2000
Annual Tax Amount $24,087
Tax Year 2023
Lot Size 9,450 Sqft
Acres 0.217
Property Description
Welcome to 4623 Willow St, a stunning 4 bedroom, 4.5 bath home. This inside-the-loop gem built in 2000 and reimagined in 2019 rivals new construction! The slurried brick exterior blends seamlessly with the copper roof accents and wood shutters. This home has it all: a show-stopping open concept kitchen and family room, formals, and a dark wood paneled study that has been transformed into a glamorous speakeasy lounge; a feature that makes this home even more spectacular! The downstairs primary suite boasts custom built-ins and a magazine worthy marble bath and a dream custom closet. Upstairs, are 3 secondary bedrooms each with en-suite baths, a billiard room and a large den, which could easily allow a conversion to a 5th bedroom. A generously sized green space in the back with plenty of room for play and a pool. Close to both public & private schools, Med Center, Rice, Downtown and Galleria. Within walking distance to Evelyn's Park, Evergreen pool, and the Nature Center. All per Seller.
Location
State TX
County Harris
Area Bellaire Area
Rooms
Bedroom Description En-Suite Bath,Primary Bed - 1st Floor
Other Rooms 1 Living Area, Breakfast Room, Formal Dining, Formal Living, Gameroom Up, Home Office/Study, Living Area - 2nd Floor, Utility Room in House, Wine Room
Master Bathroom Half Bath, Primary Bath: Double Sinks, Primary Bath: Separate Shower, Primary Bath: Soaking Tub, Secondary Bath(s): Tub/Shower Combo, Vanity Area
Kitchen Island w/ Cooktop, Kitchen open to Family Room, Pantry, Pots/Pans Drawers, Soft Closing Cabinets, Soft Closing Drawers, Under Cabinet Lighting
Interior
Interior Features Alarm System - Owned, Crown Molding, Fire/Smoke Alarm, High Ceiling, Wet Bar, Window Coverings, Wired for Sound
Heating Central Gas
Cooling Central Electric
Flooring Carpet, Marble Floors, Slate, Wood
Fireplaces Number 1
Fireplaces Type Gas Connections
Exterior
Exterior Feature Back Green Space, Back Yard, Back Yard Fenced, Fully Fenced, Patio/Deck, Porch, Private Driveway, Sprinkler System
Parking Features Detached Garage
Garage Spaces 2.0
Garage Description Auto Garage Door Opener
Roof Type Composition
Street Surface Concrete,Curbs,Gutters
Accessibility Driveway Gate
Private Pool No
Building
Lot Description Subdivision Lot
Faces East
Story 2
Foundation Slab
Lot Size Range 0 Up To 1/4 Acre
Sewer Public Sewer
Water Public Water
Structure Type Brick
New Construction No
Schools
Elementary Schools Horn Elementary School (Houston)
Middle Schools Pershing Middle School
High Schools Bellaire High School
School District 27 - Houston
Others
Senior Community No
Restrictions Zoning
Tax ID 075-223-000-0030
Ownership Full Ownership
Energy Description Attic Fan,Attic Vents,Ceiling Fans
Acceptable Financing Cash Sale, Conventional
Tax Rate 1.9326
Disclosures Sellers Disclosure
Listing Terms Cash Sale, Conventional
Financing Cash Sale,Conventional
Special Listing Condition Sellers Disclosure
Read Less Info
Want to know what your home might be worth? Contact us for a FREE valuation!

Our team is ready to help you sell your home for the highest possible price ASAP

Bought with Compass RE Texas, LLC - Houston
"My job is to find and attract mastery-based agents to the office, protect the culture, and make sure everyone is happy! "






