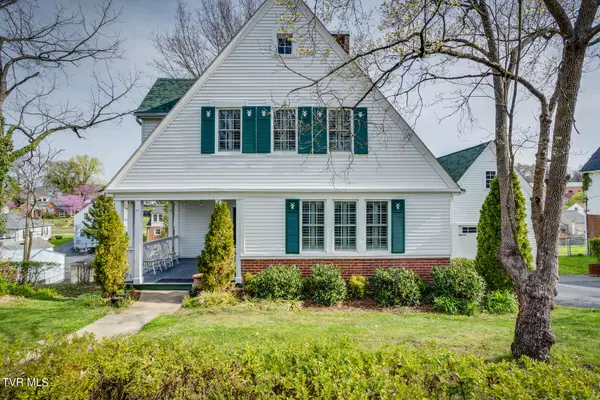$425,000
$425,000
For more information regarding the value of a property, please contact us for a free consultation.
4 Beds
3 Baths
2,429 SqFt
SOLD DATE : 05/01/2024
Key Details
Sold Price $425,000
Property Type Single Family Home
Sub Type Single Family Residence
Listing Status Sold
Purchase Type For Sale
Square Footage 2,429 sqft
Price per Sqft $174
Subdivision City Of Kingsport
MLS Listing ID 9963866
Sold Date 05/01/24
Style Historic
Bedrooms 4
Full Baths 2
Half Baths 1
HOA Y/N No
Total Fin. Sqft 2429
Originating Board Tennessee/Virginia Regional MLS
Year Built 1920
Lot Size 6,969 Sqft
Acres 0.16
Lot Dimensions 77.41 X 120 IRR
Property Description
A Historic piece of downtown Kingsport, this charming 4 Bedroom, 2.5 Bathroom home is located in White City. White City is among the oldest neighborhoods in Kingsport. The homes were designed by New York based architect Clinton Mackenzie. They were required by the deeds to be painted white, hence the name White City. This particular home was updated in 2016 to include all new electrical, plumbing, drywall, Pella windows, and HVAC. The original hardwood floors were refinished. The bathroom floors were retiled. Beautiful 9' ceilings can be found throughout the home. The kitchen is adorned with granite countertops, an island, stainless appliances including a gas range, walk-in pantry, butler's pantry, and custom cabinetry. Other features include a gas fireplace in the living room and updated bathrooms throughout. The roof is 7 years old. The garage was added in 2018 and includes a utility closet and attic for storage. Do not miss the opportunity to view this historic home in the heart of Kingsport. All information provided is subject to buyer's verification.
Location
State TN
County Sullivan
Community City Of Kingsport
Area 0.16
Zoning Residential
Direction From N Eastman Rd., Turn left onto Center St., Turn right on Yadkin, the house is on the right at the dead end.
Rooms
Basement Concrete, Heated, Sump Pump, Walk-Out Access
Ensuite Laundry Electric Dryer Hookup, Washer Hookup
Interior
Interior Features Built-in Features, Granite Counters, Kitchen Island, Pantry, Restored, Walk-In Closet(s)
Laundry Location Electric Dryer Hookup,Washer Hookup
Heating Fireplace(s), Heat Pump, Natural Gas
Cooling Ceiling Fan(s), Heat Pump
Flooring Ceramic Tile, Hardwood
Fireplaces Number 1
Fireplaces Type Living Room
Fireplace Yes
Window Features Double Pane Windows,Insulated Windows
Appliance Dishwasher, Gas Range, Refrigerator
Heat Source Fireplace(s), Heat Pump, Natural Gas
Laundry Electric Dryer Hookup, Washer Hookup
Exterior
Garage Asphalt, Detached, Garage Door Opener
Garage Spaces 1.0
Utilities Available Cable Available
Roof Type Shingle
Topography Level, Rolling Slope
Porch Back, Covered, Deck, Front Porch, Rear Porch
Parking Type Asphalt, Detached, Garage Door Opener
Total Parking Spaces 1
Building
Entry Level Three Or More
Sewer Public Sewer
Water Public
Architectural Style Historic
Structure Type Brick,Vinyl Siding
New Construction No
Schools
Elementary Schools Lincoln
Middle Schools Sevier
High Schools Dobyns Bennett
Others
Senior Community No
Tax ID 046o E 023.00
Acceptable Financing Cash, Conventional, FHA, VA Loan
Listing Terms Cash, Conventional, FHA, VA Loan
Read Less Info
Want to know what your home might be worth? Contact us for a FREE valuation!

Our team is ready to help you sell your home for the highest possible price ASAP
Bought with Millie Pendola • KW Johnson City

"My job is to find and attract mastery-based agents to the office, protect the culture, and make sure everyone is happy! "






