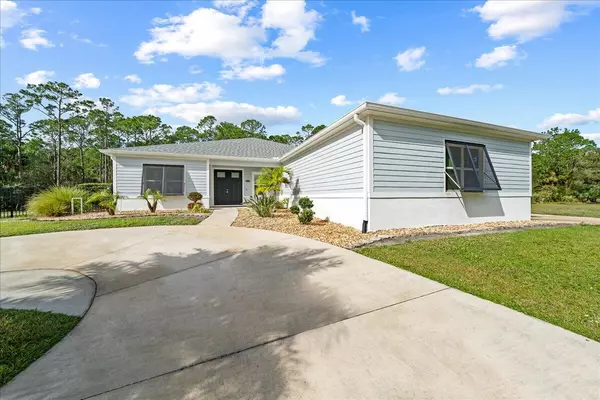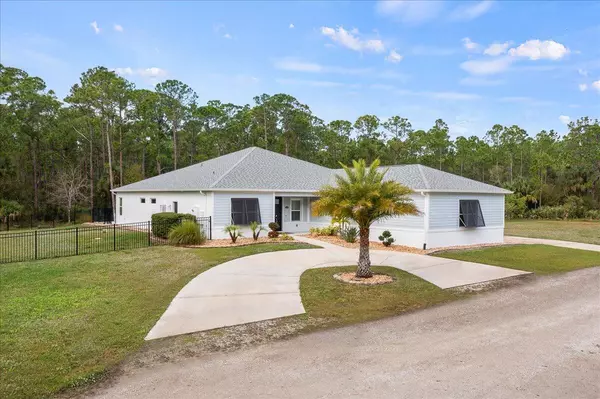$850,000
$890,999
4.6%For more information regarding the value of a property, please contact us for a free consultation.
4 Beds
3 Baths
2,610 SqFt
SOLD DATE : 05/01/2024
Key Details
Sold Price $850,000
Property Type Single Family Home
Sub Type Single Family Residence
Listing Status Sold
Purchase Type For Sale
Square Footage 2,610 sqft
Price per Sqft $325
Subdivision Melbourne Poultry Colony Add No 1
MLS Listing ID 1000789
Sold Date 05/01/24
Style Traditional
Bedrooms 4
Full Baths 3
HOA Y/N No
Total Fin. Sqft 2610
Originating Board Space Coast MLS (Space Coast Association of REALTORS®)
Year Built 2018
Tax Year 2023
Lot Size 1.190 Acres
Acres 1.19
Property Description
$30,000 PRICE REDUCTION!!! NEW YEAR, NEW HOME!! Step in the epitome of luxury living with this exceptional custom built 4bdrm/3bath,POOL home WITH a FLEX ROOM & Whole Home Generator!! Sprawled across an expansive 1.19 acre lot and with the freedom of no HOA restrictions there are endless possibilities. As you enter the home you'll be greeted by an open floor plan and luxury kitchen overlooking the pool! The private laundry room is a Pinterest dream which leads down a hallway to the primary bedroom and spa like bathroom with soaking tub, luxury shower and 2 walk in closets! The home has an oversized 3 car garage and U shaped driveway to make your parking and entertaining as convenient as possible. The home has a lot on each side which is perfect for adding an in-law suite or for an RV/Boat or recreational toys! Garage is wired for EV charger & RV electric hookup on exterior of home. Centrally located in Melbourne & short drive to shopping, restaurants and beaches.
Location
State FL
County Brevard
Area 331 - West Melbourne
Direction Off Minton, once you see the yellow animal crossing sign you then make a right onto road and should be second house to the left.
Interior
Interior Features His and Hers Closets, Kitchen Island, Open Floorplan, Pantry, Primary Bathroom -Tub with Separate Shower
Heating Central, Natural Gas
Cooling Central Air, Electric
Flooring Tile, Other
Furnishings Unfurnished
Appliance Dishwasher, Disposal, Dryer, Freezer, Gas Range, Ice Maker, Microwave, Refrigerator, Tankless Water Heater, Washer
Laundry Washer Hookup
Exterior
Exterior Feature ExteriorFeatures
Garage Additional Parking, Attached, Circular Driveway, Garage
Garage Spaces 3.0
Fence Back Yard, Fenced
Pool Fenced, In Ground, Private, Salt Water
Utilities Available Cable Available, Electricity Connected, Natural Gas Connected
Amenities Available None, Other
Waterfront No
View Trees/Woods
Roof Type Shingle
Present Use Residential,Single Family
Street Surface Gravel
Parking Type Additional Parking, Attached, Circular Driveway, Garage
Garage Yes
Building
Lot Description Dead End Street, Sprinklers In Front, Sprinklers In Rear
Faces East
Story 1
Sewer Septic Tank
Water Well
Architectural Style Traditional
New Construction No
Schools
Elementary Schools Meadowlane
High Schools Melbourne
Others
Senior Community No
Tax ID 28-36-24-Fa-00001.0-0007.04
Acceptable Financing Cash, Conventional, FHA, VA Loan
Listing Terms Cash, Conventional, FHA, VA Loan
Special Listing Condition Standard
Read Less Info
Want to know what your home might be worth? Contact us for a FREE valuation!

Our team is ready to help you sell your home for the highest possible price ASAP

Bought with Found It Homes LLC

"My job is to find and attract mastery-based agents to the office, protect the culture, and make sure everyone is happy! "






