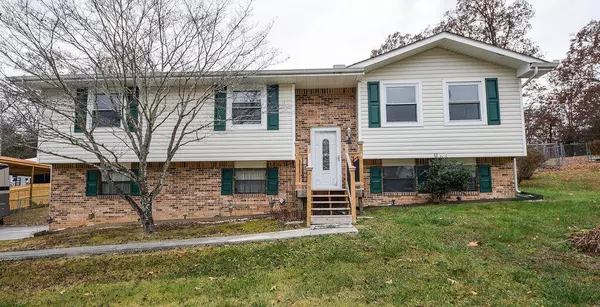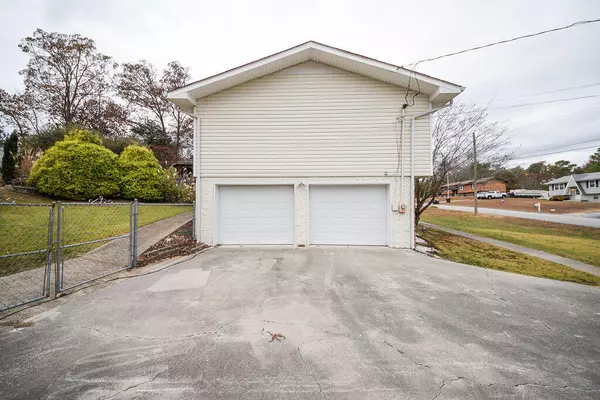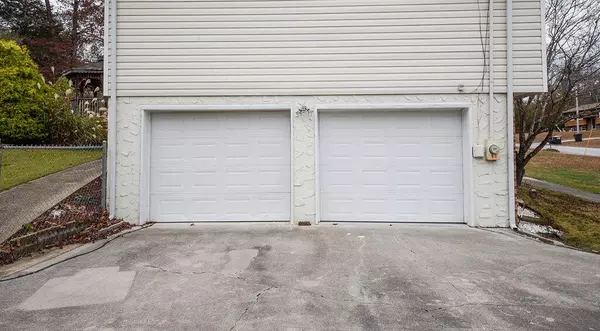$347,000
$349,000
0.6%For more information regarding the value of a property, please contact us for a free consultation.
4 Beds
2 Baths
1,863 SqFt
SOLD DATE : 05/01/2024
Key Details
Sold Price $347,000
Property Type Single Family Home
Sub Type Single Family Residence
Listing Status Sold
Purchase Type For Sale
Square Footage 1,863 sqft
Price per Sqft $186
Subdivision Fine Ests
MLS Listing ID 1382935
Sold Date 05/01/24
Bedrooms 4
Full Baths 2
Originating Board Greater Chattanooga REALTORS®
Year Built 1980
Lot Size 0.500 Acres
Acres 0.5
Lot Dimensions -1 acre
Property Description
BACK ON THE MARKET, BUYERS FINANCING FELL THROUGH. Come see this beautiful home, totally updated with granite countertops, tile flooring and tile showers. 4 Bedrooms and 2.5 Baths in a great location in Harrison, TN. Backyard is fenced with a Koi Pond, Gazebo and Outbuilding for all your tools. Finished basement perfect for a bedroom/media room/game room. Large driveway with plenty of parking. Roof new in 2023. This home is move in ready and just waiting for the new homeowners to enjoy. Call me today for your private showing. BACK ON MARKET! BUYERS FINANCING FELL THROUGH.
Location
State TN
County Hamilton
Area 0.5
Rooms
Basement Finished, Partial
Interior
Interior Features Eat-in Kitchen, Granite Counters, Open Floorplan, Primary Downstairs
Heating Central, Electric
Cooling Central Air, Electric
Flooring Luxury Vinyl, Plank, Tile
Fireplace No
Appliance Refrigerator, Free-Standing Electric Range, Dishwasher
Heat Source Central, Electric
Laundry Electric Dryer Hookup, Gas Dryer Hookup, Washer Hookup
Exterior
Parking Features Basement, Garage Faces Side
Garage Spaces 2.0
Garage Description Attached, Basement, Garage Faces Side
Utilities Available Electricity Available, Underground Utilities
Roof Type Shingle
Porch Deck, Patio, Porch
Total Parking Spaces 2
Garage Yes
Building
Lot Description Gentle Sloping, Level
Faces From Highway 58 go North, left on Birchwood Pike, left on Fine Lane House will be on left, sign in yard.
Story Two
Foundation Block, Slab
Sewer Septic Tank
Water Public
Additional Building Gazebo, Outbuilding
Structure Type Brick,Vinyl Siding
Schools
Elementary Schools Snow Hill Elementary
Middle Schools Brown Middle
High Schools Central High School
Others
Senior Community No
Tax ID 085e A 030
Acceptable Financing Cash, Conventional, FHA, USDA Loan, VA Loan, Owner May Carry
Listing Terms Cash, Conventional, FHA, USDA Loan, VA Loan, Owner May Carry
Read Less Info
Want to know what your home might be worth? Contact us for a FREE valuation!

Our team is ready to help you sell your home for the highest possible price ASAP
"My job is to find and attract mastery-based agents to the office, protect the culture, and make sure everyone is happy! "






