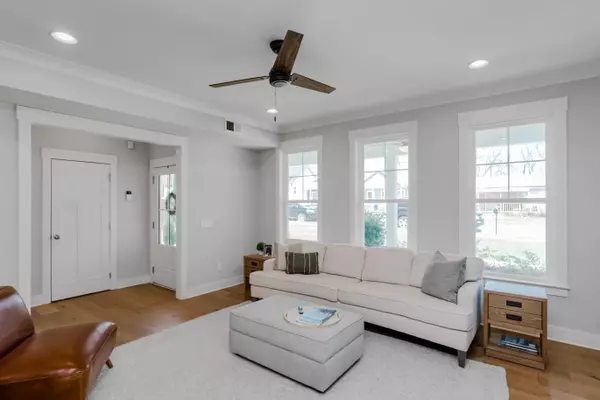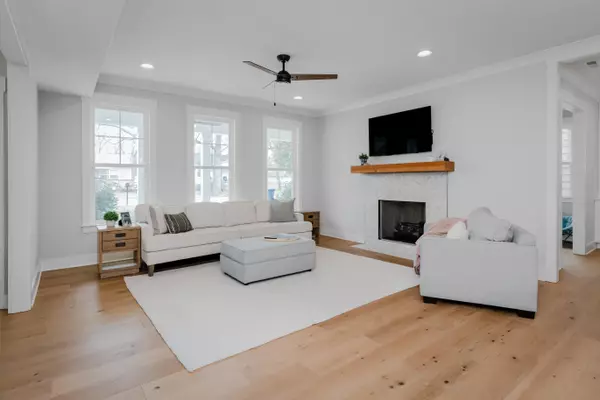$575,000
$550,000
4.5%For more information regarding the value of a property, please contact us for a free consultation.
4 Beds
4 Baths
2,514 SqFt
SOLD DATE : 04/19/2024
Key Details
Sold Price $575,000
Property Type Single Family Home
Sub Type Single Family Residence
Listing Status Sold
Purchase Type For Sale
Square Footage 2,514 sqft
Price per Sqft $228
Subdivision Montagues
MLS Listing ID 1388745
Sold Date 04/19/24
Bedrooms 4
Full Baths 3
Half Baths 1
Originating Board Greater Chattanooga REALTORS®
Year Built 2021
Lot Size 6,534 Sqft
Acres 0.15
Lot Dimensions 50 X 132
Property Description
Timeless architecture is unmatched in this Southern Living plan ''Aiken Ridge.'' From the exterior with its sprawling covered front porch to the welcoming interior that boasts both private and entertaining spaces. It has all the characteristics of a long-lasting home.
The light filled open interior combined with designer finishes creates the most beautiful dream home. Very spacious living flows into the dining area featuring hardwood floors, 9' ceilings, and a gas log fireplace. The kitchen is beautifully appointed with custom designed cabinetry, glass front doors, soft close doors/drawers, custom hood, island-breakfast bar, farmhouse sink, Quartz counters, stainless appliances and a large walk-in pantry. Off the kitchen is a sunroom or breakfast room. The main level also includes a private office/library. The main level suite is extremely spacious and includes a designer bath with tile floor, two sink vanity with quartz counter, private toilet closet, large tile shower with 2 shower heads and a walk-in closet. The upper level does not disappoint with its 3 spacious bedrooms one with a private tile bath and an additional large guest bathroom. Looking for a home with a great level yard? Look no further. The backyard is fenced, tree lined and there is storage shed. This is a design created to stand the test of time and accommodate today's living. Have you been waiting for your dream home? The wait is over!!!
Location
State TN
County Hamilton
Area 0.15
Rooms
Basement None
Interior
Interior Features Breakfast Room, Double Shower, High Ceilings, Open Floorplan, Pantry, Primary Downstairs, Walk-In Closet(s)
Heating Central, Electric
Cooling Central Air, Electric, Multi Units
Flooring Carpet, Hardwood, Tile
Fireplaces Number 1
Fireplaces Type Gas Log, Great Room
Fireplace Yes
Window Features Insulated Windows,Vinyl Frames
Appliance Washer, Tankless Water Heater, Refrigerator, Microwave, Gas Water Heater, Free-Standing Gas Range, Dryer, Disposal, Dishwasher
Heat Source Central, Electric
Laundry Electric Dryer Hookup, Gas Dryer Hookup, Laundry Room, Washer Hookup
Exterior
Community Features Sidewalks
Utilities Available Cable Available, Electricity Available, Phone Available, Sewer Connected
Roof Type Asphalt,Shingle
Porch Covered, Deck, Patio, Porch, Porch - Covered
Garage No
Building
Lot Description Level
Faces East on E Main from Market St left on S Hawthorne right on E 12th St house on the right.
Story Two
Foundation Slab
Water Public
Additional Building Outbuilding
Structure Type Fiber Cement
Schools
Elementary Schools East Side Elementary
Middle Schools Orchard Knob Middle
High Schools Howard School Of Academics & Tech
Others
Senior Community No
Tax ID 146o Q 009.01
Security Features Security System,Smoke Detector(s)
Acceptable Financing Cash, Conventional, VA Loan, Owner May Carry
Listing Terms Cash, Conventional, VA Loan, Owner May Carry
Read Less Info
Want to know what your home might be worth? Contact us for a FREE valuation!

Our team is ready to help you sell your home for the highest possible price ASAP

"My job is to find and attract mastery-based agents to the office, protect the culture, and make sure everyone is happy! "






