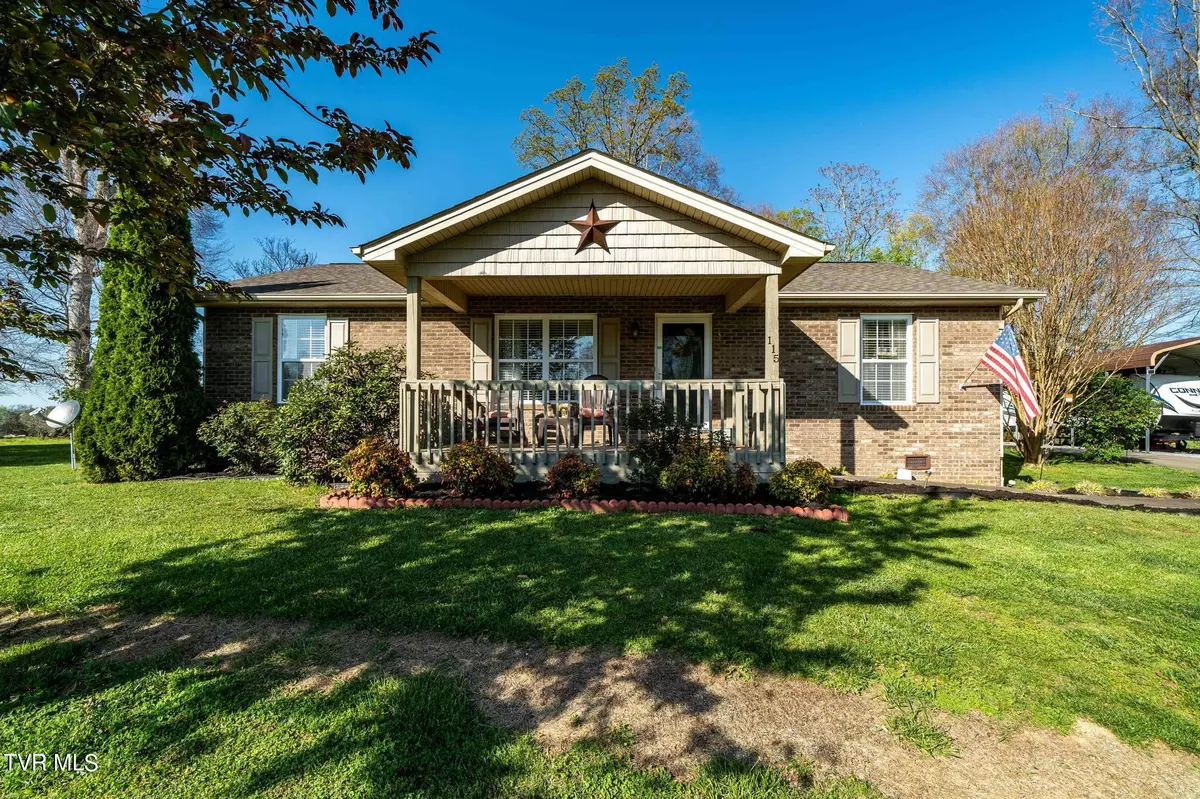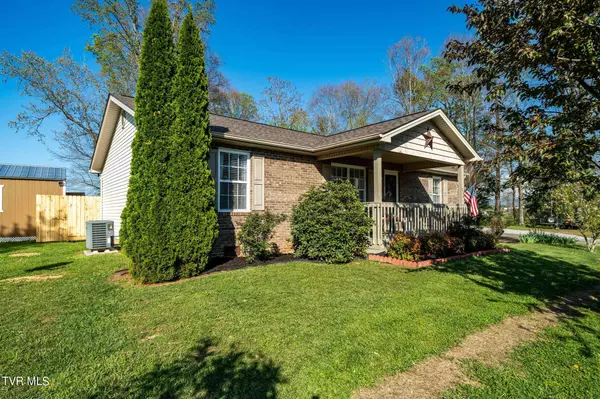$290,000
$299,900
3.3%For more information regarding the value of a property, please contact us for a free consultation.
3 Beds
2 Baths
1,334 SqFt
SOLD DATE : 05/01/2024
Key Details
Sold Price $290,000
Property Type Single Family Home
Sub Type Single Family Residence
Listing Status Sold
Purchase Type For Sale
Square Footage 1,334 sqft
Price per Sqft $217
Subdivision Red Foxx Run
MLS Listing ID 9964610
Sold Date 05/01/24
Style Ranch
Bedrooms 3
Full Baths 2
HOA Y/N No
Total Fin. Sqft 1334
Originating Board Tennessee/Virginia Regional MLS
Year Built 2009
Lot Size 0.840 Acres
Acres 0.84
Lot Dimensions 79.28 X 130.89 IRR
Property Description
Nestled at the end of a peaceful cul-de-sac, this inviting single-story home offers an exceptional blend of utility and comfort. It features an ample concrete driveway leading to a carport with space for multiple vehicles, nestled alongside a designated spot for an RV or camper. The practicality extends to the Cherokee Garage for secure storage and a delightful outbuilding with a deck for relaxation. The living room stands out with high ceilings, while the partially fenced yard is ready for your pets or personal landscaping touch. Move-in ready, this home presents a perfect canvas for new memories in a serene and welcoming neighborhood.
Location
State TN
County Washington
Community Red Foxx Run
Area 0.84
Zoning RS
Direction From 11E, turn onto Telford Rd. Go 1.3 miles, and then continue straight onto Telford New Victory Rd for 1.4 miles and then turn left onto Red Foxx Ct. Go .1 miles to the driveway at the end of the
Rooms
Other Rooms Outbuilding, Shed(s)
Basement Crawl Space
Primary Bedroom Level First
Ensuite Laundry Electric Dryer Hookup, Washer Hookup
Interior
Interior Features Kitchen/Dining Combo
Laundry Location Electric Dryer Hookup,Washer Hookup
Heating Electric, Heat Pump, Electric
Cooling Central Air, Heat Pump
Flooring Carpet, Ceramic Tile, Hardwood, Laminate
Equipment Satellite Dish
Fireplace No
Window Features Double Pane Windows
Appliance Dishwasher, Dryer, Electric Range, Microwave, Refrigerator, Washer
Heat Source Electric, Heat Pump
Laundry Electric Dryer Hookup, Washer Hookup
Exterior
Garage RV Access/Parking, Carport, Concrete, Parking Pad
Carport Spaces 2
Utilities Available Cable Available
Amenities Available Landscaping
Roof Type Shingle
Topography Level, Sloped
Porch Back, Covered, Deck, Front Porch, Porch, Rear Patio
Parking Type RV Access/Parking, Carport, Concrete, Parking Pad
Building
Entry Level One
Foundation Block, Stone
Sewer Septic Tank
Water Public
Architectural Style Ranch
Structure Type Brick,Vinyl Siding
New Construction No
Schools
Elementary Schools West View
Middle Schools West View
High Schools David Crockett
Others
Senior Community No
Tax ID 074m B 004.00
Acceptable Financing Cash, Conventional, FHA, USDA Loan, VA Loan
Listing Terms Cash, Conventional, FHA, USDA Loan, VA Loan
Read Less Info
Want to know what your home might be worth? Contact us for a FREE valuation!

Our team is ready to help you sell your home for the highest possible price ASAP
Bought with Lynnea Bowman • Park Hill Realty Group, LLC

"My job is to find and attract mastery-based agents to the office, protect the culture, and make sure everyone is happy! "






