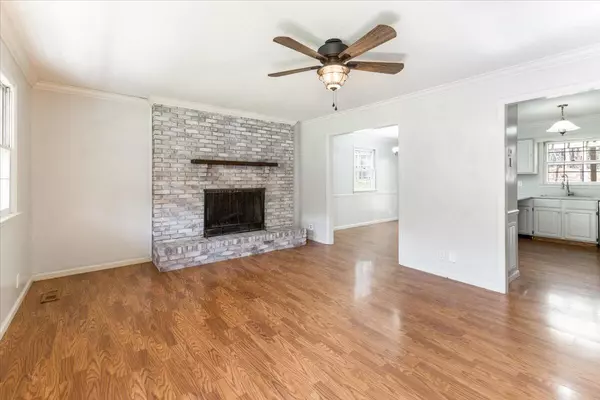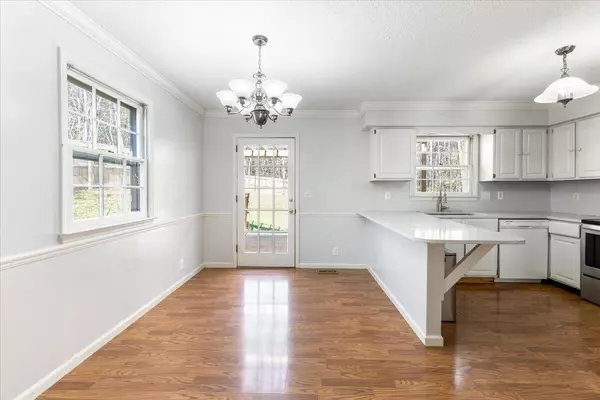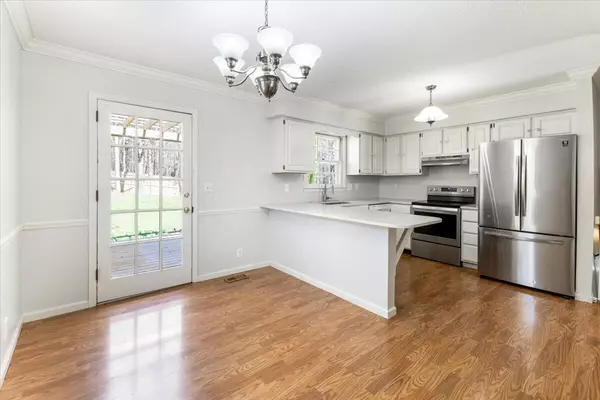$305,000
$299,900
1.7%For more information regarding the value of a property, please contact us for a free consultation.
3 Beds
2 Baths
1,665 SqFt
SOLD DATE : 04/30/2024
Key Details
Sold Price $305,000
Property Type Single Family Home
Sub Type Single Family Residence
Listing Status Sold
Purchase Type For Sale
Square Footage 1,665 sqft
Price per Sqft $183
Subdivision Fox Trails Unit 2
MLS Listing ID 1389621
Sold Date 04/30/24
Bedrooms 3
Full Baths 2
Originating Board Greater Chattanooga REALTORS®
Year Built 1977
Lot Size 0.680 Acres
Acres 0.68
Lot Dimensions 100X130
Property Description
Welcome Home!
Location, location, location.
This charming home in the heart of Collegedale offers everything you're looking for in a first home, forever home, or even an investment property.
4339 Katie Kim features a spacious entry level with an updated kitchen and dining room that overlooks the great back yard that is completely fenced in. All three bedrooms are upstairs and downstairs there is a finished area with its own private entry.
Make sure you go into the garage and check out the expansive storage area that is through the door.
Katie Kim is perfectly positioned to East Brainerd and Ooltewah and Collegedale.
You are within minutes of Southern Adventist University and Collegedale Academy.
Location
State TN
County Hamilton
Area 0.68
Rooms
Basement Finished, Unfinished
Interior
Interior Features Connected Shared Bathroom, Open Floorplan
Heating Central, Electric
Cooling Central Air, Electric
Fireplace No
Appliance Refrigerator, Free-Standing Electric Range, Dishwasher
Heat Source Central, Electric
Exterior
Garage Spaces 1.0
Utilities Available Electricity Available
Roof Type Shingle
Porch Deck, Patio, Porch, Porch - Covered
Total Parking Spaces 1
Garage Yes
Building
Faces I-75 Apison Pike/VW exit, go pass Ooltewah-Ringgold Road into Collegedale, veer right onto University Drive (by the Duck Pond) pass Southern Adventist University and continue to Prospect Church Road and turn left. Katie Kim will be down about 1-2 miles on the left in Fox Trails Subdivision. Home on left at 4323.
Story Tri-Level
Foundation Block
Sewer Septic Tank
Water Public
Structure Type Brick,Other
Schools
Elementary Schools Apison Elementary
Middle Schools Ooltewah Middle
High Schools Ooltewah
Others
Senior Community No
Tax ID 151o B 021
Acceptable Financing Cash, Conventional, FHA, VA Loan, Owner May Carry
Listing Terms Cash, Conventional, FHA, VA Loan, Owner May Carry
Read Less Info
Want to know what your home might be worth? Contact us for a FREE valuation!

Our team is ready to help you sell your home for the highest possible price ASAP
"My job is to find and attract mastery-based agents to the office, protect the culture, and make sure everyone is happy! "






