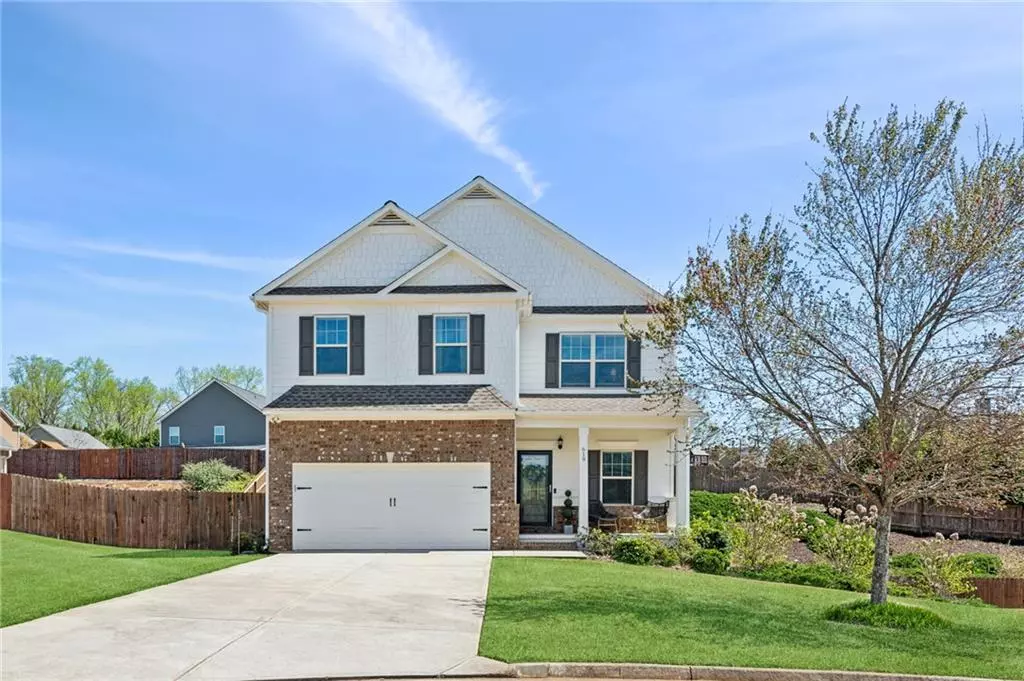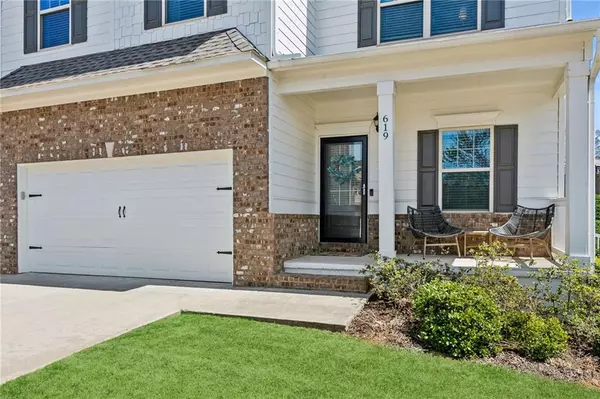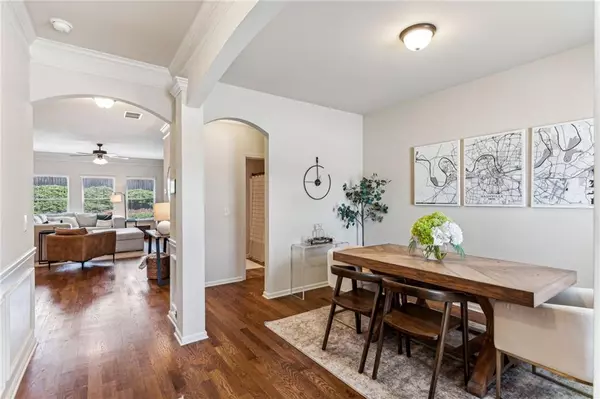$550,000
$550,000
For more information regarding the value of a property, please contact us for a free consultation.
4 Beds
3 Baths
2,600 SqFt
SOLD DATE : 04/30/2024
Key Details
Sold Price $550,000
Property Type Single Family Home
Sub Type Single Family Residence
Listing Status Sold
Purchase Type For Sale
Square Footage 2,600 sqft
Price per Sqft $211
Subdivision Cherokee Reserve
MLS Listing ID 7356364
Sold Date 04/30/24
Style Craftsman,Farmhouse
Bedrooms 4
Full Baths 3
Construction Status Resale
HOA Fees $750
HOA Y/N Yes
Originating Board First Multiple Listing Service
Year Built 2015
Annual Tax Amount $4,953
Tax Year 2023
Lot Size 0.340 Acres
Acres 0.34
Property Description
Perfectly situated in a cul-de-sac on an oversized lot, this Canton beauty just feels like home! From the initial views, you'll fall in love with a farmhouse white exterior and the spacious level front yard with mature landscaping. Enter to a welcoming foyer that hosts a formal dining space or office on the right and flows effortlessly into the heart of the home. This home showcases a beautiful kitchen with a shiplap-detailed island, upgraded cabinets, dine-in area and e-space/ desk drop zone. Views to the Family Room and backyard make for an open, airy living space full of natural light. A covered back deck is perfect for enjoying morning coffee or watching the sunset. Upstairs you will find the Primary Bedroom with hardwoods and ensuite Primary Bathroom with a vaulted ceiling, His and Hers vanities and a large walk-in closet. Also upstairs, three secondary bedrooms with high ceilings, spacious secondary bathroom with vanity space, and laundry room for ease-of-access. On the terrace level, is a partially finished basement with stained concrete floors, stubbed for a full bathroom, the perfect workout space, and main living space – great for a Mancave, teen lounge, kids' play area, etc. Behind two beautiful barn doors is ample storage space for seasonal items, or an additional room to finish out to your liking. The basement opens to a cute paver patio with a firepit, perfect for gathering and relaxing in your expansive backyard. The community features a neighborhood pool for those hot summer days. This property is convenient to ample shopping and restaurants and I-575. This home is very well-kept and truly move-in ready!
Location
State GA
County Cherokee
Lake Name None
Rooms
Bedroom Description Oversized Master
Other Rooms None
Basement Bath/Stubbed, Exterior Entry, Interior Entry, Partial, Unfinished
Dining Room Separate Dining Room
Interior
Interior Features Crown Molding, Double Vanity, Entrance Foyer, High Speed Internet, Tray Ceiling(s), Walk-In Closet(s)
Heating Forced Air, Natural Gas, Zoned
Cooling Ceiling Fan(s), Central Air, Zoned
Flooring Carpet, Ceramic Tile, Hardwood
Fireplaces Number 1
Fireplaces Type Factory Built, Family Room, Gas Log, Glass Doors, Living Room
Window Features Shutters
Appliance Dishwasher, Disposal, Gas Oven, Gas Range, Refrigerator, Self Cleaning Oven
Laundry In Hall, Laundry Room, Upper Level
Exterior
Exterior Feature Rain Gutters, Rear Stairs
Parking Features Attached, Garage, Garage Door Opener, Garage Faces Front, Kitchen Level, Level Driveway
Garage Spaces 2.0
Fence Back Yard, Fenced, Privacy
Pool None
Community Features Homeowners Assoc, Pool, Sidewalks, Street Lights
Utilities Available Cable Available, Electricity Available, Natural Gas Available, Phone Available, Sewer Available, Underground Utilities, Water Available
Waterfront Description None
View Other
Roof Type Composition
Street Surface Asphalt,Paved
Accessibility None
Handicap Access None
Porch Covered, Front Porch, Patio, Rear Porch
Private Pool false
Building
Lot Description Back Yard, Cul-De-Sac, Front Yard, Landscaped, Level
Story Three Or More
Foundation Slab
Sewer Public Sewer
Water Public
Architectural Style Craftsman, Farmhouse
Level or Stories Three Or More
Structure Type Brick Front,Cement Siding,HardiPlank Type
New Construction No
Construction Status Resale
Schools
Elementary Schools Hickory Flat - Cherokee
Middle Schools Dean Rusk
High Schools Sequoyah
Others
HOA Fee Include Maintenance Grounds,Swim
Senior Community no
Restrictions true
Tax ID 15N26F 089
Acceptable Financing Cash, Conventional, FHA, VA Loan
Listing Terms Cash, Conventional, FHA, VA Loan
Special Listing Condition None
Read Less Info
Want to know what your home might be worth? Contact us for a FREE valuation!

Our team is ready to help you sell your home for the highest possible price ASAP

Bought with Berkshire Hathaway HomeServices Georgia Properties
"My job is to find and attract mastery-based agents to the office, protect the culture, and make sure everyone is happy! "






