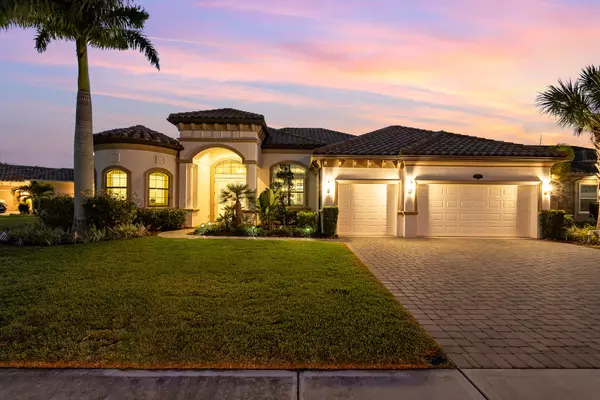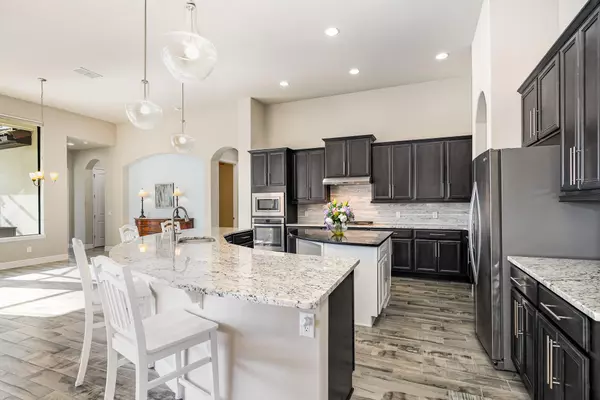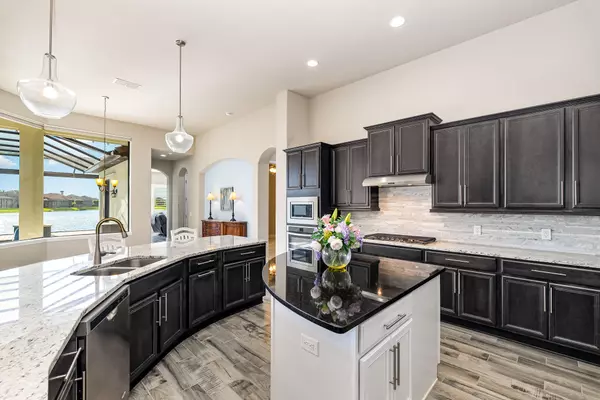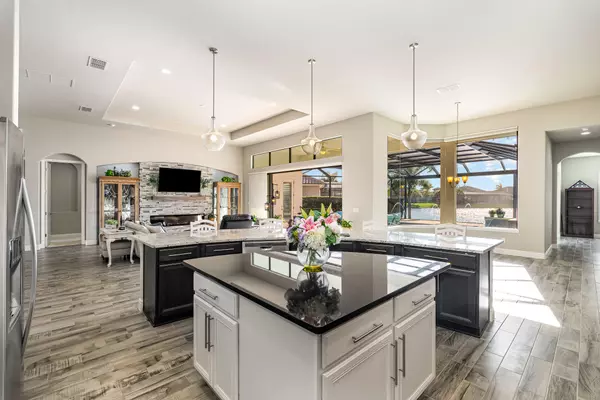$1,203,000
$1,225,000
1.8%For more information regarding the value of a property, please contact us for a free consultation.
4 Beds
4 Baths
3,369 SqFt
SOLD DATE : 05/01/2024
Key Details
Sold Price $1,203,000
Property Type Single Family Home
Sub Type Single Family Residence
Listing Status Sold
Purchase Type For Sale
Square Footage 3,369 sqft
Price per Sqft $357
Subdivision St Andrews Manor
MLS Listing ID 1009371
Sold Date 05/01/24
Style Traditional
Bedrooms 4
Full Baths 4
HOA Fees $98/ann
HOA Y/N Yes
Total Fin. Sqft 3369
Originating Board Space Coast MLS (Space Coast Association of REALTORS®)
Year Built 2015
Annual Tax Amount $7,509
Tax Year 2023
Lot Size 0.310 Acres
Acres 0.31
Property Description
Welcome to your dream family home at 3772 Durksly Dr, Melbourne, Florida! A luxurious single-family residence that effortlessly blends comfort with sophistication. Boasting an impressive 4 bedrooms, 4 bathrooms, and a bonus room, this gated community offers a spacious retreat for a growing family, with room for everyone to thrive.
As you approach this magnificent block home, you'll be greeted by the distinctive beauty of a barrel tile roof and the tranquility of water views that promise serene living. The property's extended pool deck invites you to relax and indulge in the saltwater pool adorned with dual waterfalls, creating a private oasis for family and friends to enjoy.
The gourmet kitchen is a chef's dream, complete with stainless steel appliances including a gas range and a large island. The stunning granite countertops and ample cabinet space enhance the culinary experience. Additionally, the home features a tankless gas hot water heater and a oversized walk in pantry. The elegance of plantation shutters and tile throughout the home enhances its timeless charm. Each detail is meticulously crafted for convenience and luxury, including the large laundry room, new electric stone fireplace, and the ease provided by accordion shutters.
The generous 3-car garage provides ample storage and parking space for the family fleet. With A-rated schools in the vicinity and easy access to I-95 and shopping, this home in Saint Andrews Manor is the perfect blend of luxury and convenience!
Location
State FL
County Brevard
Area 218 - Suntree S Of Wickham
Direction From I-95, go E on Pineda Causeway, turn left on St. Andrews Blvd, community is on right.
Interior
Interior Features Breakfast Bar, Breakfast Nook, Ceiling Fan(s), Entrance Foyer, His and Hers Closets, In-Law Floorplan, Kitchen Island, Open Floorplan, Pantry, Primary Bathroom -Tub with Separate Shower, Primary Downstairs, Split Bedrooms, Walk-In Closet(s)
Heating Central, Electric
Cooling Central Air, Electric
Flooring Carpet, Tile
Fireplaces Number 1
Fireplaces Type Electric
Furnishings Unfurnished
Fireplace Yes
Appliance Dishwasher, Disposal, Dryer, Electric Oven, Gas Cooktop, Gas Water Heater, Ice Maker, Microwave, Refrigerator, Tankless Water Heater, Washer
Laundry Lower Level
Exterior
Exterior Feature Storm Shutters
Parking Features Attached, Garage
Garage Spaces 3.0
Pool Private, Salt Water, Screen Enclosure, Waterfall
Utilities Available Cable Available, Cable Connected, Electricity Available, Electricity Connected, Natural Gas Available, Natural Gas Connected, Sewer Available, Sewer Connected, Water Available, Water Connected
Waterfront Description Pond
View Pond, Pool
Roof Type Tile
Present Use Residential,Single Family
Street Surface Asphalt
Porch Covered, Front Porch, Patio, Rear Porch, Screened
Garage Yes
Building
Lot Description Sprinklers In Front, Sprinklers In Rear
Faces East
Story 1
Sewer Public Sewer
Water Public
Architectural Style Traditional
Level or Stories One
New Construction No
Schools
Elementary Schools Longleaf
High Schools Viera
Others
HOA Name Bayside Management
HOA Fee Include Security
Senior Community No
Tax ID 26-36-26-02-0000h.0-0017.00
Security Features Security Gate
Acceptable Financing Cash, Conventional, VA Loan
Listing Terms Cash, Conventional, VA Loan
Special Listing Condition Homestead, Standard
Read Less Info
Want to know what your home might be worth? Contact us for a FREE valuation!

Our team is ready to help you sell your home for the highest possible price ASAP

Bought with RE/MAX Elite

"My job is to find and attract mastery-based agents to the office, protect the culture, and make sure everyone is happy! "






